269 Elmwood Drive, Council Bluffs, IA 51503
Local realty services provided by:Better Homes and Gardens Real Estate The Good Life Group
269 Elmwood Drive,Council Bluffs, IA 51503
$281,000
- 4 Beds
- 3 Baths
- - sq. ft.
- Single family
- Sold
Listed by:karen jennings
Office:bhhs ambassador real estate
MLS#:22523575
Source:NE_OABR
Sorry, we are unable to map this address
Price summary
- Price:$281,000
About this home
Charming 1.5 Story Cape Cod with Park-Like Yard in Council Bluffs! High & sightly corner lot is fully fenced w/ mature trees, lush landscaping, plantings, private patio (2014) & storage shed (9x8). Beautiful curb appeal w/ newer vinyl siding, windows & roof (2014) & front deck (2021). Living room features wood burning fireplace w/ built-in shelving, LVP flooring & ceiling fan. Spacious eat-in kitchen w/ expansive breakfast bar, oak cabinets, newer vinyl tile floor & all appliances stay. Dinette has exterior access door to side yard & patio. Bedrooms 2 & 3 are on main & close to full bath w/ tile flr & vanity w/ granite top. 2nd level showcases oversized primary bedroom & 4th bedroom (both w/ LVP flooring, dormer office nooks, & large closets) & 3/4 bath w/ tile shower & vanity w/ granite top. Finished lower level includes rec room & laundry room w/ 1/2 bath. New furnace & air (2025). Two car tandem garage w/newer garage door, separate access door & additional driveway pad. Impressive!
Contact an agent
Home facts
- Year built:1951
- Listing ID #:22523575
- Added:72 day(s) ago
- Updated:October 31, 2025 at 03:51 PM
Rooms and interior
- Bedrooms:4
- Total bathrooms:3
- Full bathrooms:1
- Half bathrooms:1
Heating and cooling
- Cooling:Central Air
- Heating:Forced Air
Structure and exterior
- Roof:Composition
- Year built:1951
Schools
- High school:Abraham Lincoln
- Middle school:Kirn
- Elementary school:Hoover
Utilities
- Water:Public
- Sewer:Public Sewer
Finances and disclosures
- Price:$281,000
- Tax amount:$4,176 (2023)
New listings near 269 Elmwood Drive
- New
 Listed by BHGRE$187,500Active2 beds 1 baths1,181 sq. ft.
Listed by BHGRE$187,500Active2 beds 1 baths1,181 sq. ft.3329 9th Avenue, COUNCIL BLUFFS, IA 51501
MLS# 25-2330Listed by: BETTER HOMES AND GARDENS REAL ESTATE THE GOOD LIFE GROUP - New
 $229,900Active3 beds 2 baths1,725 sq. ft.
$229,900Active3 beds 2 baths1,725 sq. ft.415 Midland Drive, COUNCIL BLUFFS, IA 51503
MLS# 25-2331Listed by: J. LEADERS REALTY - New
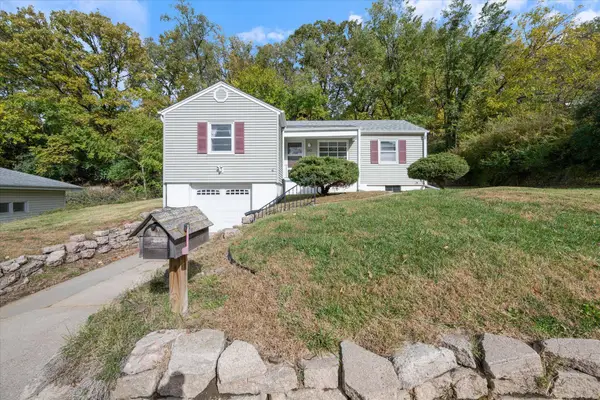 $185,000Active2 beds 1 baths1,256 sq. ft.
$185,000Active2 beds 1 baths1,256 sq. ft.242 Elmwood Drive, COUNCIL BLUFFS, IA 51503
MLS# 25-2329Listed by: BHHS AMBASSADOR - CB - Open Sun, 12:30 to 2pmNew
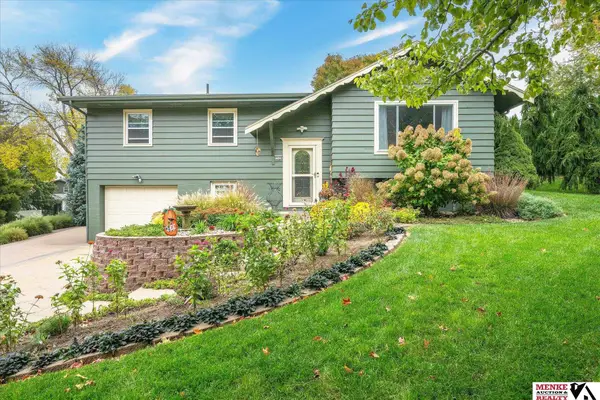 $315,000Active3 beds 2 baths1,677 sq. ft.
$315,000Active3 beds 2 baths1,677 sq. ft.2526 Franklin Avenue, Council Bluffs, IA 51503
MLS# 22531248Listed by: MENKE AUCTION & REALTY - Open Sun, 2:15 to 3:30pmNew
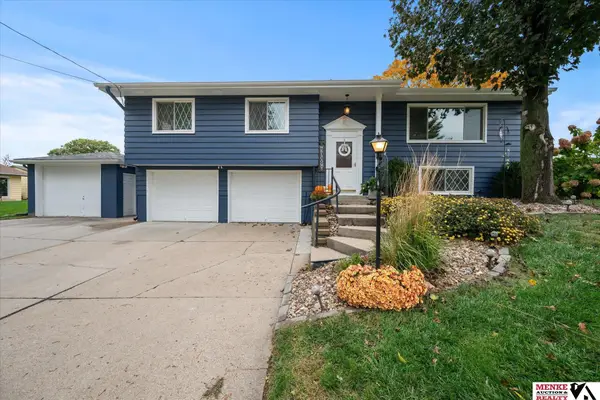 $335,000Active3 beds 2 baths1,198 sq. ft.
$335,000Active3 beds 2 baths1,198 sq. ft.305 Meadow Lane, Council Bluffs, IA 51503
MLS# 22531260Listed by: MENKE AUCTION & REALTY - New
 $117,000Active3 beds 1 baths800 sq. ft.
$117,000Active3 beds 1 baths800 sq. ft.1722 S 9th Street, COUNCIL BLUFFS, IA 51501
MLS# 25-2326Listed by: NP DODGE REAL ESTATE - COUNCIL BLUFFS - New
 Listed by BHGRE$729,000Active4 beds 3 baths4,020 sq. ft.
Listed by BHGRE$729,000Active4 beds 3 baths4,020 sq. ft.22231 Stoneybrook Drive, COUNCIL BLUFFS, IA 51503
MLS# 25-2323Listed by: BETTER HOMES AND GARDENS REAL ESTATE THE GOOD LIFE GROUP - New
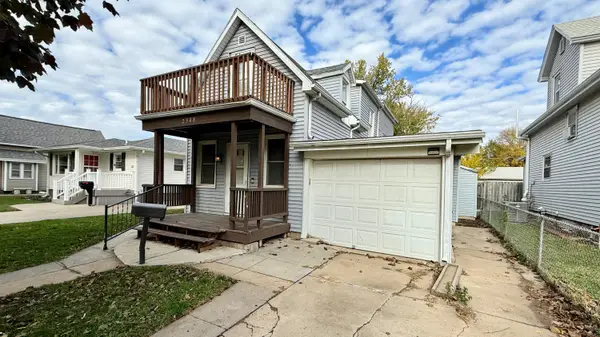 $171,900Active3 beds 2 baths1,376 sq. ft.
$171,900Active3 beds 2 baths1,376 sq. ft.2308 Avenue B, COUNCIL BLUFFS, IA 51501
MLS# 25-2322Listed by: PEGASUS REALTY LLC - New
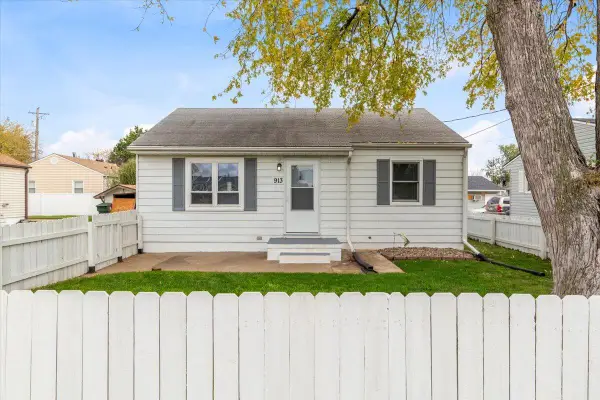 $165,000Active2 beds 1 baths1,340 sq. ft.
$165,000Active2 beds 1 baths1,340 sq. ft.913 S 34th Street, COUNCIL BLUFFS, IA 51501
MLS# 25-2320Listed by: BHHS AMBASSADOR - CB - New
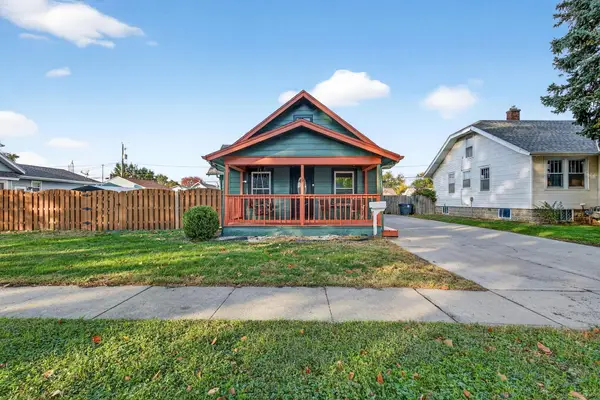 $225,000Active4 beds 1 baths1,309 sq. ft.
$225,000Active4 beds 1 baths1,309 sq. ft.3634 Avenue C, COUNCIL BLUFFS, IA 51501
MLS# 25-2321Listed by: BHHS AMBASSADOR REAL ESTATE
