318 Golden Oaks Drive, COUNCIL BLUFFS, IA 51503
Local realty services provided by:Better Homes and Gardens Real Estate The Good Life Group
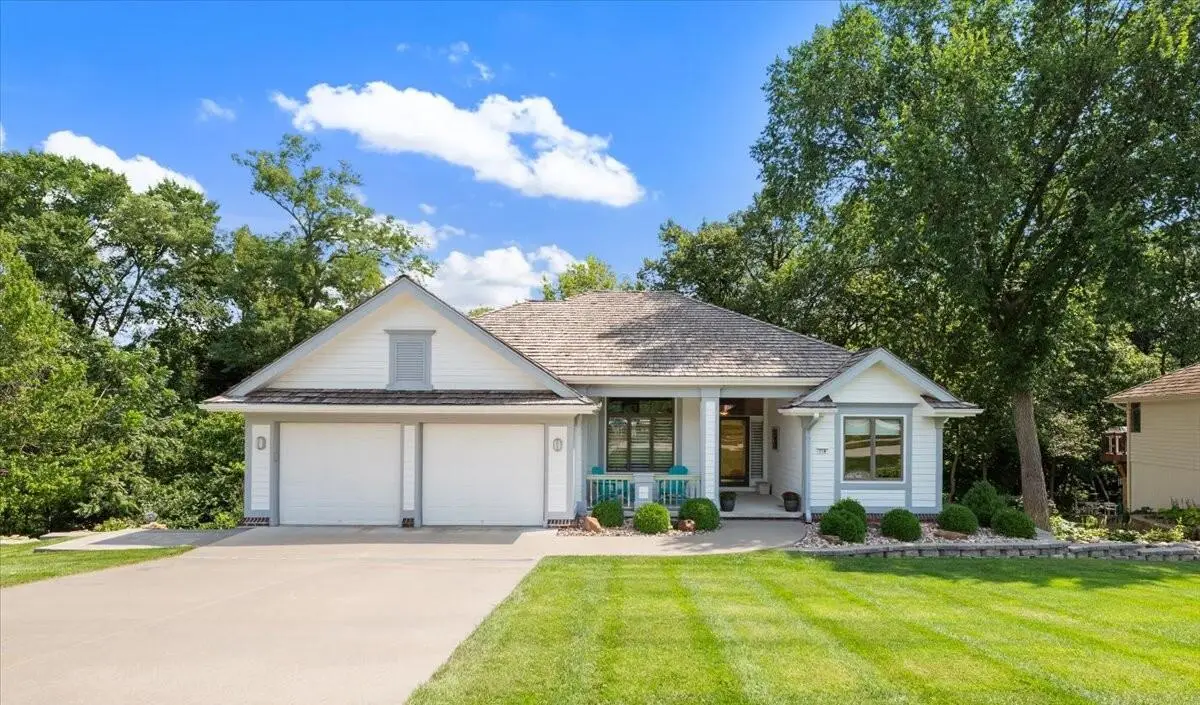
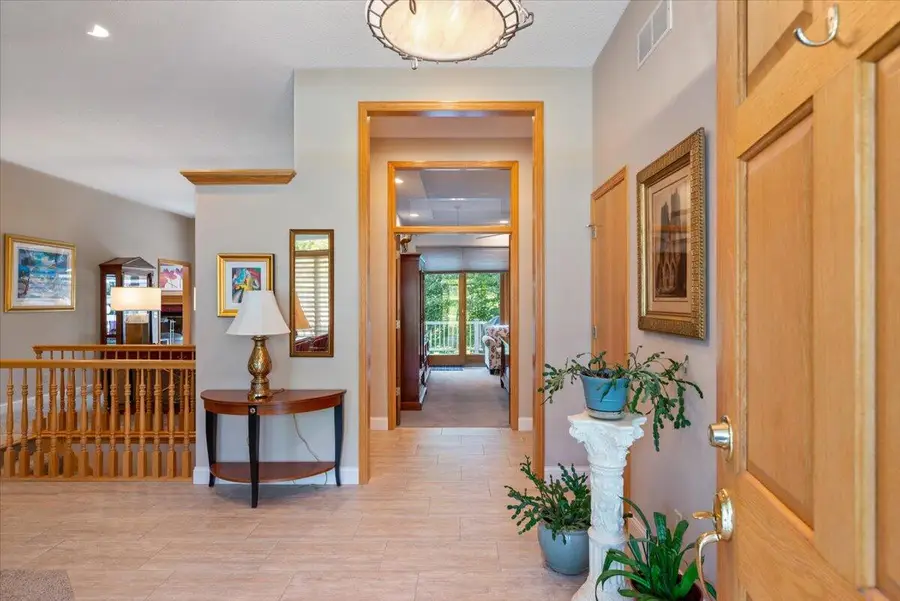
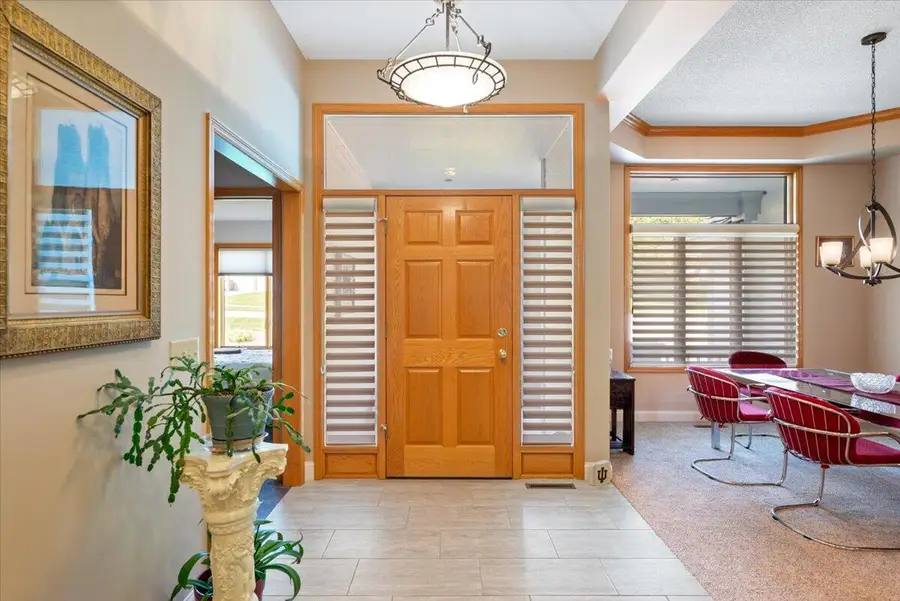
318 Golden Oaks Drive,COUNCIL BLUFFS, IA 51503
$460,000
- 4 Beds
- 3 Baths
- 2,506 sq. ft.
- Single family
- Active
Listed by:melinda hope jensen
Office:bhhs ambassador - cb
MLS#:25-1748
Source:IA_SWIAR
Price summary
- Price:$460,000
- Price per sq. ft.:$183.56
- Monthly HOA dues:$8.33
About this home
Welcome to 318 Golden Oaks Drive, an impeccably maintained ranch home with walk-out, lovingly cared for by its original owner for nearly 20 years. This rare Tweedt floor plan, backing to trees and privacy, offers thoughtful design, generous space, and quality craftsmanship throughout.
The main level boasts nearly 2,000 FSF. The kitchen open concept, with all appliances included, flows seamlessly into the eating and family area. The main floor also includes great room and formal dining area, primary suite plus two more bedrooms.
The walk-out lower level is designed for both function and flexibility, featuring a large family room, third bath, fourth bedroom, and a spacious storage area. A standout feature is the huge shop space space—perfect for hobbies, projects, or extra storage.
Contact an agent
Home facts
- Year built:1995
- Listing Id #:25-1748
- Added:1 day(s) ago
- Updated:August 18, 2025 at 03:38 PM
Rooms and interior
- Bedrooms:4
- Total bathrooms:3
- Full bathrooms:3
- Living area:2,506 sq. ft.
Heating and cooling
- Cooling:Electric Central
- Heating:Gas Forced Air
Structure and exterior
- Roof:Composition
- Year built:1995
- Building area:2,506 sq. ft.
Schools
- High school:Lewis Central
- Middle school:Lewis Central
- Elementary school:Lewis Central
Finances and disclosures
- Price:$460,000
- Price per sq. ft.:$183.56
- Tax amount:$6 (2023)
New listings near 318 Golden Oaks Drive
- New
 $223,900Active3 beds 2 baths1,430 sq. ft.
$223,900Active3 beds 2 baths1,430 sq. ft.2431 Avenue D, COUNCIL BLUFFS, IA 51501
MLS# 25-1745Listed by: RE/MAX REAL ESTATE GROUP-MALVERN - New
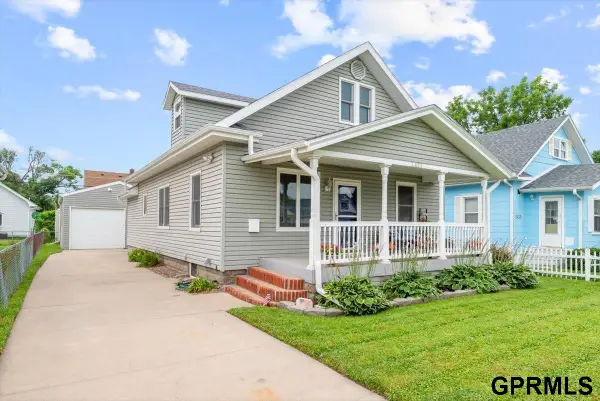 $223,900Active3 beds 2 baths1,430 sq. ft.
$223,900Active3 beds 2 baths1,430 sq. ft.2431 D Avenue, Council Bluffs, IA 51501
MLS# 22523341Listed by: RE/MAX IOWA REAL ESTATE GROUP - New
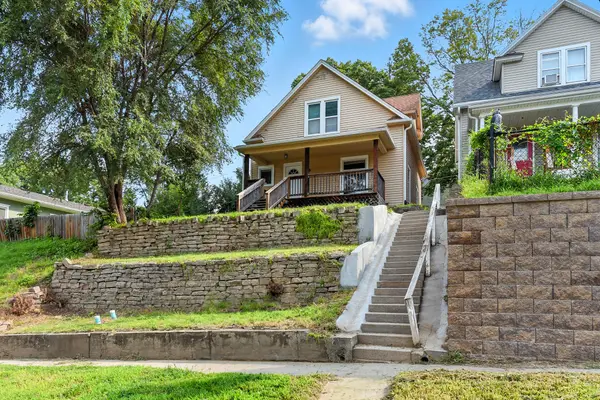 $128,500Active3 beds 2 baths1,116 sq. ft.
$128,500Active3 beds 2 baths1,116 sq. ft.413 Damon Street, COUNCIL BLUFFS, IA 51503
MLS# 25-1744Listed by: BHHS AMBASSADOR - CB - New
 $197,500Active3 beds 2 baths1,268 sq. ft.
$197,500Active3 beds 2 baths1,268 sq. ft.40 Lakeshore Court, COUNCIL BLUFFS, IA 51501
MLS# 25-1741Listed by: HEARTLAND PROPERTIES - New
 $285,000Active4 beds 2 baths1,909 sq. ft.
$285,000Active4 beds 2 baths1,909 sq. ft.2456 Longview Loop, COUNCIL BLUFFS, IA 51503
MLS# 25-1740Listed by: BHHS AMBASSADOR - CB - New
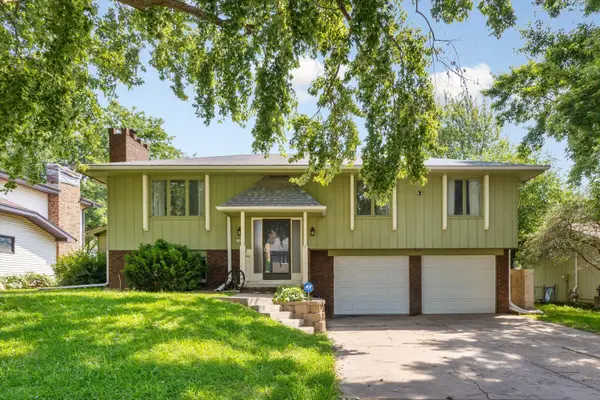 $285,000Active3 beds 3 baths1,710 sq. ft.
$285,000Active3 beds 3 baths1,710 sq. ft.123 Upland Drive, COUNCIL BLUFFS, IA 51503
MLS# 25-1738Listed by: BHHS AMBASSADOR - CB - New
 $240,000Active3 beds 3 baths1,451 sq. ft.
$240,000Active3 beds 3 baths1,451 sq. ft.329 Delong Avenue, Council Bluffs, IA 51503
MLS# 22522723Listed by: KELLER WILLIAMS GREATER OMAHA - New
 $215,000Active2 beds 3 baths1,866 sq. ft.
$215,000Active2 beds 3 baths1,866 sq. ft.1016 Arbor Ridge Circle, COUNCIL BLUFFS, IA 51503
MLS# 25-1731Listed by: BHHS AMBASSADOR - CB - New
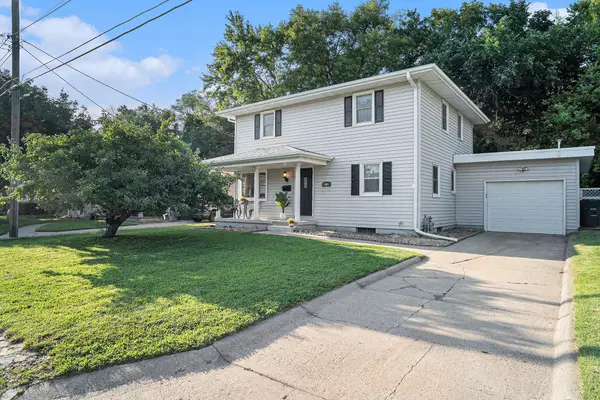 $250,000Active4 beds 2 baths2,210 sq. ft.
$250,000Active4 beds 2 baths2,210 sq. ft.508 N Sierra Drive, COUNCIL BLUFFS, IA 51503
MLS# 25-1728Listed by: BHHS AMBASSADOR REAL ESTATE
