- BHGRE®
- Iowa
- Council Bluffs
- 40 Pickard Lane
40 Pickard Lane, Council Bluffs, IA 51501
Local realty services provided by:Better Homes and Gardens Real Estate The Good Life Group
40 Pickard Lane,Council Bluffs, IA 51501
$600,000
- 3 Beds
- 2 Baths
- 2,456 sq. ft.
- Single family
- Pending
Listed by:
- Michelle Hiers(402) 651 - 1896Better Homes and Gardens Real Estate The Good Life Group
MLS#:25-1948
Source:IA_SWIAR
Price summary
- Price:$600,000
- Price per sq. ft.:$244.3
About this home
Welcome to your lakefront retreat! This beautiful home offers everything you need for year-round enjoyment. Featuring 3 bedrooms and 2 bathrooms, and jaw-dropping views from almost every angle, this place is pure paradise. The home boasts a spacious family room with a cozy fireplace and a patio room off the back complete with a bar—perfect for entertaining. The property is designed for both relaxation and recreation. Enjoy a huge patio overlooking the lake with a second tier for fishing and lake access, plus your own boat ramp and dock with ample room for all of your lake and fishing gear. Car enthusiasts and hobbyists will appreciate the oversized 3 car garage with a heated and air-conditioned party room above, plus a detached 2 car garage, and plenty of off-street parking.
Contact an agent
Home facts
- Year built:1918
- Listing ID #:25-1948
- Added:140 day(s) ago
- Updated:January 30, 2026 at 04:43 AM
Rooms and interior
- Bedrooms:3
- Total bathrooms:2
- Full bathrooms:2
- Living area:2,456 sq. ft.
Heating and cooling
- Cooling:Electric Central
- Heating:Gas Forced Air
Structure and exterior
- Roof:Composition
- Year built:1918
- Building area:2,456 sq. ft.
Schools
- High school:Lewis Central
- Middle school:Lewis Central
- Elementary school:Lewis Central
Finances and disclosures
- Price:$600,000
- Price per sq. ft.:$244.3
- Tax amount:$6,652 (2024)
New listings near 40 Pickard Lane
- New
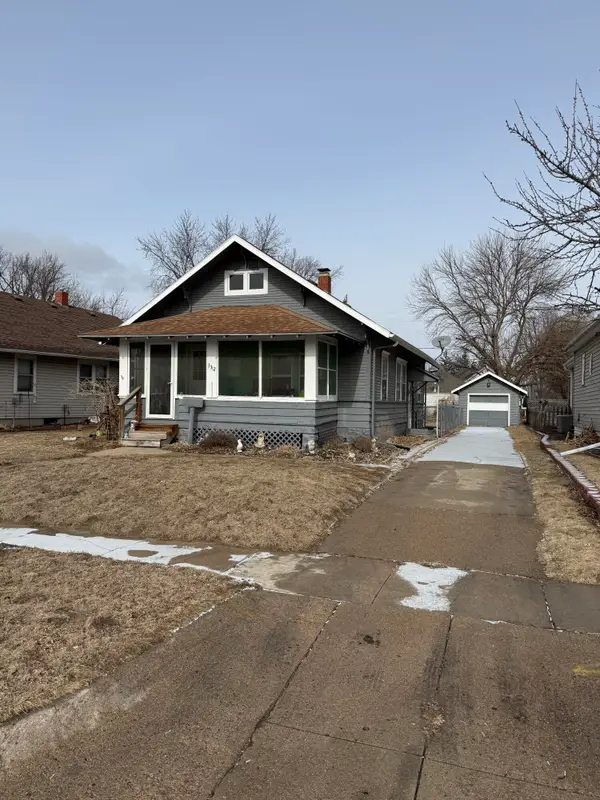 $140,000Active2 beds 1 baths864 sq. ft.
$140,000Active2 beds 1 baths864 sq. ft.3312 Avenue C, COUNCIL BLUFFS, IA 51501
MLS# 23-2254Listed by: EXP REALTY - New
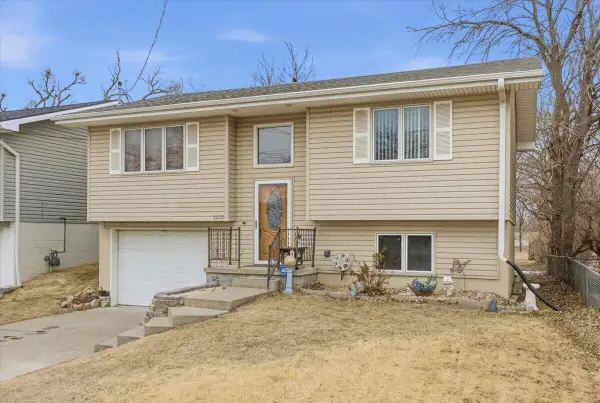 $235,000Active2 beds 2 baths1,398 sq. ft.
$235,000Active2 beds 2 baths1,398 sq. ft.3210 Avenue K, COUNCIL BLUFFS, IA 51501
MLS# 26-166Listed by: HEARTLAND PROPERTIES 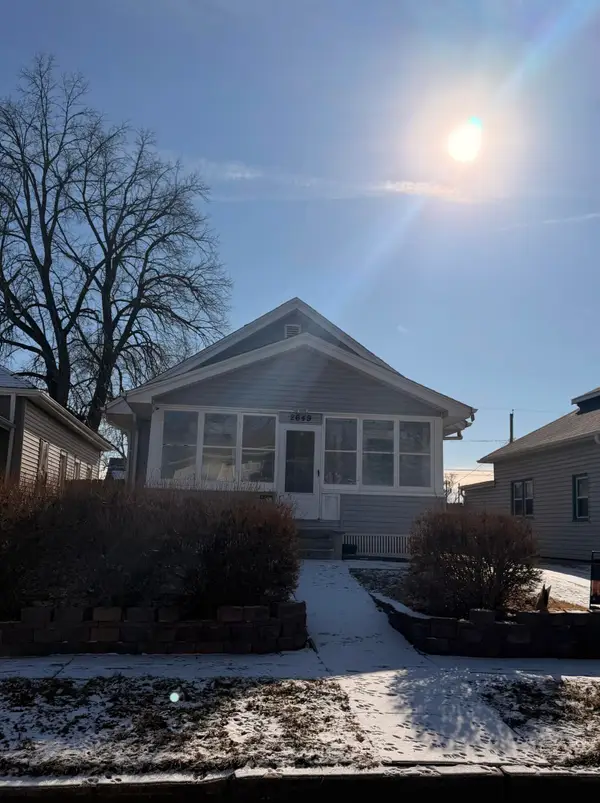 $190,000Pending2 beds 1 baths991 sq. ft.
$190,000Pending2 beds 1 baths991 sq. ft.2649 Ave C, COUNCIL BLUFFS, IA 51501
MLS# 26-156Listed by: BHHS AMBASSADOR - CB- New
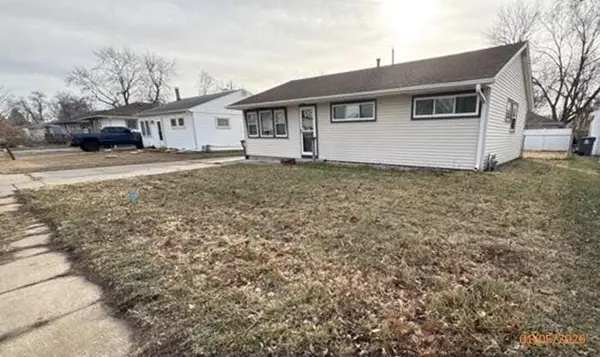 $103,500Active3 beds 1 baths960 sq. ft.
$103,500Active3 beds 1 baths960 sq. ft.2731 Ave H, COUNCIL BLUFFS, IA 51501
MLS# 26-145Listed by: BHHS AMBASSADOR REAL ESTATE - New
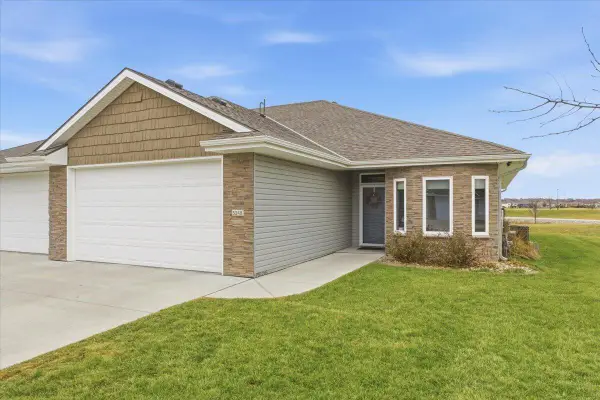 $375,000Active2 beds 2 baths1,427 sq. ft.
$375,000Active2 beds 2 baths1,427 sq. ft.5248 Carriage Road, COUNCIL BLUFFS, IA 51501
MLS# 26-147Listed by: HEARTLAND PROPERTIES 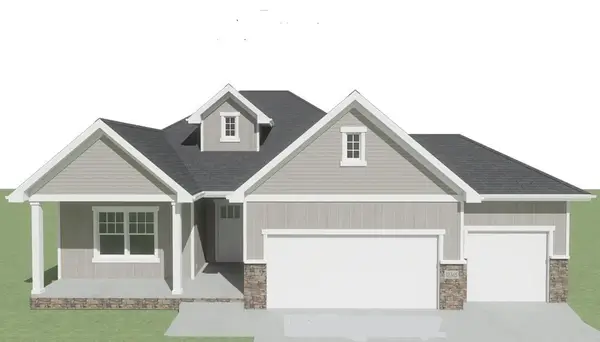 $463,800Pending3 beds 4 baths3,160 sq. ft.
$463,800Pending3 beds 4 baths3,160 sq. ft.1806 Blackthorn Street, COUNCIL BLUFFS, IA 51503
MLS# 26-139Listed by: NP DODGE REAL ESTATE - COUNCIL BLUFFS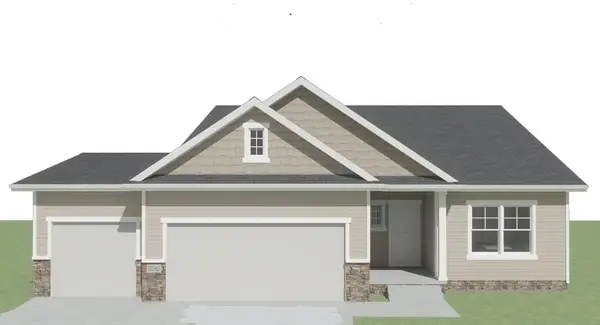 $422,965Pending4 beds 3 baths2,733 sq. ft.
$422,965Pending4 beds 3 baths2,733 sq. ft.1839 Sycamore Street, COUNCIL BLUFFS, IA 51503
MLS# 26-140Listed by: NP DODGE REAL ESTATE - COUNCIL BLUFFS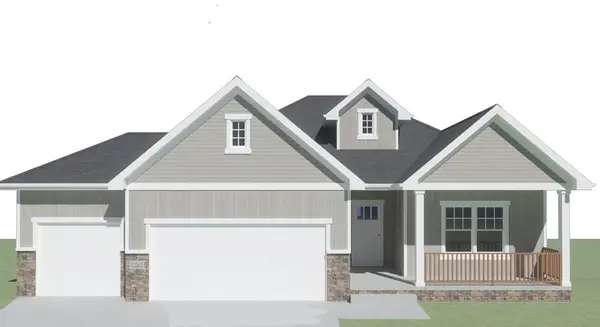 $475,925Pending4 beds 3 baths3,186 sq. ft.
$475,925Pending4 beds 3 baths3,186 sq. ft.1864 Balsam Street, COUNCIL BLUFFS, IA 51503
MLS# 26-141Listed by: NP DODGE REAL ESTATE - COUNCIL BLUFFS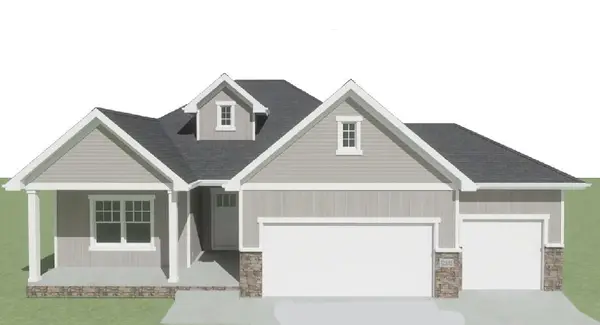 $448,065Pending4 beds 3 baths3,160 sq. ft.
$448,065Pending4 beds 3 baths3,160 sq. ft.1842 Blackthorn Street, COUNCIL BLUFFS, IA 51503
MLS# 26-142Listed by: NP DODGE REAL ESTATE - COUNCIL BLUFFS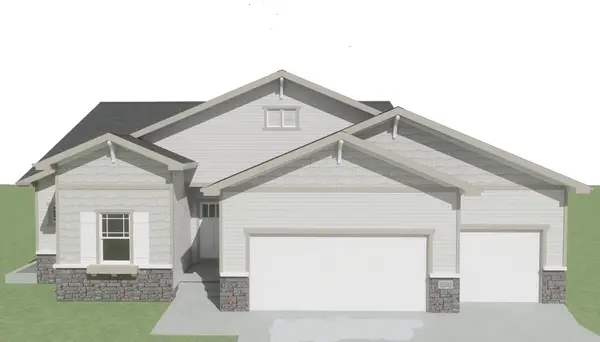 $493,900Pending4 beds 3 baths2,826 sq. ft.
$493,900Pending4 beds 3 baths2,826 sq. ft.48 Balsam Street, COUNCIL BLUFFS, IA 51503
MLS# 26-143Listed by: NP DODGE REAL ESTATE - COUNCIL BLUFFS

