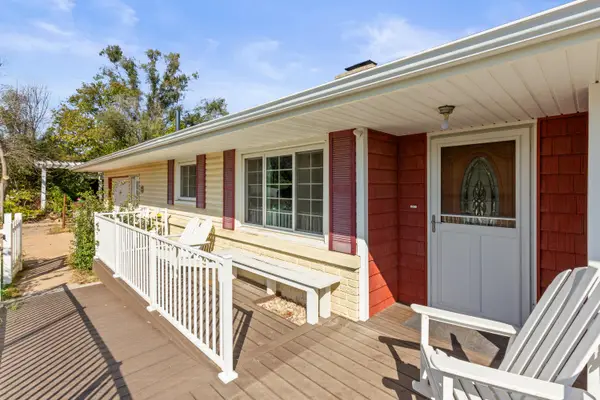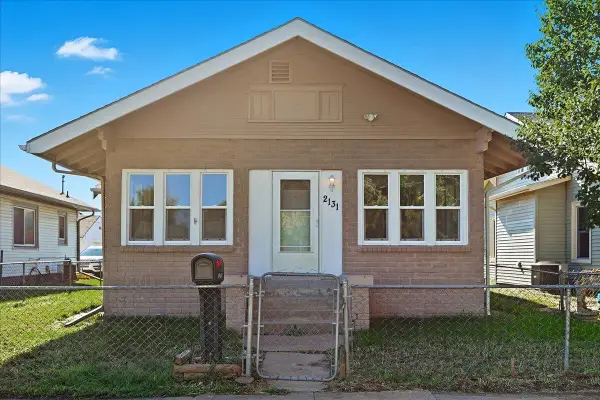401 Spencer Avenue, Council Bluffs, IA 51503
Local realty services provided by:Better Homes and Gardens Real Estate The Good Life Group
401 Spencer Avenue,Council Bluffs, IA 51503
$179,900
- 3 Beds
- 1 Baths
- 1,227 sq. ft.
- Single family
- Pending
Listed by:stephen leick
Office:keller williams greater omaha
MLS#:22529583
Source:NE_OABR
Price summary
- Price:$179,900
- Price per sq. ft.:$146.62
About this home
Fully remodeled from top to bottom, this 3-bed, 1-bath charmer perfectly blends modern style with timeless character! Step inside to a bright enclosed front porch, open living and dining rooms with fresh paint, new carpet, and custom built-ins that add warmth and functionality. The all-new kitchen features white cabinetry, matte black fixtures, fresh countertops, LVP flooring, and stainless-steel appliances. The bathroom impresses with a new vanity, lighting, and a glass walk-in shower framed in sleek black trim. Main-floor bedrooms offer comfort and versatility, with an additional upper-level bedroom for extra space. Enjoy a full unfinished basement for storage or hobbies. Outside, find new exterior paint, gutters, trim, fresh landscaping, and a long concrete drive leading to a shaded yard and storage shed. Located in a quiet, established Council Bluffs neighborhood close to schools, parks, and North Broadway conveniences—this home is truly move-in ready!
Contact an agent
Home facts
- Year built:1927
- Listing ID #:22529583
- Added:3 day(s) ago
- Updated:October 17, 2025 at 10:44 PM
Rooms and interior
- Bedrooms:3
- Total bathrooms:1
- Living area:1,227 sq. ft.
Heating and cooling
- Heating:Forced Air
Structure and exterior
- Roof:Composition
- Year built:1927
- Building area:1,227 sq. ft.
- Lot area:0.25 Acres
Schools
- High school:Abraham Lincoln
- Middle school:Kirn
- Elementary school:College View
Utilities
- Water:Public
- Sewer:Public Sewer
Finances and disclosures
- Price:$179,900
- Price per sq. ft.:$146.62
- Tax amount:$2,046 (2024)
New listings near 401 Spencer Avenue
- New
 $395,000Active3 beds 2 baths2,836 sq. ft.
$395,000Active3 beds 2 baths2,836 sq. ft.1778 Jennings Avenue, COUNCIL BLUFFS, IA 51503
MLS# 25-2241Listed by: NP DODGE REAL ESTATE - COUNCIL BLUFFS - New
 $225,000Active2 beds 1 baths1,240 sq. ft.
$225,000Active2 beds 1 baths1,240 sq. ft.14 Lynnwood Drive, COUNCIL BLUFFS, IA 51503
MLS# 25-2236Listed by: HEARTLAND PROPERTIES - New
 $25,000Active0 Acres
$25,000Active0 Acres1719 8th Avenue, COUNCIL BLUFFS, IA 51501
MLS# 25-2237Listed by: KEY REAL ESTATE - New
 $479,500Active4 beds 4 baths3,230 sq. ft.
$479,500Active4 beds 4 baths3,230 sq. ft.131 Norwood Drive, COUNCIL BLUFFS, IA 51503
MLS# 25-2238Listed by: HEARTLAND PROPERTIES - New
 $195,000Active3 beds 2 baths1,440 sq. ft.
$195,000Active3 beds 2 baths1,440 sq. ft.2627 Avenue A, COUNCIL BLUFFS, IA 51501
MLS# 25-2235Listed by: NP DODGE REAL ESTATE - COUNCIL BLUFFS - New
 Listed by BHGRE$180,000Active2 beds 1 baths1,140 sq. ft.
Listed by BHGRE$180,000Active2 beds 1 baths1,140 sq. ft.2131 4th Avenue, COUNCIL BLUFFS, IA 51501
MLS# 25-2232Listed by: BETTER HOMES AND GARDENS REAL ESTATE THE GOOD LIFE GROUP - New
 $425,000Active6 beds 6 baths
$425,000Active6 beds 6 baths543 Mill Street, Council Bluffs, IA 51501
MLS# 22529894Listed by: REAL BROKER NE, LLC - New
 $315,000Active-- beds -- baths
$315,000Active-- beds -- baths541 Mill Street, Council Bluffs, IA 51503
MLS# 22529895Listed by: REAL BROKER NE, LLC - New
 $185,000Active2 beds 1 baths876 sq. ft.
$185,000Active2 beds 1 baths876 sq. ft.2239 Avenue H, COUNCIL BLUFFS, IA 51501
MLS# 25-2231Listed by: HEARTLAND PROPERTIES - New
 $175,000Active2 beds 1 baths915 sq. ft.
$175,000Active2 beds 1 baths915 sq. ft.315 Williams Street, COUNCIL BLUFFS, IA 51501
MLS# 25-2228Listed by: BETTER HOMES AND GARDENS REAL ESTATE THE GOOD LIFE GROUP
