4820 Oneida Circle, Council Bluffs, IA 51503
Local realty services provided by:Better Homes and Gardens Real Estate The Good Life Group
4820 Oneida Circle,Council Bluffs, IA 51503
$299,900
- 3 Beds
- 3 Baths
- 1,494 sq. ft.
- Single family
- Active
Listed by:jennifer morgan
Office:bhhs ambassador real estate
MLS#:25-2311
Source:IA_SWIAR
Price summary
- Price:$299,900
- Price per sq. ft.:$200.74
- Monthly HOA dues:$15.58
About this home
FABULOUS multi-level nestled on a cul-de-sac in the Hills of Cedar Creek will knock your socks off! Step inside to soaring cathedral ceilings, a striking staircase, and bright open spaces with beautiful LVP flooring throughout the main level. The kitchen shines with solid-surface countertops, abundant cabinetry, stainless appliances (all stay!), and a seamless flow to the dining area and sprawling backyard deck—perfect for gatherings. An airy, light-filled layout creates an uplifting vibe in every room. The spacious primary suite features a full bath and overlooks the massive fenced backyard. Downstairs you'll find a cozy family room with newer LVP flooring and a stylish updated half bath. Next to the neighborhood pond and located minutes from everything—this one checks all the boxes!
Contact an agent
Home facts
- Year built:2008
- Listing ID #:25-2311
- Added:1 day(s) ago
- Updated:October 29, 2025 at 06:52 PM
Rooms and interior
- Bedrooms:3
- Total bathrooms:3
- Full bathrooms:2
- Half bathrooms:1
- Living area:1,494 sq. ft.
Heating and cooling
- Cooling:Electric Central
- Heating:Electric Forced Air
Structure and exterior
- Roof:Composition
- Year built:2008
- Building area:1,494 sq. ft.
- Lot area:0.2 Acres
Schools
- High school:Lewis Central
- Middle school:Lewis Central
- Elementary school:Kreft
Finances and disclosures
- Price:$299,900
- Price per sq. ft.:$200.74
- Tax amount:$4,346 (2024)
New listings near 4820 Oneida Circle
- New
 $245,000Active3 beds 2 baths1,496 sq. ft.
$245,000Active3 beds 2 baths1,496 sq. ft.69 Wenwood Circle, COUNCIL BLUFFS, IA 51503
MLS# 25-2312Listed by: HEARTLAND PROPERTIES - New
 $340,000Active3 beds 3 baths2,113 sq. ft.
$340,000Active3 beds 3 baths2,113 sq. ft.109 Dorset Avenue, COUNCIL BLUFFS, IA 51503
MLS# 25-2313Listed by: NP DODGE REAL ESTATE - COUNCIL BLUFFS - New
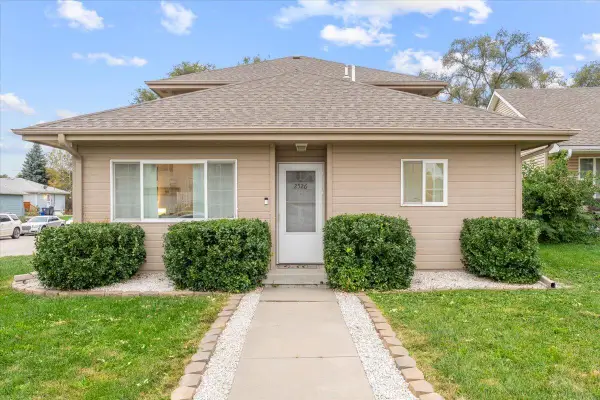 Listed by BHGRE$282,900Active4 beds 3 baths1,758 sq. ft.
Listed by BHGRE$282,900Active4 beds 3 baths1,758 sq. ft.2526 S 16th Street, COUNCIL BLUFFS, IA 51501
MLS# 25-2310Listed by: BETTER HOMES AND GARDENS REAL ESTATE THE GOOD LIFE GROUP - New
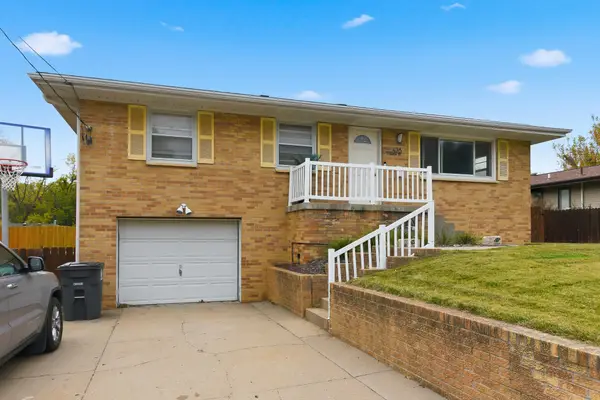 $230,000Active3 beds 2 baths1,360 sq. ft.
$230,000Active3 beds 2 baths1,360 sq. ft.428 S Sierra Drive, COUNCIL BLUFFS, IA 51503
MLS# 25-2304Listed by: BHHS AMBASSADOR - CB - New
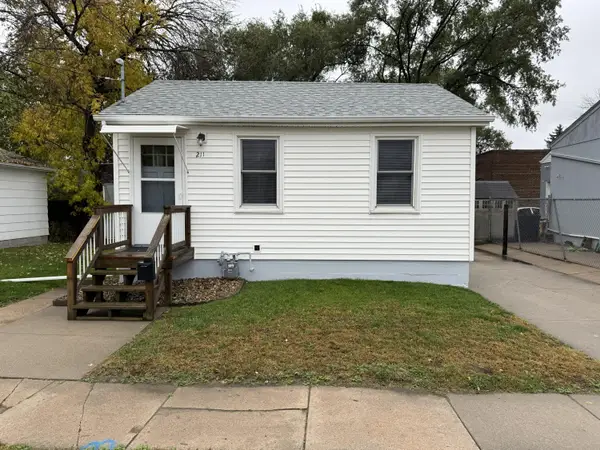 $89,900Active1 beds 1 baths440 sq. ft.
$89,900Active1 beds 1 baths440 sq. ft.211 14th Avenue, COUNCIL BLUFFS, IA 51503
MLS# 25-2308Listed by: HEARTLAND PROPERTIES - New
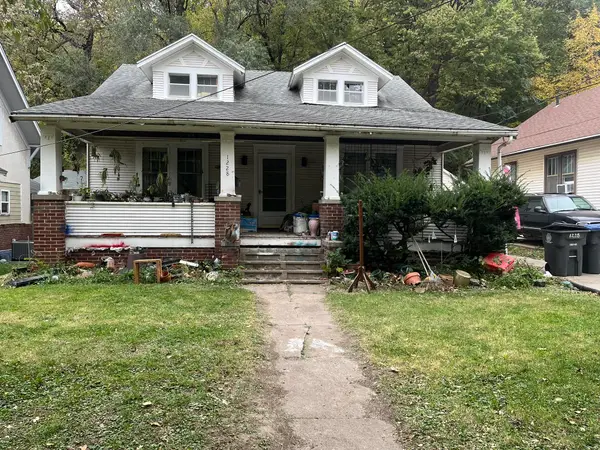 $135,000Active2 beds 1 baths1,152 sq. ft.
$135,000Active2 beds 1 baths1,152 sq. ft.1228 Fairmount Avenue, COUNCIL BLUFFS, IA 51503
MLS# 25-2307Listed by: HEARTLAND PROPERTIES - New
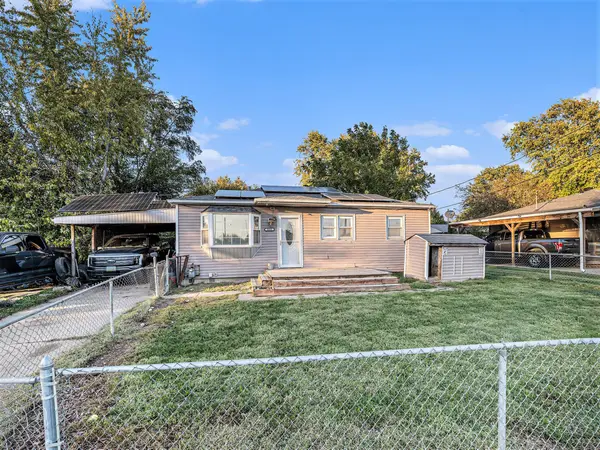 $190,000Active3 beds 1 baths1,614 sq. ft.
$190,000Active3 beds 1 baths1,614 sq. ft.2016 Avenue L, COUNCIL BLUFFS, IA 51501
MLS# 25-2302Listed by: COLDWELL BANKER NHS REAL ESTATE - New
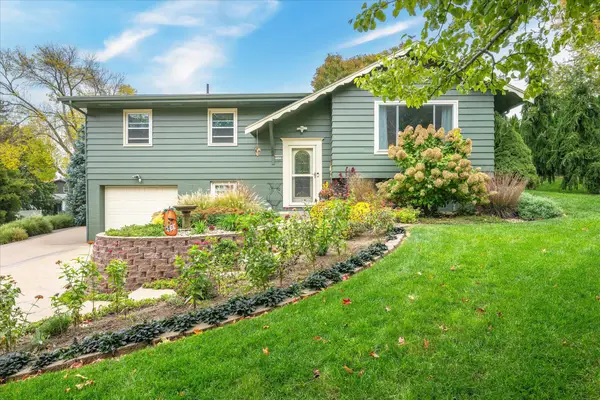 $315,000Active3 beds 2 baths1,677 sq. ft.
$315,000Active3 beds 2 baths1,677 sq. ft.2526 Franklin Avenue, COUNCIL BLUFFS, IA 51503
MLS# 25-2300Listed by: MENKE AUCTION & REALTY 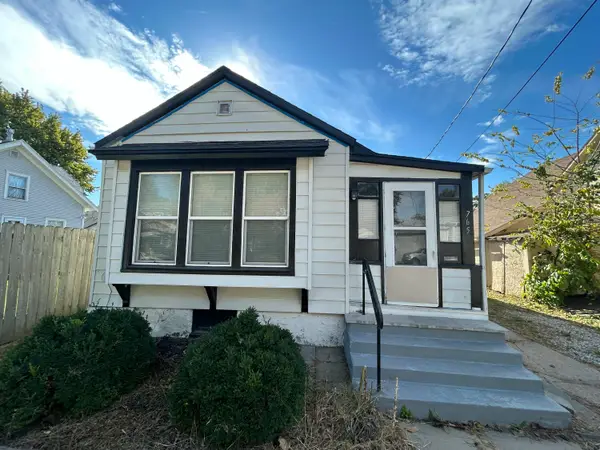 $79,900Pending2 beds 1 baths826 sq. ft.
$79,900Pending2 beds 1 baths826 sq. ft.765 Avenue D, COUNCIL BLUFFS, IA 51503
MLS# 25-2297Listed by: CROWL PROPERTY MANAGEMENT INC
