601 Union Street, Council Bluffs, IA 51503
Local realty services provided by:Better Homes and Gardens Real Estate The Good Life Group
601 Union Street,Council Bluffs, IA 51503
$899,000
- 4 Beds
- 4 Baths
- 3,752 sq. ft.
- Single family
- Active
Listed by: jason james
Office: heartland properties inc
MLS#:22401195
Source:NE_OABR
Price summary
- Price:$899,000
- Price per sq. ft.:$239.61
About this home
Imagine owning Central Park in the middle of the city! Surrounded by 5 acres of nature, this home has everything! From the moment you walk in, you will be amazed! Beautiful woodwork throughout, huge custom kitchen that is open to a dining room and a spacious great room with cathedral ceilings and wood burning stove. Custom kitchen features knotty alder cabinets, tons of pull outs and storage, a subzero hidden refrigerator, double oven, Bosch Microwave, stove top and dishwasher, large 8 ft island that seats 6 people, quartz countertops, high end floor coverings throughout, crown molding, large bedrooms, lots of closets and storage space. Walk outside to a beautiful, covered patio, firepit, fenced in pool and a pool house that has an additional kitchen and bathroom. Your oasis awaits! The house and 4.9 acres m/l to be surveyed off. There is an additional 5 acre parcel that will be split off and could be purchased from sellers.
Contact an agent
Home facts
- Year built:1983
- Listing ID #:22401195
- Added:911 day(s) ago
- Updated:January 24, 2024 at 03:26 AM
Rooms and interior
- Bedrooms:4
- Total bathrooms:4
- Living area:3,752 sq. ft.
Heating and cooling
- Cooling:Central Air, Heat Pump, Window Unit(s)
- Heating:Electric, Heat Pump, Hot Water, Propane, Wood
Structure and exterior
- Year built:1983
- Building area:3,752 sq. ft.
- Lot area:4 Acres
Schools
- High school:Abraham Lincoln
- Middle school:Gerald W Kirn
- Elementary school:Hoover
Utilities
- Water:Public
- Sewer:Septic Tank
Finances and disclosures
- Price:$899,000
- Price per sq. ft.:$239.61
New listings near 601 Union Street
- New
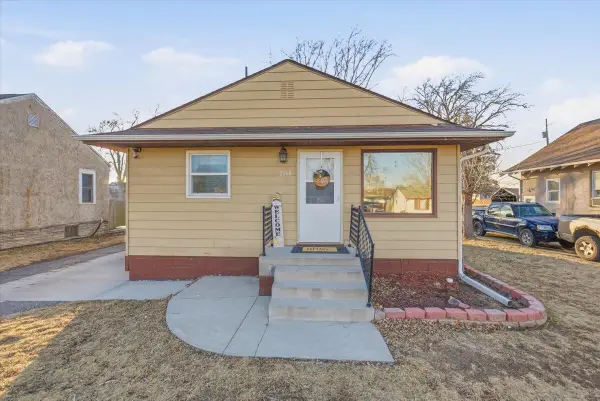 $190,000Active3 beds 1 baths864 sq. ft.
$190,000Active3 beds 1 baths864 sq. ft.2308 S 10th Street, COUNCIL BLUFFS, IA 51501
MLS# 26-238Listed by: HEARTLAND PROPERTIES - New
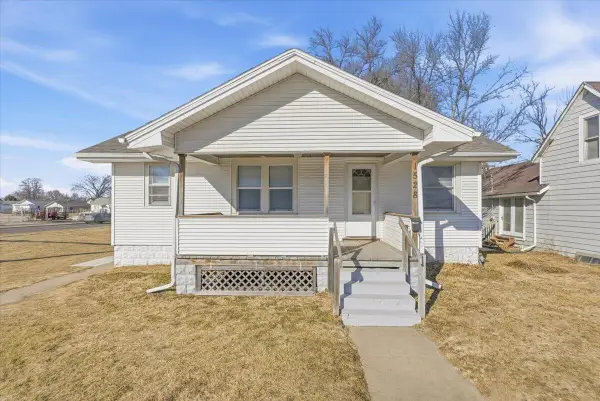 Listed by BHGRE$154,500Active2 beds 1 baths836 sq. ft.
Listed by BHGRE$154,500Active2 beds 1 baths836 sq. ft.1528 Avenue B, COUNCIL BLUFFS, IA 51501
MLS# 26-236Listed by: BETTER HOMES AND GARDENS REAL ESTATE THE GOOD LIFE GROUP - New
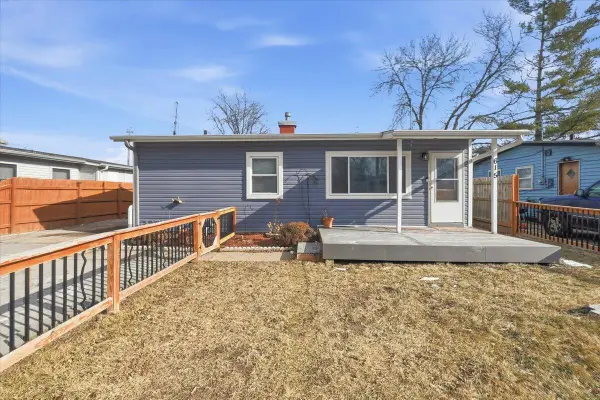 Listed by BHGRE$210,000Active2 beds 2 baths2,110 sq. ft.
Listed by BHGRE$210,000Active2 beds 2 baths2,110 sq. ft.615 N 38th Street, COUNCIL BLUFFS, IA 51501
MLS# 26-230Listed by: BHHS AMBASSADOR - CB - New
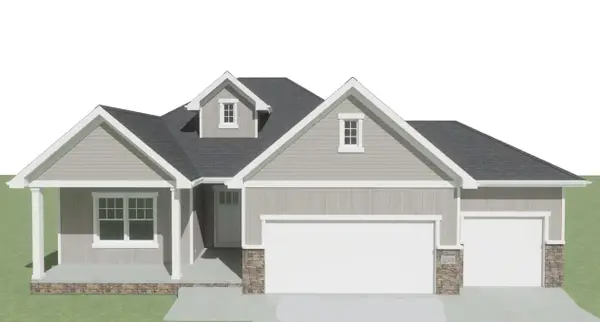 $485,196Active5 beds 3 baths3,162 sq. ft.
$485,196Active5 beds 3 baths3,162 sq. ft.1490 Abercorn Drive, COUNCIL BLUFFS, IA 51503
MLS# 26-231Listed by: NP DODGE REAL ESTATE - COUNCIL BLUFFS - New
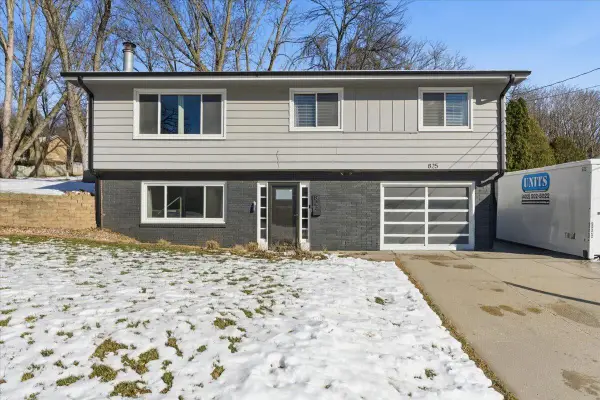 Listed by BHGRE$275,000Active3 beds 2 baths1,848 sq. ft.
Listed by BHGRE$275,000Active3 beds 2 baths1,848 sq. ft.825 Mckenzie Avenue, COUNCIL BLUFFS, IA 51503
MLS# 26-223Listed by: BETTER HOMES AND GARDENS REAL ESTATE THE GOOD LIFE GROUP - New
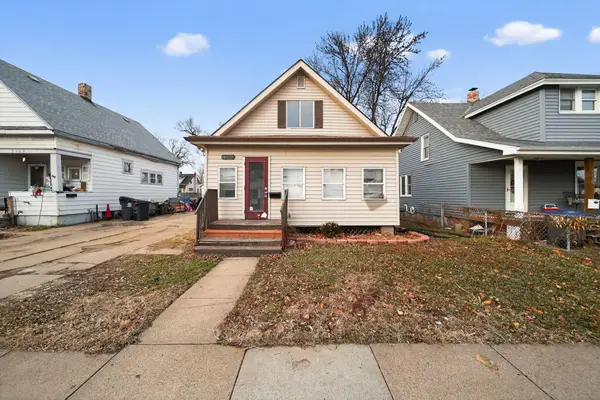 $134,900Active3 beds 1 baths1,362 sq. ft.
$134,900Active3 beds 1 baths1,362 sq. ft.3300 Avenue A, COUNCIL BLUFFS, IA 51501
MLS# 26-159Listed by: TRELORA REALTY, INC. - New
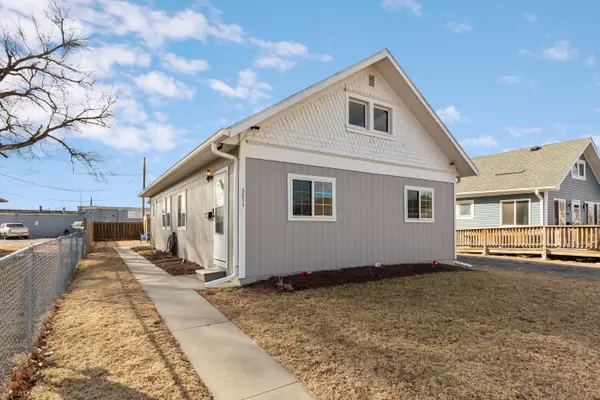 $175,000Active2 beds 1 baths1,048 sq. ft.
$175,000Active2 beds 1 baths1,048 sq. ft.3511 Ave A, COUNCIL BLUFFS, IA 51501
MLS# 26-221Listed by: NP DODGE REAL ESTATE - COUNCIL BLUFFS - New
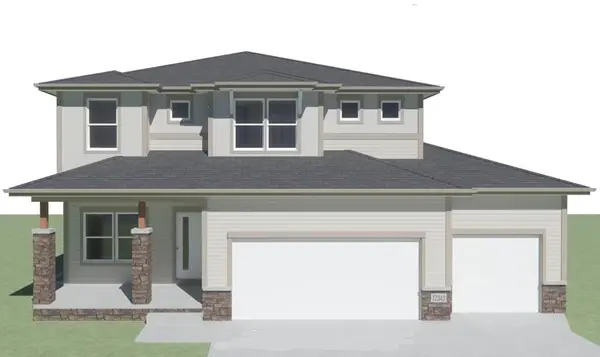 $445,245Active4 beds 3 baths2,202 sq. ft.
$445,245Active4 beds 3 baths2,202 sq. ft.1861 Hemlock Street, COUNCIL BLUFFS, IA 51503
MLS# 26-219Listed by: NP DODGE REAL ESTATE - COUNCIL BLUFFS - New
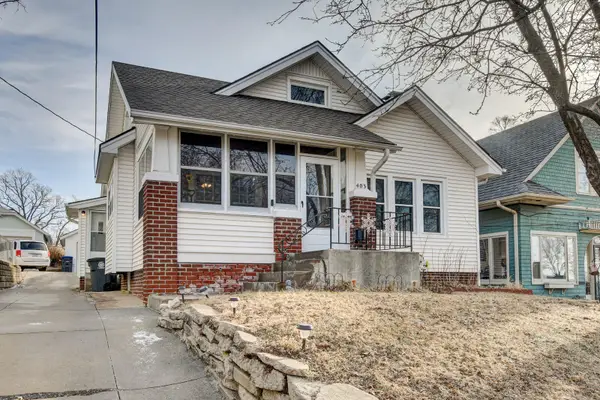 $218,000Active3 beds 1 baths1,958 sq. ft.
$218,000Active3 beds 1 baths1,958 sq. ft.403 N 2nd Street, COUNCIL BLUFFS, IA 51503
MLS# 26-216Listed by: BETTER HOMES AND GARDENS REAL ESTATE THE GOOD LIFE GROUP - New
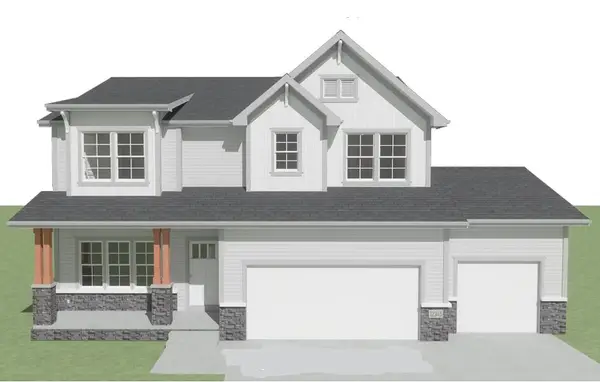 $448,430Active4 beds 3 baths2,475 sq. ft.
$448,430Active4 beds 3 baths2,475 sq. ft.1838 Blackthorn Street, COUNCIL BLUFFS, IA 51503
MLS# 26-217Listed by: NP DODGE REAL ESTATE - COUNCIL BLUFFS

