733 Parkwild Drive, Council Bluffs, IA 51503
Local realty services provided by:Better Homes and Gardens Real Estate The Good Life Group
733 Parkwild Drive,Council Bluffs, IA 51503
$285,000
- 3 Beds
- 3 Baths
- 1,774 sq. ft.
- Single family
- Pending
Listed by:
- Michelle Hiers(402) 651 - 1896Better Homes and Gardens Real Estate The Good Life Group
MLS#:25-2443
Source:IA_SWIAR
Price summary
- Price:$285,000
- Price per sq. ft.:$160.65
About this home
Welcome to this well-maintained 3-bedroom, 2.5-bath home located just on the edge of town. This property features a nice open floor plan with an updated kitchen that includes a breakfast bar and all appliances. The primary bedroom has an updated en-suite bathroom and a walk-in closet. Large 2nd and 3rd bedrooms with double closets. The newly finished basement provides additional living space with a family room and a convenient bathroom. Enjoy the large deck overlooking the expansive, private, fenced backyard with no neighbors behind you—only peaceful views and occasional wildlife. Additional highlights include a two-car garage, ample off-street parking, and a quiet, convenient location close to town. This home offers space, privacy, and modern updates throughout.
Contact an agent
Home facts
- Year built:1996
- Listing ID #:25-2443
- Added:41 day(s) ago
- Updated:December 31, 2025 at 08:44 AM
Rooms and interior
- Bedrooms:3
- Total bathrooms:3
- Full bathrooms:2
- Half bathrooms:1
- Living area:1,774 sq. ft.
Heating and cooling
- Cooling:Electric Central
- Heating:Gas Forced Air
Structure and exterior
- Roof:Composition
- Year built:1996
- Building area:1,774 sq. ft.
Schools
- High school:Abraham Lincoln
- Middle school:Gerald W Kirn
- Elementary school:Bloomer
Finances and disclosures
- Price:$285,000
- Price per sq. ft.:$160.65
- Tax amount:$4,418 (2024)
New listings near 733 Parkwild Drive
- New
 $230,000Active5 beds 2 baths2,232 sq. ft.
$230,000Active5 beds 2 baths2,232 sq. ft.301 Stutsman Street, COUNCIL BLUFFS, IA 51503
MLS# 25-2636Listed by: NP DODGE REAL ESTATE - COUNCIL BLUFFS - New
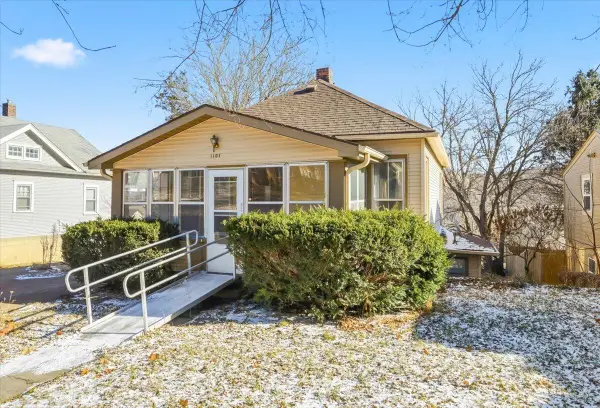 $135,000Active2 beds 1 baths1,224 sq. ft.
$135,000Active2 beds 1 baths1,224 sq. ft.1107 E Washington Avenue, COUNCIL BLUFFS, IA 51503
MLS# 25-2631Listed by: HEARTLAND PROPERTIES - New
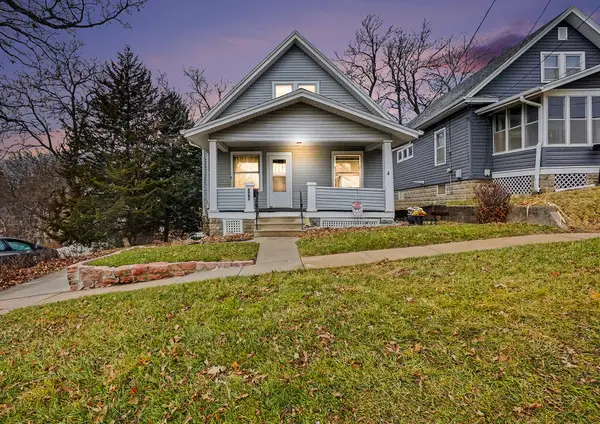 $115,000Active2 beds 1 baths911 sq. ft.
$115,000Active2 beds 1 baths911 sq. ft.728 Harmony Street, COUNCIL BLUFFS, IA 51503
MLS# 25-2629Listed by: BETTER HOMES AND GARDENS REAL ESTATE THE GOOD LIFE GROUP 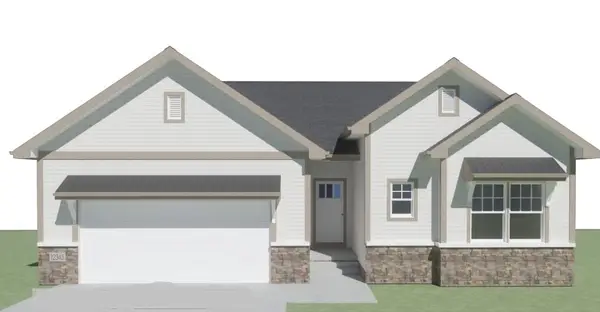 $462,915Pending4 beds 3 baths2,610 sq. ft.
$462,915Pending4 beds 3 baths2,610 sq. ft.1868 Balsam Street, COUNCIL BLUFFS, IA 51503
MLS# 25-2628Listed by: NP DODGE REAL ESTATE - COUNCIL BLUFFS- New
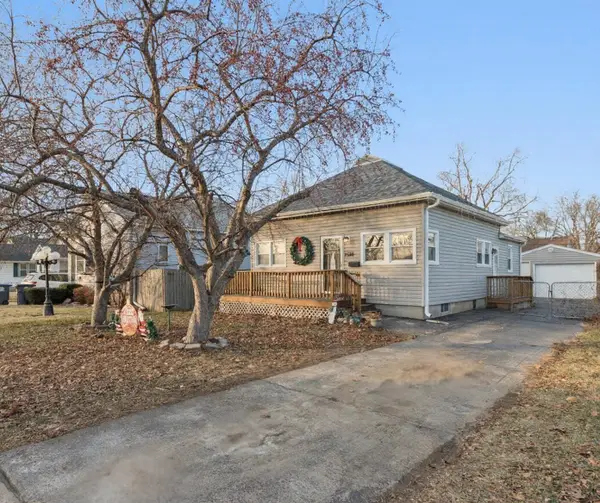 $200,000Active3 beds 2 baths1,375 sq. ft.
$200,000Active3 beds 2 baths1,375 sq. ft.2528 Avenue F, COUNCIL BLUFFS, IA 51501
MLS# 25-2625Listed by: KELLER WILLIAMS REALTY - New
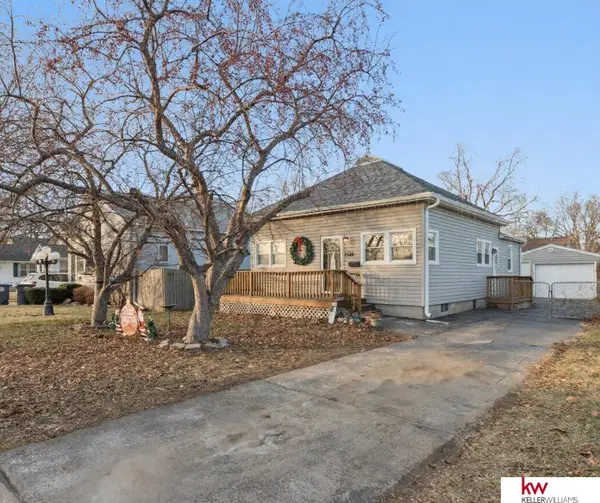 $200,000Active3 beds 2 baths1,375 sq. ft.
$200,000Active3 beds 2 baths1,375 sq. ft.2528 F Avenue, Council Bluffs, IA 51501
MLS# 22535443Listed by: KELLER WILLIAMS GREATER OMAHA - New
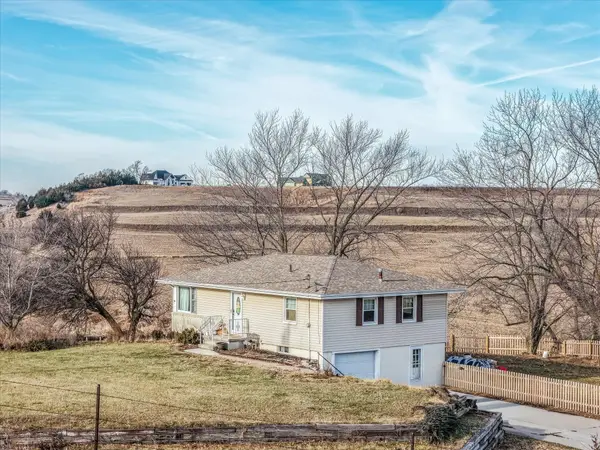 $345,000Active3 beds 1 baths1,375 sq. ft.
$345,000Active3 beds 1 baths1,375 sq. ft.15040 230th Street, COUNCIL BLUFFS, IA 51503
MLS# 25-2623Listed by: REALTY ONE GROUP STERLING-WOODBINE - New
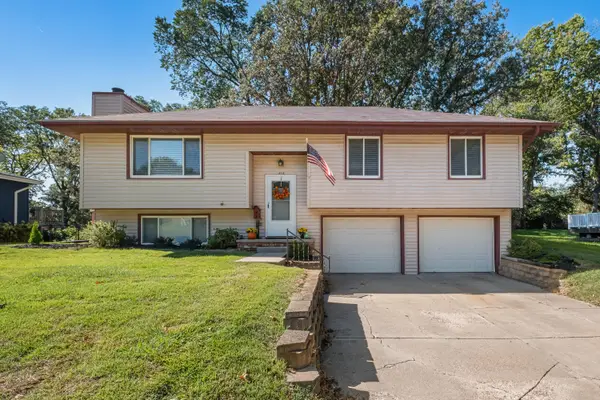 $310,000Active3 beds 2 baths1,528 sq. ft.
$310,000Active3 beds 2 baths1,528 sq. ft.216 Red Bud Lane, COUNCIL BLUFFS, IA 51503
MLS# 25-2621Listed by: EMBARC REALTY  $160,000Pending2 beds 2 baths1,464 sq. ft.
$160,000Pending2 beds 2 baths1,464 sq. ft.3454 6 Avenue, COUNCIL BLUFFS, IA 51501
MLS# 25-2616Listed by: BHHS AMBASSADOR - CB $210,000Pending3 beds 2 baths1,600 sq. ft.
$210,000Pending3 beds 2 baths1,600 sq. ft.400 N 31st Street, COUNCIL BLUFFS, IA 51501
MLS# 25-2611Listed by: NP DODGE REAL ESTATE - COUNCIL BLUFFS
