212 E Welch Street, Crescent, IA 51526
Local realty services provided by:Better Homes and Gardens Real Estate The Good Life Group


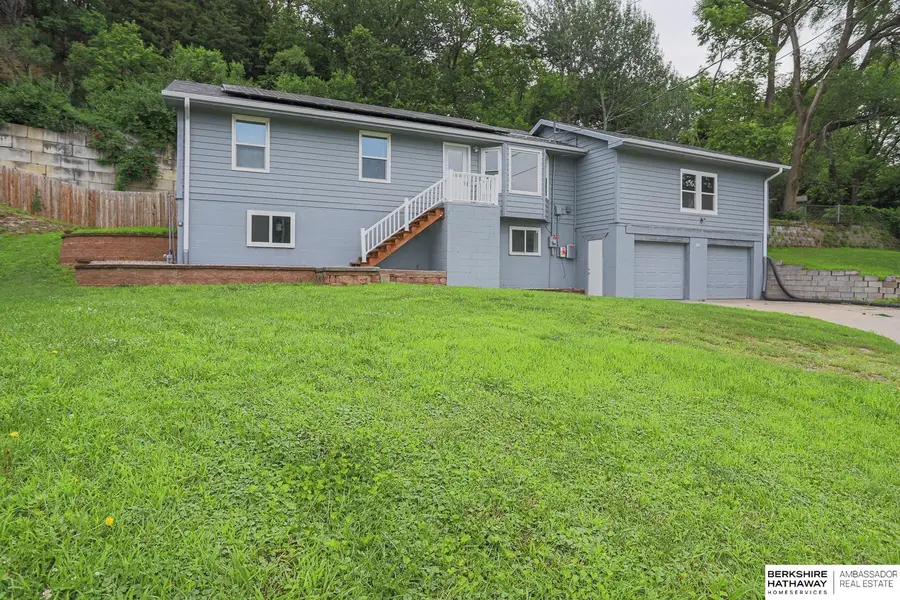
212 E Welch Street,Crescent, IA 51526
$335,000
- 4 Beds
- 2 Baths
- 3,592 sq. ft.
- Single family
- Pending
Listed by:shannon sorensen
Office:bhhs ambassador real estate
MLS#:22519178
Source:NE_OABR
Price summary
- Price:$335,000
- Price per sq. ft.:$93.26
About this home
Low Taxes! This updated 4-bed + a non-conforming room, 2 bathrooms, two living spaces, and a large built-in kitchen pantry — offering plenty of room to spread out and enjoy! Situated on nearly half an acre (0.46 acres) with a private backyard, two patios, and an oversized attached 2-car garage, this property provides ample space and storage for everyone and everything. You'll love the additional 676 sq ft bonus room — perfect for entertaining, a recreation area, or easily convertible to heated/cooled living space for even more usable sq footage. Energy efficiency is a bonus with solar panels that help keep monthly utilities low. Updates, include a new roof & gutters, newer windows, quartz kitchen countertops, stainless steel appliances, new carpeting,fresh paint, and so much more. Ask your realtor for the list of updates. (gas hook up behind stove)
Contact an agent
Home facts
- Year built:1994
- Listing Id #:22519178
- Added:34 day(s) ago
- Updated:August 10, 2025 at 07:23 AM
Rooms and interior
- Bedrooms:4
- Total bathrooms:2
- Full bathrooms:1
- Living area:3,592 sq. ft.
Heating and cooling
- Cooling:Central Air
- Heating:Forced Air
Structure and exterior
- Year built:1994
- Building area:3,592 sq. ft.
- Lot area:0.46 Acres
Schools
- High school:Abraham Lincoln
- Middle school:Kirn
- Elementary school:Lewis and Clark
Utilities
- Water:Public
- Sewer:Public Sewer
Finances and disclosures
- Price:$335,000
- Price per sq. ft.:$93.26
- Tax amount:$2,955 (2023)
New listings near 212 E Welch Street
- New
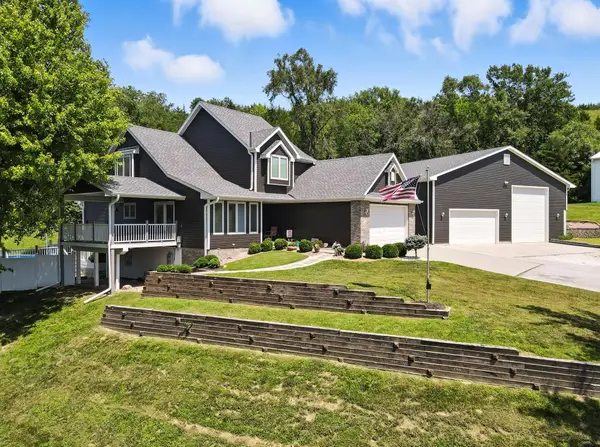 $759,000Active4 beds 3 baths3,584 sq. ft.
$759,000Active4 beds 3 baths3,584 sq. ft.106 Sharon Drive, CRESCENT, IA 51526
MLS# 25-1715Listed by: BHHS AMBASSADOR - CB - New
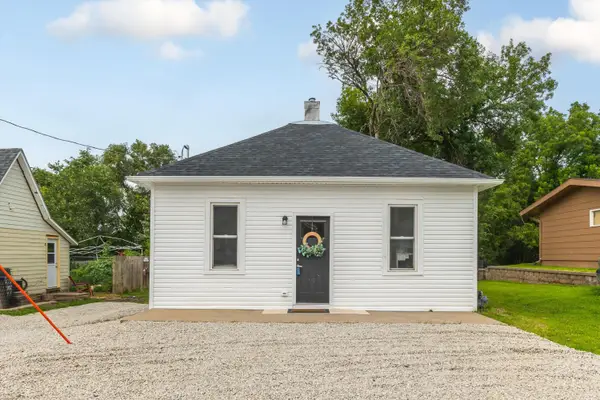 $150,000Active2 beds 1 baths624 sq. ft.
$150,000Active2 beds 1 baths624 sq. ft.104 E Florence Street, CRESCENT, IA 51526
MLS# 25-1656Listed by: EXP REALTY 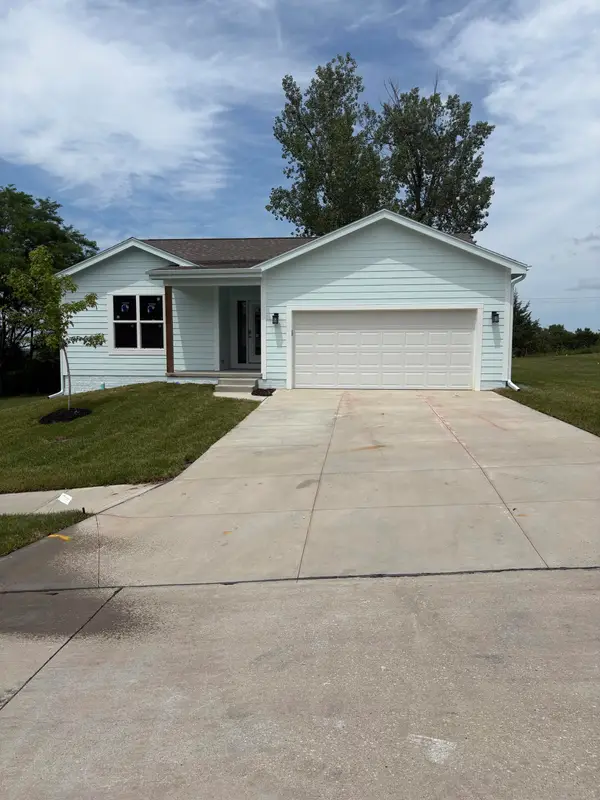 $400,000Pending4 beds 3 baths2,550 sq. ft.
$400,000Pending4 beds 3 baths2,550 sq. ft.1319 Silver Lane Lane, CRESCENT, IA 51503
MLS# 25-1575Listed by: HEARTLAND PROPERTIES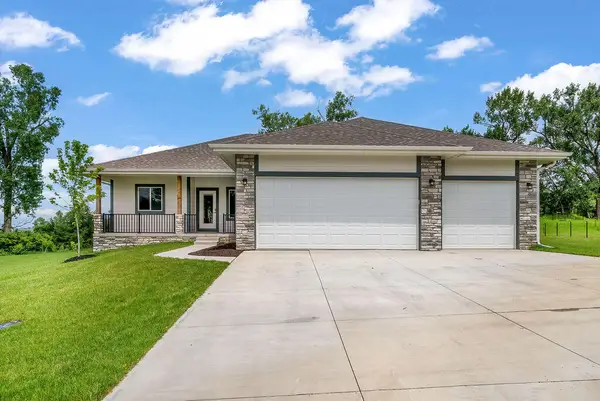 $495,000Pending3 beds 2 baths1,923 sq. ft.
$495,000Pending3 beds 2 baths1,923 sq. ft.1321 Copper Mountain Dr Drive, CRESCENT, IA 51526
MLS# 25-1574Listed by: HEARTLAND PROPERTIES $287,500Pending3 beds 2 baths1,956 sq. ft.
$287,500Pending3 beds 2 baths1,956 sq. ft.500 Powells Add, CRESCENT, IA 51526
MLS# 25-1561Listed by: HEARTLAND PROPERTIES $720,000Pending32.09 Acres
$720,000Pending32.09 Acres32 ACRES Old Lincoln Highway, CRESCENT, IA 51526
MLS# 25-1136Listed by: BHHS AMBASSADOR REAL ESTATE $450,000Pending0 Acres
$450,000Pending0 Acres20 ACRES Old Lincoln Highway, CRESCENT, IA 51526
MLS# 25-1137Listed by: BHHS AMBASSADOR REAL ESTATE $229,900Active2 beds 1 baths1,370 sq. ft.
$229,900Active2 beds 1 baths1,370 sq. ft.114 Riordan Street, CRESCENT, IA 51526
MLS# 25-716Listed by: NP DODGE REAL ESTATE - COUNCIL BLUFFS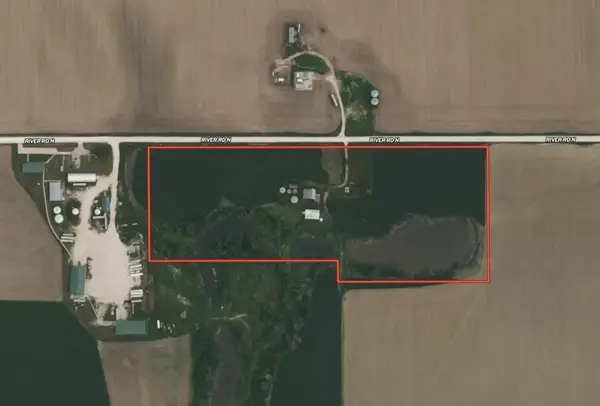 $365,600Active0 Acres
$365,600Active0 Acres22904 Riverroad N, CRESCENT, IA 51526
MLS# 24-1195Listed by: ED SPENCER REAL ESTATE
