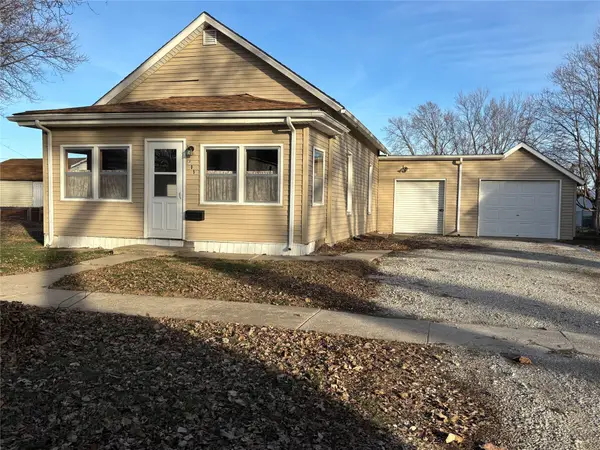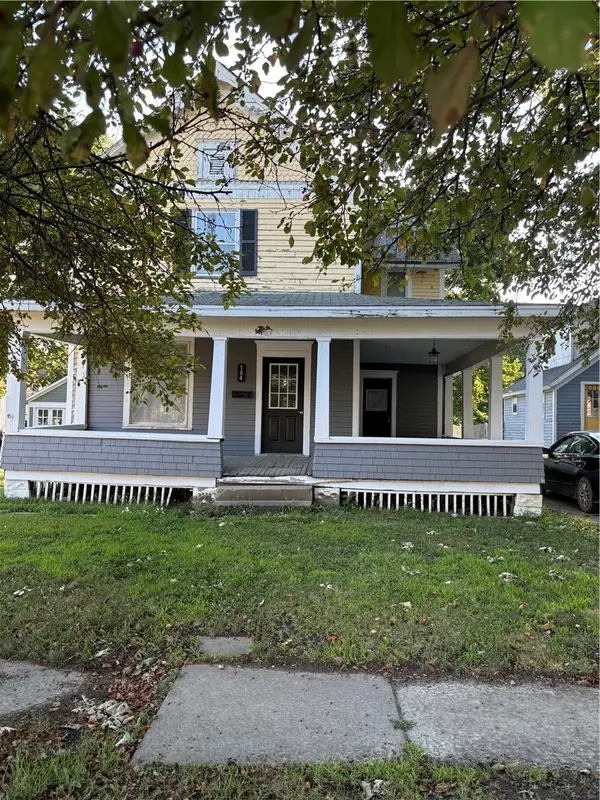1204 N Maple Street, Creston, IA 50801
Local realty services provided by:Better Homes and Gardens Real Estate Innovations
1204 N Maple Street,Creston, IA 50801
$170,000
- 3 Beds
- 2 Baths
- 1,080 sq. ft.
- Single family
- Pending
Listed by: ian sparks
Office: homefront real estate, llc.
MLS#:722470
Source:IA_DMAAR
Price summary
- Price:$170,000
- Price per sq. ft.:$157.41
About this home
Welcome to this beautifully remodeled ranch-style home, just a couple blocks from Creston High School! This move-in-ready 3-bedroom, 2-bath home offers comfort, style, and functionality—perfect for first-time buyers or anyone looking for a great value.
Inside, you’ll love the convenient and flowing floor plan with generously sized bedrooms and updated finishes throughout. The heart of the home is the modern kitchen, featuring granite countertops and appliances that are only a year old, making it both stylish and efficient.
The main floor offers a full bathroom, while the basement includes a ¾ bath and a large, open space with new epoxy flooring—ideal for a man cave, game room, or extra living area.
Outside, the spacious backyard is perfect for outdoor enjoyment and could easily be fenced in. The home also includes an attached one-car garage, additional parking beside the garage, and street parking for added convenience.
With a great location, thoughtful updates, and a listing price of just $179,000, this home is a fantastic opportunity in Creston.
Contact an agent
Home facts
- Year built:1960
- Listing ID #:722470
- Added:177 day(s) ago
- Updated:January 10, 2026 at 08:47 AM
Rooms and interior
- Bedrooms:3
- Total bathrooms:2
- Full bathrooms:1
- Living area:1,080 sq. ft.
Heating and cooling
- Cooling:Central Air
- Heating:Forced Air, Gas, Natural Gas
Structure and exterior
- Roof:Asphalt, Shingle
- Year built:1960
- Building area:1,080 sq. ft.
Utilities
- Water:Public
- Sewer:Public Sewer
Finances and disclosures
- Price:$170,000
- Price per sq. ft.:$157.41
- Tax amount:$2,006
New listings near 1204 N Maple Street
 $99,500Active2 beds 1 baths826 sq. ft.
$99,500Active2 beds 1 baths826 sq. ft.405 S Vine Street, Creston, IA 50801
MLS# 731052Listed by: ELLIS POORE REAL ESTATE GROUP $178,900Active4 beds 2 baths2,256 sq. ft.
$178,900Active4 beds 2 baths2,256 sq. ft.614 N Maple Street, CRESTON, IA 50801
MLS# 25-2470Listed by: KELLER WILLIAMS REALTY $28,000Active3 beds 1 baths1,620 sq. ft.
$28,000Active3 beds 1 baths1,620 sq. ft.104 S Sumner Avenue, Creston, IA 50801
MLS# 701018Listed by: ELLIS POORE REAL ESTATE GROUP
