147 N 36th Street, Cumming, IA 50061
Local realty services provided by:Better Homes and Gardens Real Estate Innovations
147 N 36th Street,Cumming, IA 50061
$589,900
- 4 Beds
- 3 Baths
- 2,174 sq. ft.
- Single family
- Pending
Listed by:ludwig, kalen n
Office:peoples company
MLS#:692118
Source:IA_DMAAR
Price summary
- Price:$589,900
- Price per sq. ft.:$271.34
- Monthly HOA dues:$62.5
About this home
Introducing the exquisite Hampton House two-story plan, meticulously crafted by Ground Breaker Homes, now available in the esteemed Middlebrook Agrihood community! Middlebrook, a master-planned haven, boasts an array of amenities including a vibrant community garden, Friday at the Farm events, the charming Middlebrook Mercantile wine bar, scenic Wilson's Orchard, an agri-themed park, the Great Western Bike Trail, and a forthcoming main street/town center slated for completion in 2025. Navigating this community is a breeze with its golf cart-friendly design. Step into luxury with 4-bedroom, 2.5-bathroom residence. The spacious great room welcomes you with a warm gas fireplace, vaulted ceilings, and a seamless transition to the expansive patio through a stunning 3-panel sliding glass door. Delight in the culinary experience offered by the well-appointed kitchen, featuring a generous island, sleek stainless-steel appliances, elegant creamy buttercream upper cabinets complemented by rich beige-painted lower cabinets, Quartz countertops, a stylish tile backsplash, and a convenient cabinet pantry. Experience unparalleled convenience w/ a powder bath and a drop zone, complete with a built-in bench and cubbies, conveniently located off the garage entrance. The dining area, bathed in natural light and adjacent to a welcoming foyer, sets the stage for memorable gatherings. Visit our website for more info. Builder can finish LL (family room, bath & bed) w/ similar finishes for $25,000.
Contact an agent
Home facts
- Year built:2024
- Listing ID #:692118
- Added:545 day(s) ago
- Updated:September 11, 2025 at 07:27 AM
Rooms and interior
- Bedrooms:4
- Total bathrooms:3
- Full bathrooms:1
- Half bathrooms:1
- Living area:2,174 sq. ft.
Heating and cooling
- Cooling:Central Air
- Heating:Forced Air, Gas, Natural Gas
Structure and exterior
- Roof:Asphalt, Shingle
- Year built:2024
- Building area:2,174 sq. ft.
- Lot area:0.29 Acres
Utilities
- Water:Public
- Sewer:Public Sewer
Finances and disclosures
- Price:$589,900
- Price per sq. ft.:$271.34
New listings near 147 N 36th Street
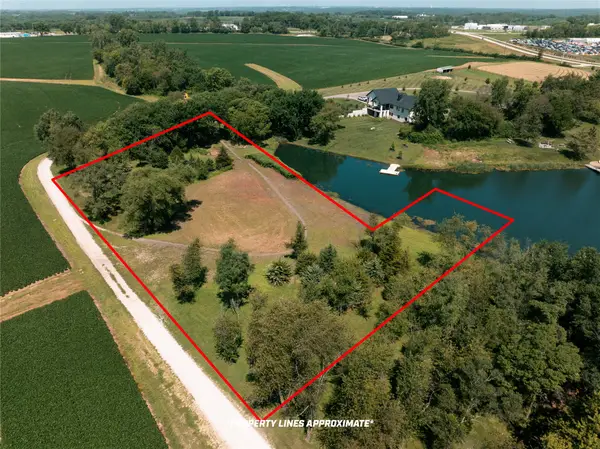 $189,000Active1.6 Acres
$189,000Active1.6 AcresTBD Tbd, Cumming, IA 50061
MLS# 723606Listed by: EXIT REALTY & ASSOCIATES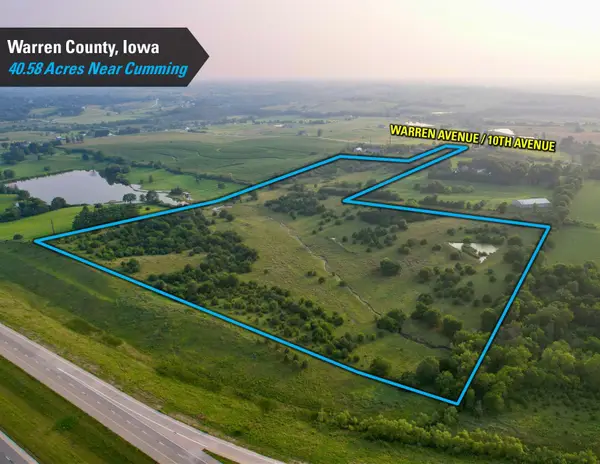 $953,630Active40.58 Acres
$953,630Active40.58 Acres0 10th & Warren Avenue, Cumming, IA 50061
MLS# 724287Listed by: PEOPLES COMPANY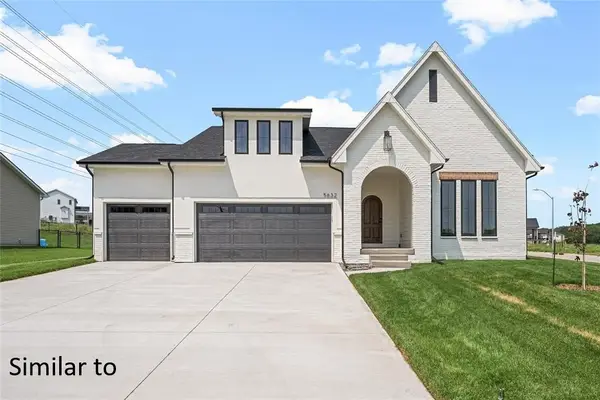 $640,780Active4 beds 3 baths1,833 sq. ft.
$640,780Active4 beds 3 baths1,833 sq. ft.4051 N Callison Avenue, Cumming, IA 50061
MLS# 723664Listed by: RE/MAX PRECISION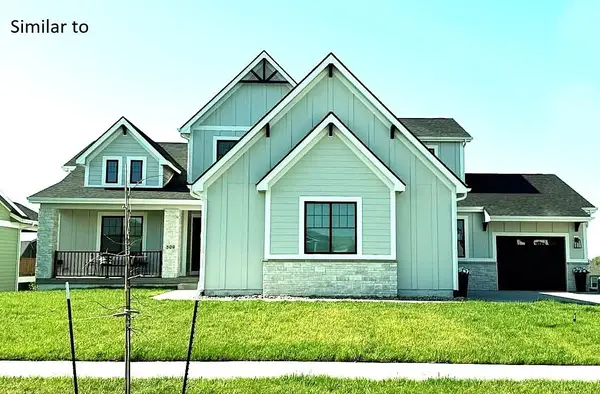 $719,410Active5 beds 4 baths2,585 sq. ft.
$719,410Active5 beds 4 baths2,585 sq. ft.4031 N Callison Avenue, Cumming, IA 50061
MLS# 723653Listed by: RE/MAX PRECISION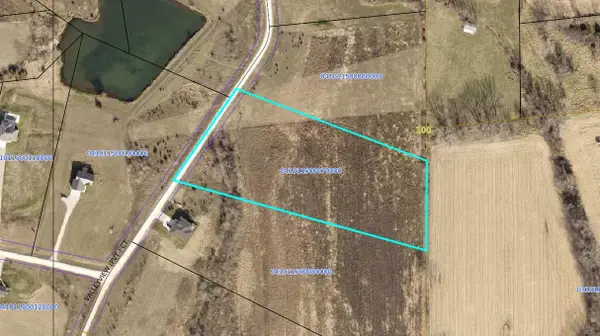 $150,000Active6.3 Acres
$150,000Active6.3 Acres1232-1236 Valley View Court, Cumming, IA 50061
MLS# 720977Listed by: FATHOM REALTY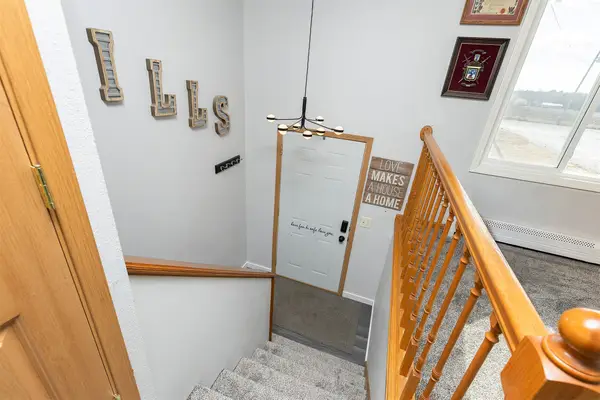 $375,000Active3 beds 2 baths1,860 sq. ft.
$375,000Active3 beds 2 baths1,860 sq. ft.3111 155th Street, Cumming, IA 50061
MLS# 723472Listed by: RE/MAX CONCEPTS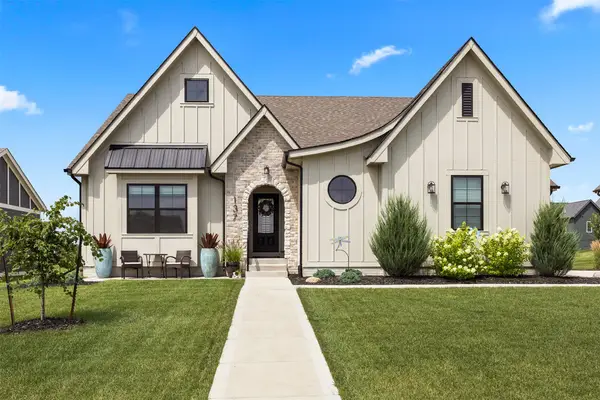 $579,700Pending4 beds 3 baths1,563 sq. ft.
$579,700Pending4 beds 3 baths1,563 sq. ft.137 N 36th Street, Cumming, IA 50061
MLS# 723466Listed by: SPIRE REAL ESTATE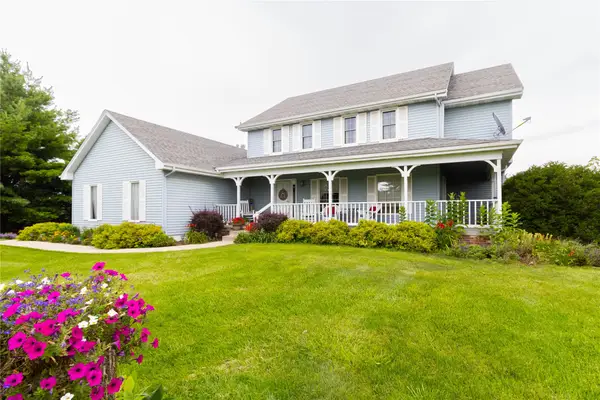 $575,000Pending4 beds 4 baths2,408 sq. ft.
$575,000Pending4 beds 4 baths2,408 sq. ft.1986 S Orilla Road, Cumming, IA 50061
MLS# 723398Listed by: KELLER WILLIAMS REALTY GDM- Open Sun, 1 to 4pm
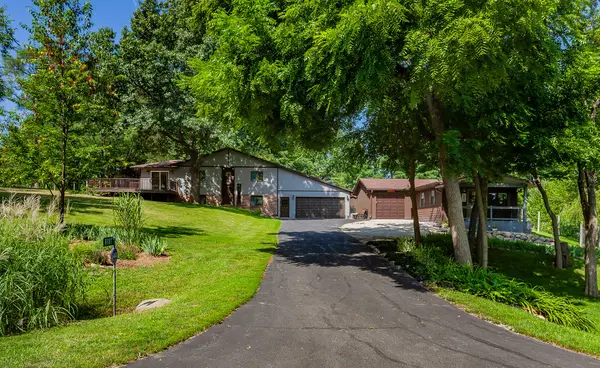 $715,000Active4 beds 3 baths1,952 sq. ft.
$715,000Active4 beds 3 baths1,952 sq. ft.8181 45th Lane, Cumming, IA 50061
MLS# 723310Listed by: RE/MAX PRECISION 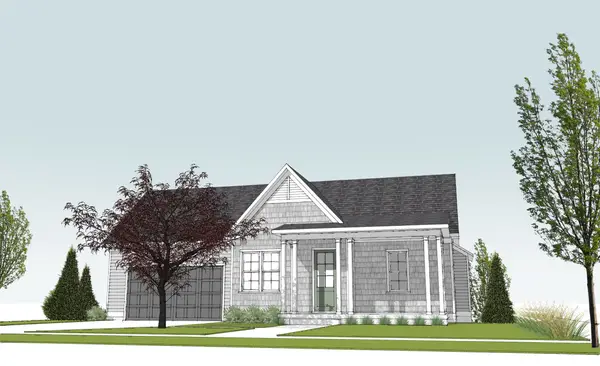 $529,900Active4 beds 3 baths1,472 sq. ft.
$529,900Active4 beds 3 baths1,472 sq. ft.2870 Brier Lane, Cumming, IA 50061
MLS# 722779Listed by: PEOPLES COMPANY
