2913 N Birch Avenue, Cumming, IA 50061
Local realty services provided by:Better Homes and Gardens Real Estate Innovations
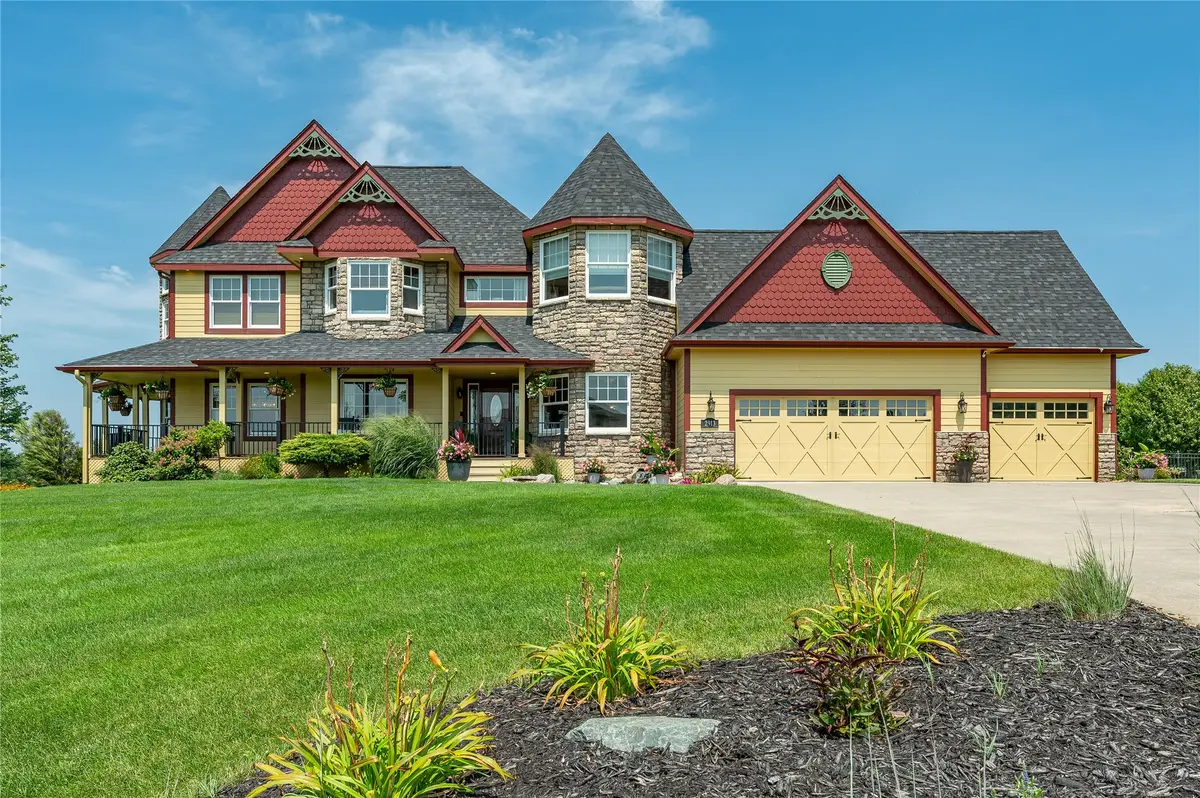
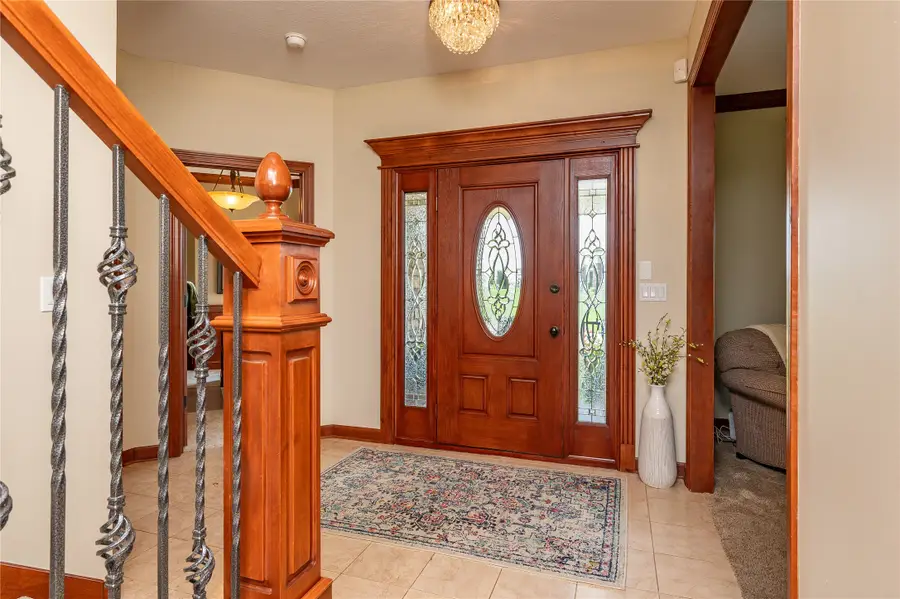
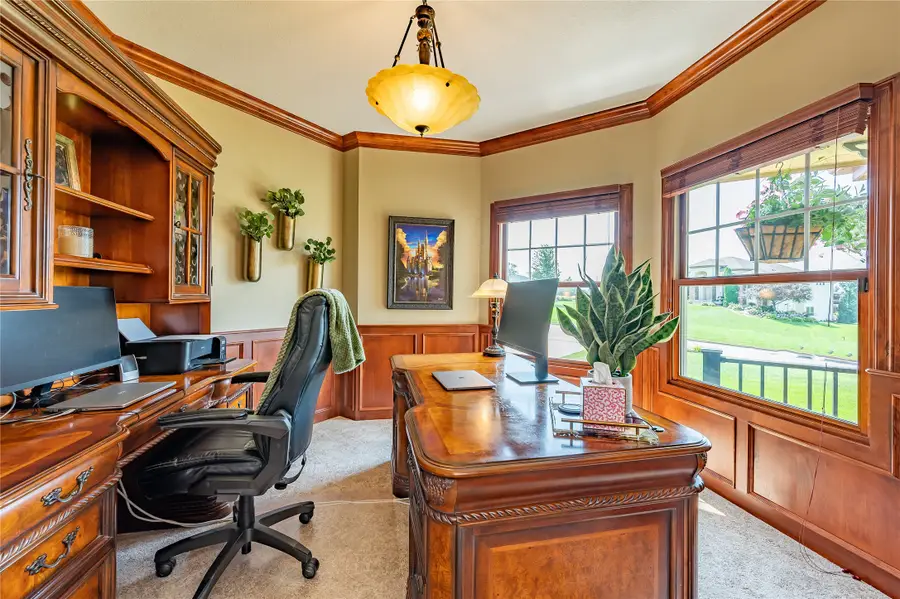
2913 N Birch Avenue,Cumming, IA 50061
$850,000
- 4 Beds
- 4 Baths
- 2,761 sq. ft.
- Single family
- Active
Listed by:nick mccargar
Office:re/max concepts
MLS#:724027
Source:IA_DMAAR
Price summary
- Price:$850,000
- Price per sq. ft.:$307.86
About this home
Welcome to your private retreat just minutes from the metro! This stunning 2-story home offers over 3,700 sq ft of beautifully finished living space, including a walkout lower level adorned with rich alder woodwork, a custom wet bar, and plenty of room to entertain.
The spacious main floor flows effortlessly from the inviting living area to a timeless kitchen and formal dining space, all designed with quality finishes and attention to detail. Upstairs, you will find generous secondary bedrooms and a primary en suite featuring a separate jet tub and shower, perfect for preparing for your day in style and comfort.
Step outside to a fully fenced backyard that is perfect for both play and relaxation. Enjoy summer evenings on the expansive composite deck, unwind under the covered patio, or soak in the hot tub before you settle in for the night.
With 1.4 acres of space, you will have all the privacy you crave, while still being close to all the amenities of West Des Moines and Norwalk. I-35 and Highway 5 are just down the road for easy commutes around the metro!
This is more than a home, it is the lifestyle you've been waiting for.
Contact an agent
Home facts
- Year built:2006
- Listing Id #:724027
- Added:3 day(s) ago
- Updated:August 12, 2025 at 03:01 AM
Rooms and interior
- Bedrooms:4
- Total bathrooms:4
- Full bathrooms:2
- Half bathrooms:1
- Living area:2,761 sq. ft.
Heating and cooling
- Cooling:Central Air
- Heating:Forced Air, Gas
Structure and exterior
- Roof:Asphalt, Shingle
- Year built:2006
- Building area:2,761 sq. ft.
- Lot area:1.4 Acres
Utilities
- Water:Public
- Sewer:Septic Tank
Finances and disclosures
- Price:$850,000
- Price per sq. ft.:$307.86
- Tax amount:$11,540
New listings near 2913 N Birch Avenue
- New
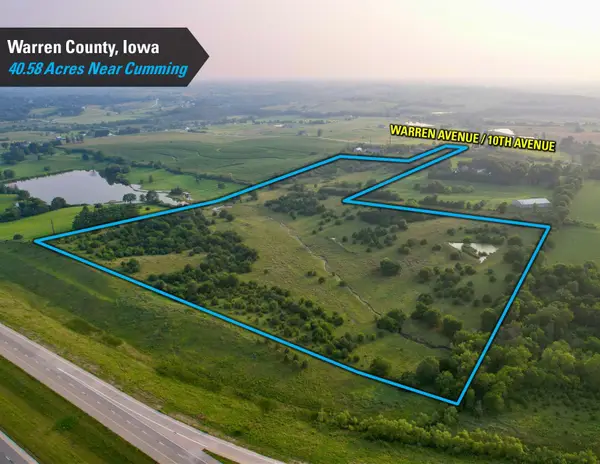 $953,630Active40.58 Acres
$953,630Active40.58 Acres0 10th & Warren Avenue, Cumming, IA 50061
MLS# 724287Listed by: PEOPLES COMPANY 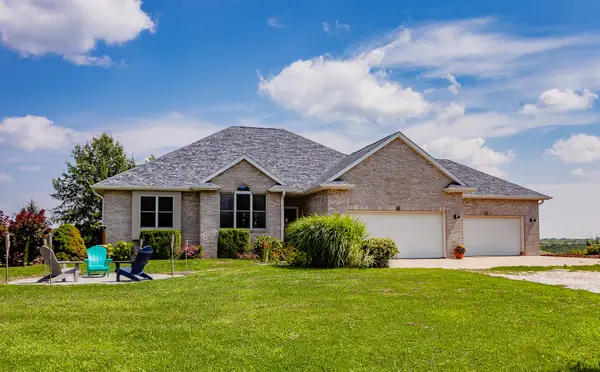 $594,900Pending4 beds 3 baths1,931 sq. ft.
$594,900Pending4 beds 3 baths1,931 sq. ft.3475 10th Avenue, Cumming, IA 50061
MLS# 723946Listed by: RE/MAX PRECISION- New
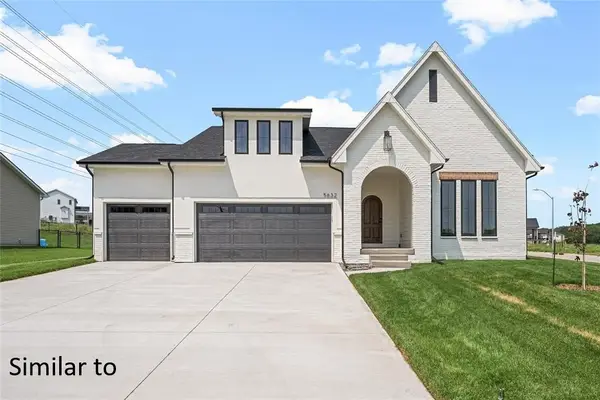 $640,780Active4 beds 3 baths1,833 sq. ft.
$640,780Active4 beds 3 baths1,833 sq. ft.4051 N Callison Avenue, Cumming, IA 50061
MLS# 723664Listed by: RE/MAX PRECISION - New
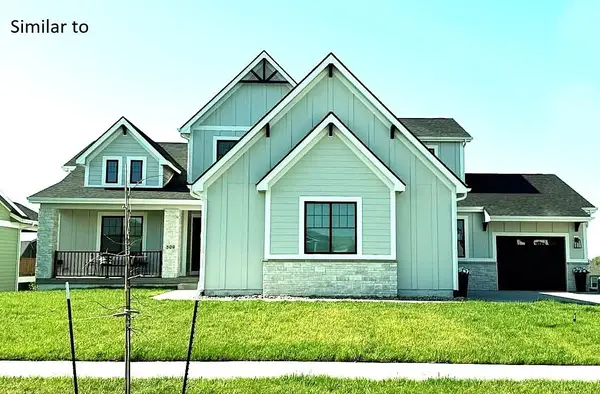 $719,410Active5 beds 4 baths2,585 sq. ft.
$719,410Active5 beds 4 baths2,585 sq. ft.4031 N Callison Avenue, Cumming, IA 50061
MLS# 723653Listed by: RE/MAX PRECISION - New
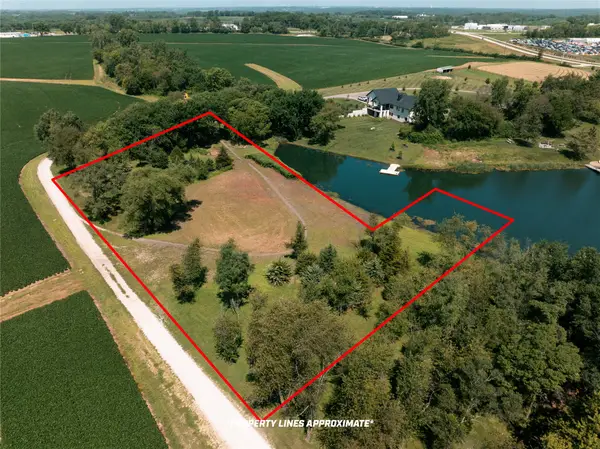 $189,000Active1.6 Acres
$189,000Active1.6 Acres8485 45th Lane, Cumming, IA 50061
MLS# 723606Listed by: EXIT REALTY & ASSOCIATES 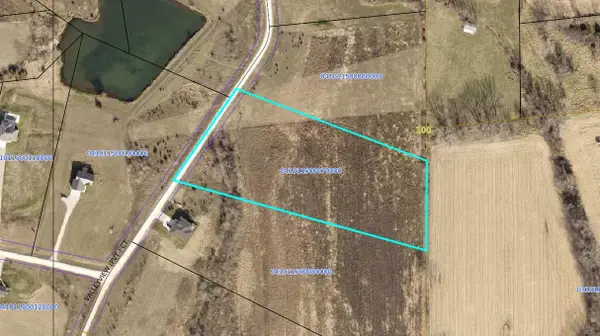 $150,000Active6.3 Acres
$150,000Active6.3 Acres1232-1236 Valley View Court, Cumming, IA 50061
MLS# 720977Listed by: FATHOM REALTY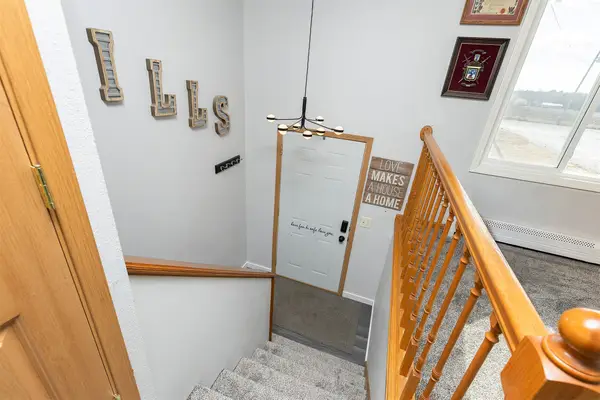 $375,000Active3 beds 2 baths1,860 sq. ft.
$375,000Active3 beds 2 baths1,860 sq. ft.3111 155th Street, Cumming, IA 50061
MLS# 723472Listed by: RE/MAX CONCEPTS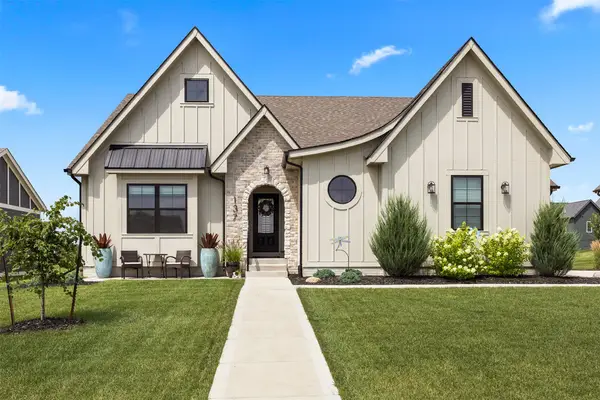 $589,700Active4 beds 3 baths1,563 sq. ft.
$589,700Active4 beds 3 baths1,563 sq. ft.137 N 36th Street, Cumming, IA 50061
MLS# 723466Listed by: SPIRE REAL ESTATE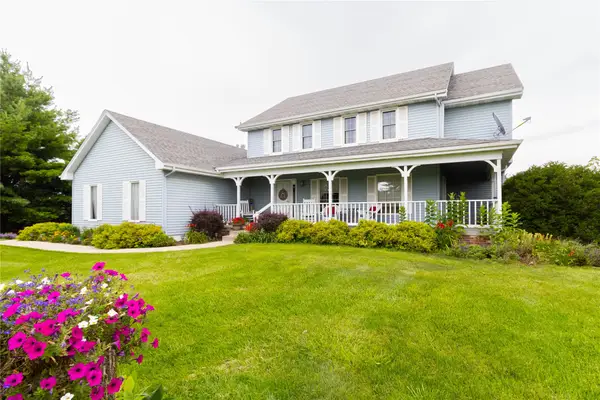 $585,000Active4 beds 4 baths2,408 sq. ft.
$585,000Active4 beds 4 baths2,408 sq. ft.1986 S Orilla Road, Cumming, IA 50061
MLS# 723398Listed by: KELLER WILLIAMS REALTY GDM
