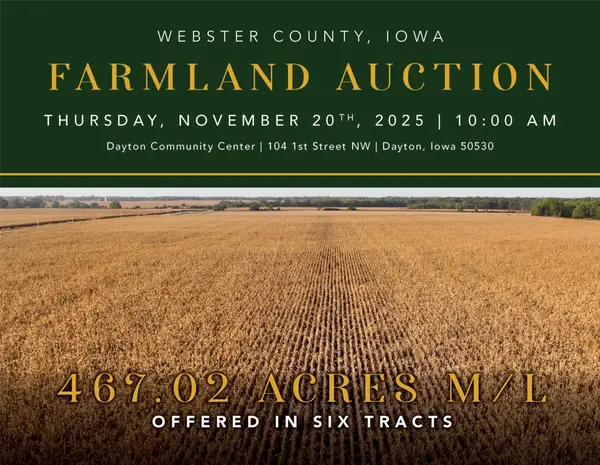28 5th Avenue Nw, Dayton, IA 50530
Local realty services provided by:Better Homes and Gardens Real Estate Innovations
28 5th Avenue Nw,Dayton, IA 50530
$215,000
- 4 Beds
- 2 Baths
- 1,324 sq. ft.
- Single family
- Active
Listed by: weigel, jennifer
Office: nerem & assoc.,
MLS#:730087
Source:IA_DMAAR
Price summary
- Price:$215,000
- Price per sq. ft.:$162.39
About this home
Welcome to this spacious 4 bedroom, 2 bath brick ranch located on a desirable corner lot on the north end of Dayton. This well maintained home offers comfort, functionality, and small town charm all in one package. Step inside to find the warm and open layout with plenty of room to spread out. The main floor features a well appointed kitchen, three generously sized bedrooms, a recently remodeled full bath and a large living dining area that boasts a real wood fireplace perfect for those cold winter nights. The lower level is home to a large family room, the second bathroom, laundry and the 4th bedroom as well as ample storage. Outside you will find two fenced in areas, a large deck in the huge back yard that once housed a swimming pool. This home has a brand new furnace and A/C unit to keep you comfortable year round! Dayton is known for its welcoming community spirit and local traditions. Just a short distance away, you can enjoy the annual Dayton Rodeo every Labor Day weekend, a beloved event that brings excitement and visitors from across the region. The property is also conveniently located near the local elementary school, making daily routines simple and accessible. If you're looking for a comfortable home with great outdoor space and proximity to Dayton's best attractions this is the one for you!
Contact an agent
Home facts
- Year built:1951
- Listing ID #:730087
- Added:96 day(s) ago
- Updated:February 10, 2026 at 04:34 PM
Rooms and interior
- Bedrooms:4
- Total bathrooms:2
- Full bathrooms:1
- Living area:1,324 sq. ft.
Heating and cooling
- Cooling:Central Air
- Heating:Forced Air, Gas, Natural Gas
Structure and exterior
- Roof:Asphalt, Shingle
- Year built:1951
- Building area:1,324 sq. ft.
- Lot area:0.31 Acres
Utilities
- Water:Public
- Sewer:Public Sewer
Finances and disclosures
- Price:$215,000
- Price per sq. ft.:$162.39
- Tax amount:$2,127


