1010 56th Street, Des Moines, IA 50311
Local realty services provided by:Better Homes and Gardens Real Estate Innovations
Listed by: sonny greene, matthew greene
Office: iowa realty mills crossing
MLS#:724553
Source:IA_DMAAR
Price summary
- Price:$630,000
- Price per sq. ft.:$195.77
About this home
So much to see and enjoy inside and out this 2 story Brick home! Gracious front entry. Large white kitchen with granite counters, & SS appliances including built in double oven. All rooms are oversized & include formal dining, living room with stone fireplace, built-ins & ceiling beams, flex room perfect for office or play area, guest bath, & don’t forget the massive 4 season room (addition 2020) overlooking the deck and backyard! This home boast 5 bedrooms all on the 2nd floor including the owner suite with ¾ Bath and walk in closet. Generous sized bedrooms, full bath and laundry complete this floor. Head down to the lower level to enjoy sitting by the fireplace or move into the entertainment room, complete with retro stone wet bar & lime green stools! Rooms that make perfect recreation or storage space, half bath, and a second 4 season room that walks out to patio. 2 car garage is oversized, and service door. Home sits on almost half acre and has an irrigation system, Stylish Newer Anderson Windows! Located in Waveland Woods setting on almost half an acre, you have Views of the Waveland golf course & quick access to almost anywhere you are headed around town!
Contact an agent
Home facts
- Year built:1969
- Listing ID #:724553
- Added:190 day(s) ago
- Updated:February 25, 2026 at 03:52 PM
Rooms and interior
- Bedrooms:5
- Total bathrooms:4
- Full bathrooms:1
- Half bathrooms:2
- Living area:3,218 sq. ft.
Heating and cooling
- Cooling:Central Air
- Heating:Forced Air, Gas, Natural Gas
Structure and exterior
- Roof:Asphalt, Shingle
- Year built:1969
- Building area:3,218 sq. ft.
- Lot area:0.48 Acres
Utilities
- Water:Public
- Sewer:Public Sewer
Finances and disclosures
- Price:$630,000
- Price per sq. ft.:$195.77
- Tax amount:$12,284 (2025)
New listings near 1010 56th Street
- New
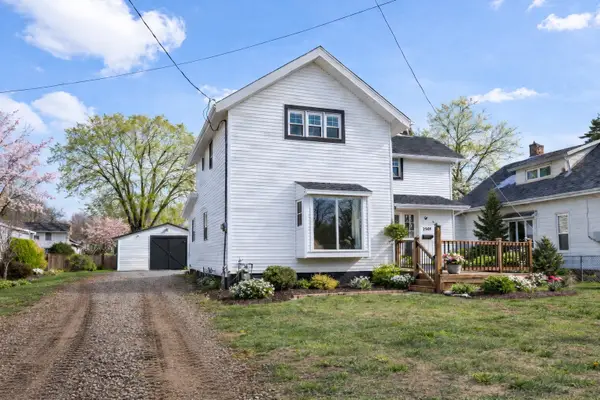 $207,500Active4 beds 2 baths1,440 sq. ft.
$207,500Active4 beds 2 baths1,440 sq. ft.2944 Dean Avenue, Des Moines, IA 50317
MLS# 735022Listed by: RE/MAX REAL ESTATE CENTER - New
 $190,000Active2 beds 2 baths992 sq. ft.
$190,000Active2 beds 2 baths992 sq. ft.1820 23rd Street, Des Moines, IA 50310
MLS# 735036Listed by: RE/MAX PRECISION - New
 $192,500Active2 beds 1 baths844 sq. ft.
$192,500Active2 beds 1 baths844 sq. ft.2415 48th Street, Des Moines, IA 50310
MLS# 735041Listed by: CENTURY 21 SIGNATURE - New
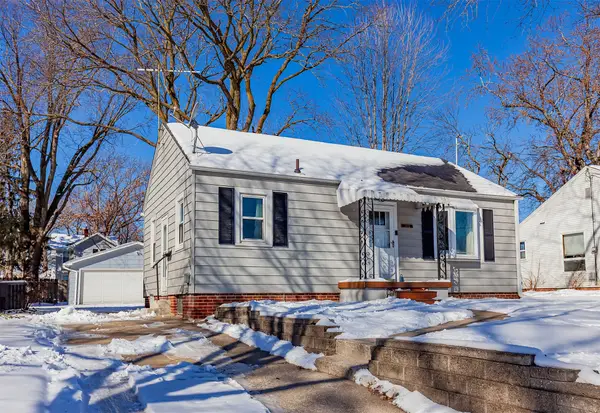 $198,000Active2 beds 1 baths726 sq. ft.
$198,000Active2 beds 1 baths726 sq. ft.1612 37th Street, Des Moines, IA 50310
MLS# 734982Listed by: RE/MAX PRECISION - Open Fri, 1 to 3pmNew
 $449,500Active3 beds 3 baths2,158 sq. ft.
$449,500Active3 beds 3 baths2,158 sq. ft.5819 Chamberlain Drive, Des Moines, IA 50312
MLS# 734998Listed by: STEVENS REALTY - New
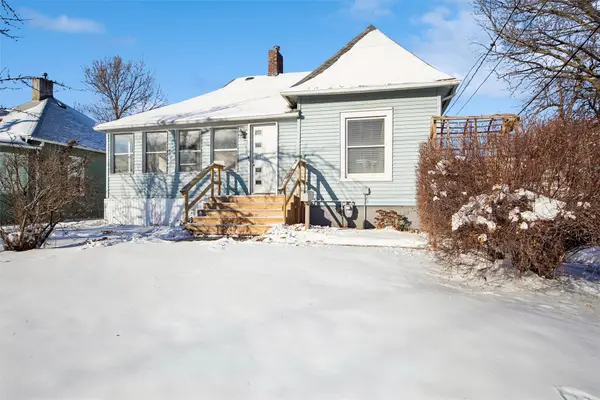 $250,000Active3 beds 2 baths1,223 sq. ft.
$250,000Active3 beds 2 baths1,223 sq. ft.636 35th Street, Des Moines, IA 50312
MLS# 734960Listed by: BHHS FIRST REALTY WESTOWN - New
 $360,000Active4 beds 3 baths1,357 sq. ft.
$360,000Active4 beds 3 baths1,357 sq. ft.4137 SE 22nd Street, Des Moines, IA 50320
MLS# 734991Listed by: KELLER WILLIAMS REALTY GDM  $209,900Active3 beds 2 baths1,138 sq. ft.
$209,900Active3 beds 2 baths1,138 sq. ft.3512 62nd Street, Urbandale, IA 50322
MLS# 730323Listed by: CALIBER REALTY- New
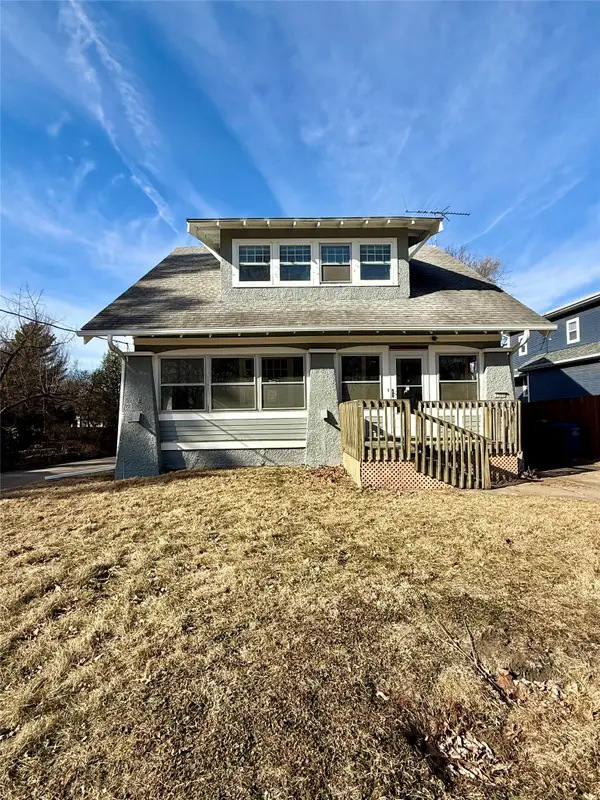 $325,000Active4 beds 3 baths1,895 sq. ft.
$325,000Active4 beds 3 baths1,895 sq. ft.1300 46th Street, Des Moines, IA 50311
MLS# 734370Listed by: REALTY ONE GROUP IMPACT - New
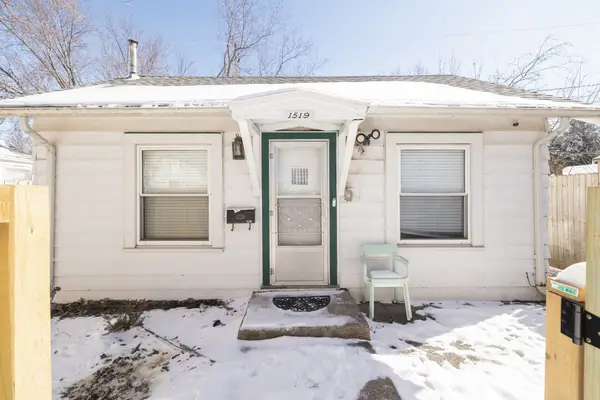 $165,000Active2 beds 1 baths523 sq. ft.
$165,000Active2 beds 1 baths523 sq. ft.1519 46th Street, Des Moines, IA 50311
MLS# 734985Listed by: RE/MAX PRECISION

