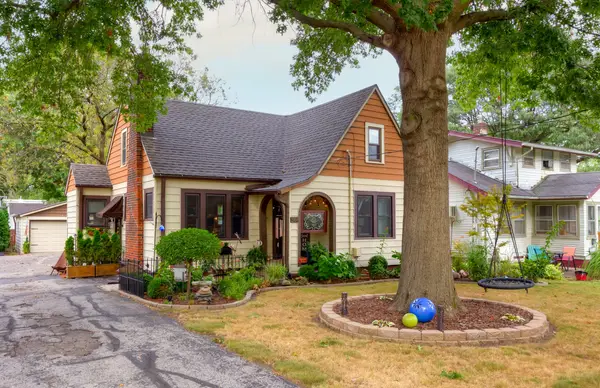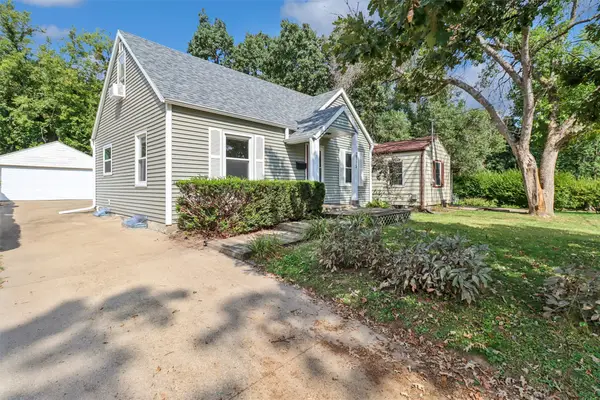102 E Center Street, Des Moines, IA 50309
Local realty services provided by:Better Homes and Gardens Real Estate Innovations
Listed by:darla willett-rohrssen
Office:iowa realty mills crossing
MLS#:726126
Source:IA_DMAAR
Price summary
- Price:$646,000
- Price per sq. ft.:$258.71
- Monthly HOA dues:$240
About this home
Hands down the star townhome for location and custom features in all of central Iowa. Welcome to 102 E Center Street, the face of The Bridge District in downtown Des Moines. Spanning nearly 2500 sq ft, with two rooftop patios and an 810 sq ft/three-car garage, this home commands the neighborhood. Running congruent to the Des Moines River and the Robert D Ray Asian Gardens, the orientation of the property is spectacular. Literally every room has a cityscape view of flowers, gardens and flowing water with an urban city backdrop. Inside this three-bedroom, three-bathroom home you'll quickly realize it was built guided by the hand of a top designer. Thoughtful lighting, a delineated entryway, peek-through stairwell, chandelier, specialty drop-zone, pocket office, open wet bar, spa bath, 38 windows/transoms/sliders—the home gives real estate goosebumps in its grandeur. Designed with organization and simplicity in mind, the property is equipped with power blinds and nearly $15K in cutting-edge closets throughout. The three-car garage is ready for your hobbies, with a fantastic bank of storage cabinets, central vacuum, and hot tub with an epic view of the city. The real showstopper: the oversized rooftop patio with a covered pergola and the penthouse with three sides of southern-exposure windows to take it all in. Unequivocally a must-see property in the metro. Offered at $646,000.
Contact an agent
Home facts
- Year built:2016
- Listing ID #:726126
- Added:13 day(s) ago
- Updated:September 22, 2025 at 04:52 PM
Rooms and interior
- Bedrooms:3
- Total bathrooms:3
- Full bathrooms:1
- Half bathrooms:1
- Living area:2,497 sq. ft.
Heating and cooling
- Cooling:Central Air
- Heating:Forced Air, Gas, Natural Gas
Structure and exterior
- Roof:Rubber
- Year built:2016
- Building area:2,497 sq. ft.
- Lot area:0.04 Acres
Utilities
- Water:Public
- Sewer:Public Sewer
Finances and disclosures
- Price:$646,000
- Price per sq. ft.:$258.71
- Tax amount:$3,243 (2026)
New listings near 102 E Center Street
- New
 $199,900Active3 beds 1 baths864 sq. ft.
$199,900Active3 beds 1 baths864 sq. ft.2730 Sheridan Avenue, Des Moines, IA 50310
MLS# 726904Listed by: REALTY ONE GROUP IMPACT - New
 $190,000Active4 beds 2 baths1,106 sq. ft.
$190,000Active4 beds 2 baths1,106 sq. ft.1428 33rd Street, Des Moines, IA 50311
MLS# 726939Listed by: KELLER WILLIAMS REALTY GDM - New
 $270,000Active4 beds 2 baths1,889 sq. ft.
$270,000Active4 beds 2 baths1,889 sq. ft.730 Arthur Avenue, Des Moines, IA 50316
MLS# 726706Listed by: EXP REALTY, LLC - New
 $515,000Active3 beds 3 baths2,026 sq. ft.
$515,000Active3 beds 3 baths2,026 sq. ft.2314 E 50th Court, Des Moines, IA 50317
MLS# 726933Listed by: KELLER WILLIAMS REALTY GDM - New
 $299,000Active3 beds 3 baths1,454 sq. ft.
$299,000Active3 beds 3 baths1,454 sq. ft.3417 E 53rd Court, Des Moines, IA 50317
MLS# 726934Listed by: RE/MAX CONCEPTS - New
 $145,000Active1 beds 1 baths689 sq. ft.
$145,000Active1 beds 1 baths689 sq. ft.112 11th Street #208, Des Moines, IA 50309
MLS# 726802Listed by: BHHS FIRST REALTY WESTOWN - New
 $105,000Active1 beds 1 baths549 sq. ft.
$105,000Active1 beds 1 baths549 sq. ft.2924 E Washington Avenue, Des Moines, IA 50317
MLS# 726075Listed by: KELLER WILLIAMS REALTY GDM - New
 $219,000Active3 beds 1 baths1,477 sq. ft.
$219,000Active3 beds 1 baths1,477 sq. ft.2207 Beaver Avenue, Des Moines, IA 50310
MLS# 726792Listed by: SPACE SIMPLY - New
 $259,900Active3 beds 1 baths1,192 sq. ft.
$259,900Active3 beds 1 baths1,192 sq. ft.2904 48th Street, Des Moines, IA 50310
MLS# 726916Listed by: RE/MAX CONCEPTS - New
 $209,900Active3 beds 1 baths1,044 sq. ft.
$209,900Active3 beds 1 baths1,044 sq. ft.2715 Allison Avenue, Des Moines, IA 50310
MLS# 726917Listed by: IOWA REALTY MILLS CROSSING
