1021 45th Street, Des Moines, IA 50311
Local realty services provided by:Better Homes and Gardens Real Estate Innovations
1021 45th Street,Des Moines, IA 50311
$359,000
- 3 Beds
- 2 Baths
- - sq. ft.
- Single family
- Sold
Listed by: molly thornton
Office: re/max precision
MLS#:729188
Source:IA_DMAAR
Sorry, we are unable to map this address
Price summary
- Price:$359,000
About this home
This Arts and Craft 1920s home invites you in with timeless charm. Natural light pours through every window, showing off the refinished original hardwood floors. Enjoy your morning coffee or evening unwind in the enclosed four season front porch. The spacious kitchen, family room, formal dining room, and back mudroom make everyday living both functional and comfortable. Upstairs, you'll find three bedrooms, a full bath, and access to an unfinished attic. already plumbed and ready to become your dream suite or creative space. Walk downstairs to a bright, clean basement complete with a half bath, radon mitigation system and a sump pump; all of which make this home as practical as it is beautiful. The entire exterior of the house was freshly painted in Summer 2025. The home sits on a corner lot with a fully-fenced backyard and a large two-car garage. A rare mix of character, comfort, and potential to add square footage (attic space) in a desirable and convenient location. All information obtained from seller and public records.
Contact an agent
Home facts
- Year built:1920
- Listing ID #:729188
- Added:50 day(s) ago
- Updated:December 17, 2025 at 07:50 AM
Rooms and interior
- Bedrooms:3
- Total bathrooms:2
- Full bathrooms:1
- Half bathrooms:1
Heating and cooling
- Cooling:Central Air
- Heating:Forced Air, Gas, Natural Gas
Structure and exterior
- Roof:Asphalt, Shingle
- Year built:1920
Utilities
- Water:Public
- Sewer:Public Sewer
Finances and disclosures
- Price:$359,000
- Tax amount:$6,689
New listings near 1021 45th Street
- Open Thu, 4 to 6pmNew
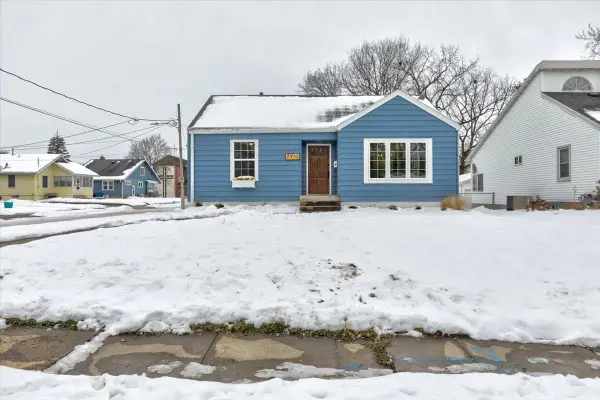 $225,000Active2 beds 2 baths904 sq. ft.
$225,000Active2 beds 2 baths904 sq. ft.2900 48th Place, Des Moines, IA 50310
MLS# 731345Listed by: KELLER WILLIAMS REALTY GDM - New
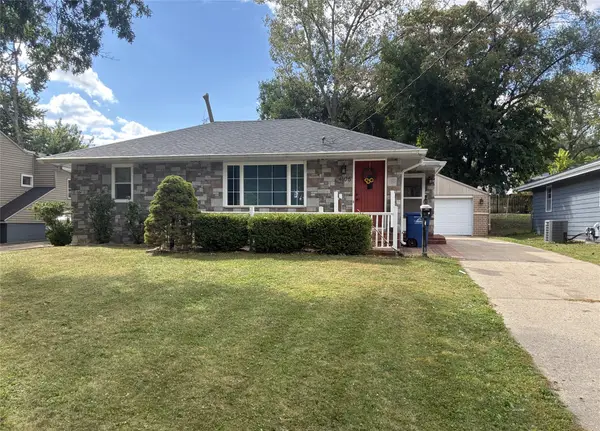 $269,900Active3 beds 3 baths1,356 sq. ft.
$269,900Active3 beds 3 baths1,356 sq. ft.4106 53rd Street, Des Moines, IA 50310
MLS# 731715Listed by: RE/MAX CONCEPTS - New
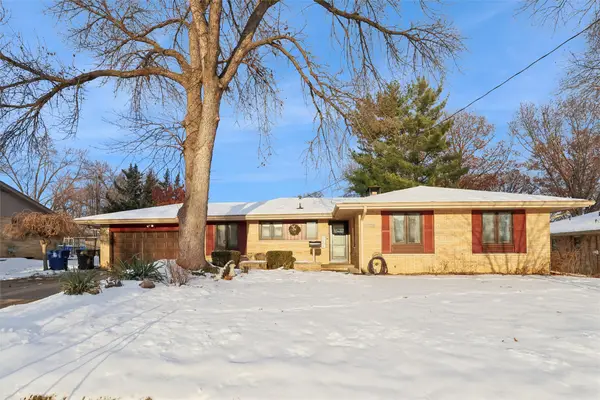 $260,000Active3 beds 2 baths1,388 sq. ft.
$260,000Active3 beds 2 baths1,388 sq. ft.2725 Lynner Drive, Des Moines, IA 50310
MLS# 731694Listed by: RE/MAX PRECISION - New
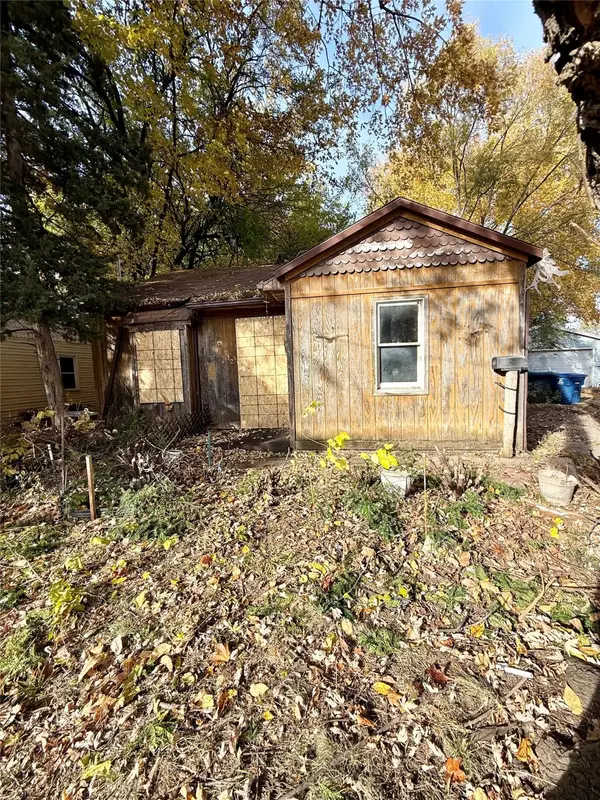 $109,900Active2 beds 1 baths723 sq. ft.
$109,900Active2 beds 1 baths723 sq. ft.512 Morton Avenue, Des Moines, IA 50313
MLS# 731687Listed by: REALTY ONE GROUP IMPACT - New
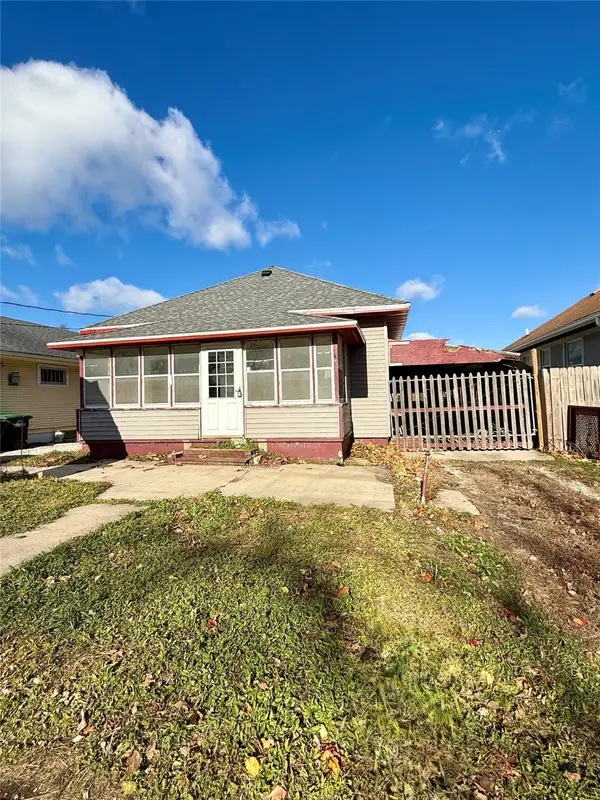 $135,000Active3 beds 1 baths1,456 sq. ft.
$135,000Active3 beds 1 baths1,456 sq. ft.2146 Capitol Avenue, Des Moines, IA 50317
MLS# 731686Listed by: REALTY ONE GROUP IMPACT - New
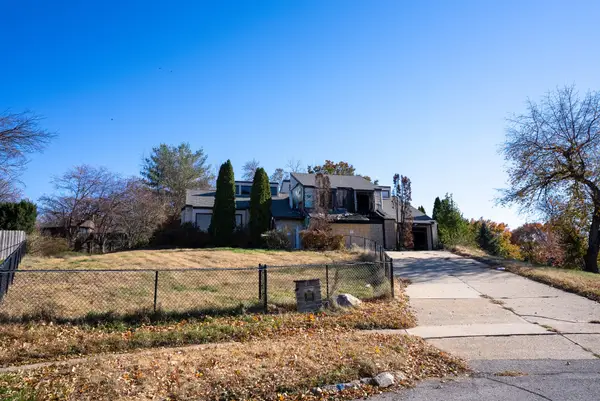 $210,000Active4 beds 4 baths3,059 sq. ft.
$210,000Active4 beds 4 baths3,059 sq. ft.3515 SW 27th Street, Des Moines, IA 50321
MLS# 731685Listed by: JEFF HAGEL REAL ESTATE - New
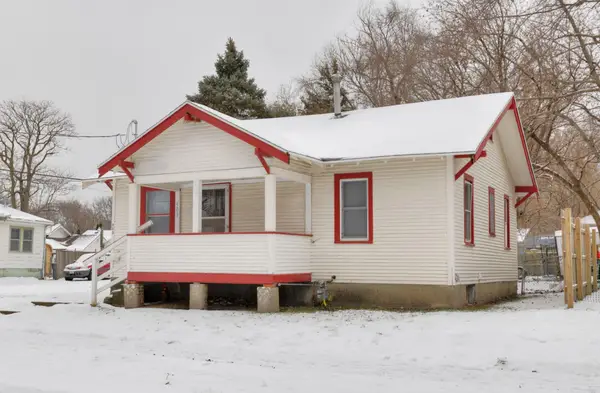 $125,000Active2 beds 1 baths731 sq. ft.
$125,000Active2 beds 1 baths731 sq. ft.503 E Tiffin Avenue, Des Moines, IA 50313
MLS# 731671Listed by: RE/MAX CONCEPTS - New
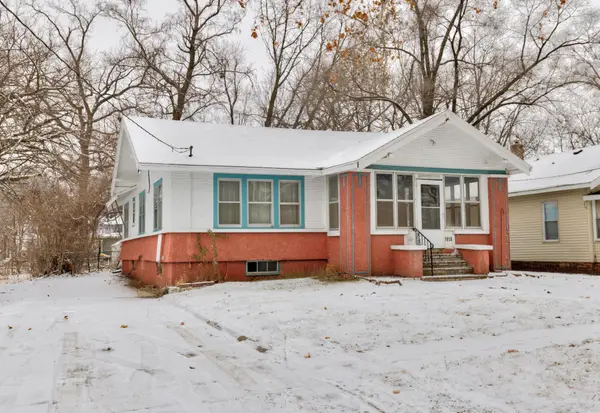 $135,000Active3 beds 1 baths1,098 sq. ft.
$135,000Active3 beds 1 baths1,098 sq. ft.1615 Jefferson Avenue, Des Moines, IA 50314
MLS# 731663Listed by: RE/MAX CONCEPTS - New
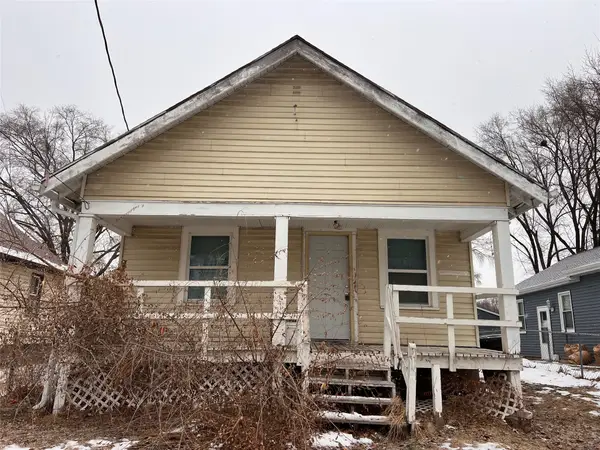 $115,000Active2 beds 1 baths616 sq. ft.
$115,000Active2 beds 1 baths616 sq. ft.2710 E Washington Avenue, Des Moines, IA 50317
MLS# 731571Listed by: ZEALTY HOME ADVISORS - New
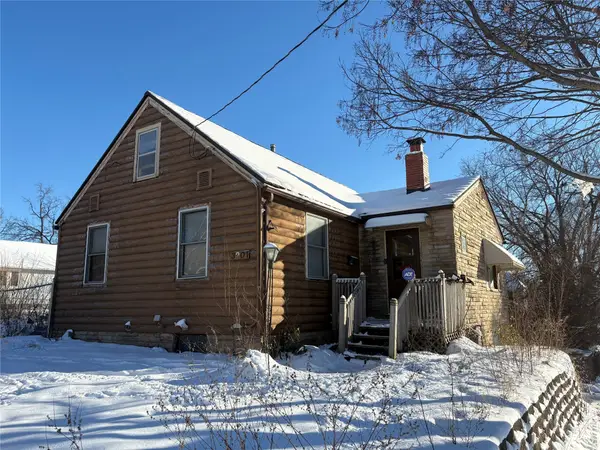 $89,000Active4 beds 1 baths1,455 sq. ft.
$89,000Active4 beds 1 baths1,455 sq. ft.3201 Cleveland Avenue, Des Moines, IA 50317
MLS# 731635Listed by: REALTY ONE GROUP IMPACT
