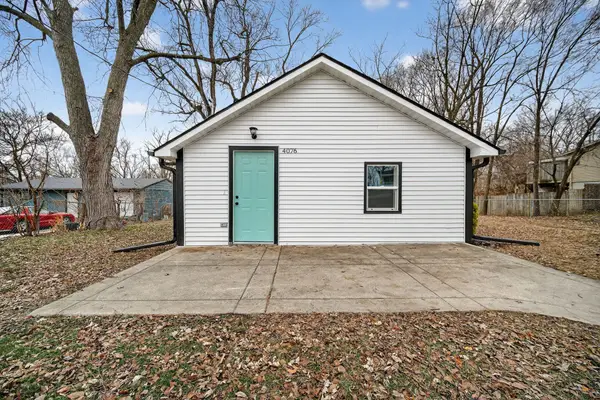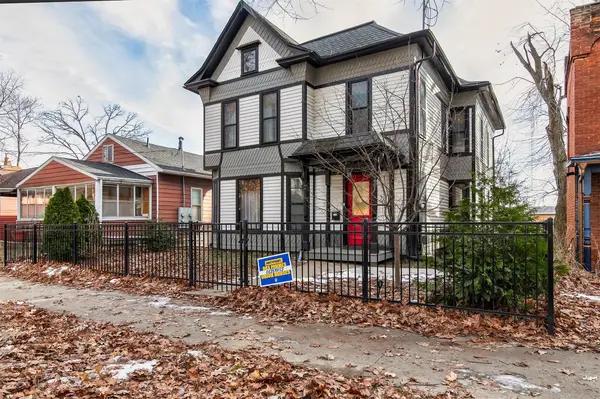1022 Trisha Avenue, Des Moines, IA 50313
Local realty services provided by:Better Homes and Gardens Real Estate Innovations
1022 Trisha Avenue,Des Moines, IA 50313
$229,900
- 3 Beds
- 1 Baths
- 948 sq. ft.
- Single family
- Pending
Listed by: kelly dunn
Office: spire real estate
MLS#:721623
Source:IA_DMAAR
Price summary
- Price:$229,900
- Price per sq. ft.:$242.51
About this home
Immaculate three-bedroom, one-bath ranch-style home with a finished basement and a fully fenced backyard! Beautiful hardwood floors greet you as you enter the spacious living room, continuing through the hallway and into the three generously sized bedrooms. The main level features a spotless full bathroom with a tiled shower.
Enjoy the roomy kitchen with a large dining area—complete with all appliances, including the washer and dryer. Downstairs, you'll find a sizable, finished family room, along with ample storage space and a convenient laundry area. Step outside to a fully fenced yard with a poured concrete patio—perfect for relaxing or entertaining. The oversized two-car garage provides plenty of room for vehicles and yard equipment. Major updates have already been taken care of, including metal siding, roof, furnace, air conditioner, fascia, soffits, gutters, and a leaf guard system! Conveniently located close to I-35, shopping and restaurants. Come take a look today!
Contact an agent
Home facts
- Year built:1960
- Listing ID #:721623
- Added:175 day(s) ago
- Updated:December 26, 2025 at 08:25 AM
Rooms and interior
- Bedrooms:3
- Total bathrooms:1
- Full bathrooms:1
- Living area:948 sq. ft.
Heating and cooling
- Cooling:Central Air
- Heating:Forced Air, Gas, Natural Gas
Structure and exterior
- Roof:Asphalt, Shingle
- Year built:1960
- Building area:948 sq. ft.
- Lot area:0.16 Acres
Utilities
- Water:Public
- Sewer:Public Sewer
Finances and disclosures
- Price:$229,900
- Price per sq. ft.:$242.51
- Tax amount:$3,800
New listings near 1022 Trisha Avenue
- New
 $250,000Active3 beds 2 baths875 sq. ft.
$250,000Active3 beds 2 baths875 sq. ft.4147 52nd Street, Des Moines, IA 50310
MLS# 731590Listed by: KELLER WILLIAMS REALTY GDM - New
 $304,990Active3 beds 3 baths1,253 sq. ft.
$304,990Active3 beds 3 baths1,253 sq. ft.2617 E 50th Court, Des Moines, IA 50317
MLS# 732030Listed by: DRH REALTY OF IOWA, LLC - New
 $189,000Active3 beds 1 baths800 sq. ft.
$189,000Active3 beds 1 baths800 sq. ft.4076 Indianola Avenue, Des Moines, IA 50320
MLS# 731979Listed by: KELLER WILLIAMS REALTY GDM - New
 $275,000Active3 beds 2 baths1,632 sq. ft.
$275,000Active3 beds 2 baths1,632 sq. ft.4149 Boyd Street, Des Moines, IA 50317
MLS# 731998Listed by: KELLER WILLIAMS REALTY GDM - New
 $129,500Active2 beds 1 baths736 sq. ft.
$129,500Active2 beds 1 baths736 sq. ft.215 Clark Street, Des Moines, IA 50314
MLS# 731987Listed by: RE/MAX CONCEPTS - Open Sun, 2 to 4pmNew
 $171,000Active2 beds 1 baths953 sq. ft.
$171,000Active2 beds 1 baths953 sq. ft.1369 York Street, Des Moines, IA 50316
MLS# 731981Listed by: RE/MAX PRECISION - New
 $580,000Active4 beds 4 baths1,639 sq. ft.
$580,000Active4 beds 4 baths1,639 sq. ft.124 34th Street, Des Moines, IA 50312
MLS# 731942Listed by: IOWA REALTY MILLS CROSSING - Open Sun, 1 to 3pmNew
 $335,000Active3 beds 2 baths1,495 sq. ft.
$335,000Active3 beds 2 baths1,495 sq. ft.2687 E 50th Street, Des Moines, IA 50317
MLS# 731936Listed by: KELLER WILLIAMS REALTY GDM - New
 $250,000Active2 beds 1 baths960 sq. ft.
$250,000Active2 beds 1 baths960 sq. ft.4710 NE 31st Street, Des Moines, IA 50317
MLS# 731933Listed by: REALTY ONE GROUP IMPACT - New
 $625,000Active4 beds 3 baths2,484 sq. ft.
$625,000Active4 beds 3 baths2,484 sq. ft.1730 Woodland Avenue, Des Moines, IA 50309
MLS# 731956Listed by: KELLER WILLIAMS REALTY GDM
