1064 27th Street, Des Moines, IA 50311
Local realty services provided by:Better Homes and Gardens Real Estate Innovations
Listed by:ryan rohlf
Office:keller williams legacy group
MLS#:725100
Source:IA_DMAAR
Price summary
- Price:$259,900
- Price per sq. ft.:$140.03
About this home
Exciting investment opportunity in the heart of the Drake area! This well-cared-for up-down duplex at 1064 27th offers versatile layouts and great rental potential. The main floor unit features 2 bedrooms, 1 bath, central AC, spacious living areas, and beautiful wood floors. The upper unit includes 2 bedrooms plus a 3rd bedroom/office area, 1 bath, and window unit cooling—perfect for flexible use as a true 3-bedroom unit or an office setup. Both units enjoy roomy bedrooms, great natural light, and loads of character.
A detached 2-car garage provides parking or additional rental income opportunities, while the shared laundry in the basement adds convenience for tenants. Updates include a new roof and vinyl windows in good condition. With market rents estimated at $1,200+ per unit, this property is a strong income producer or house-hacking opportunity.
Located within the InvestDSM neighborhood boundaries, residents benefit from the area’s ongoing revitalization and investment. Close to Drake University, local hospitals, shops, restaurants, and with easy access to the entire metro, this property is well-suited for long-term, mid-term, or short-term rentals. Turnkey and ready for its next owner!
Contact an agent
Home facts
- Year built:1900
- Listing ID #:725100
- Added:62 day(s) ago
- Updated:October 22, 2025 at 07:02 PM
Rooms and interior
- Bedrooms:5
- Total bathrooms:2
- Full bathrooms:2
- Living area:1,856 sq. ft.
Heating and cooling
- Cooling:Central Air, Window Units
- Heating:Baseboard, Electric, Forced Air, Gas
Structure and exterior
- Roof:Asphalt, Shingle
- Year built:1900
- Building area:1,856 sq. ft.
- Lot area:0.16 Acres
Utilities
- Water:Public, Water Available
- Sewer:Public Sewer
Finances and disclosures
- Price:$259,900
- Price per sq. ft.:$140.03
- Tax amount:$3,022
New listings near 1064 27th Street
- New
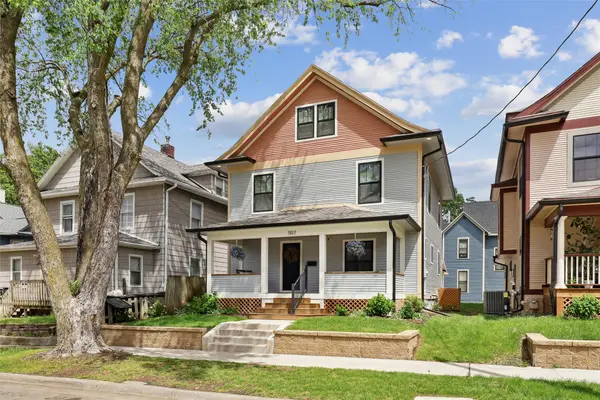 $425,000Active4 beds 4 baths2,192 sq. ft.
$425,000Active4 beds 4 baths2,192 sq. ft.1107 24th Street, Des Moines, IA 50311
MLS# 729469Listed by: REALTY ONE GROUP IMPACT - New
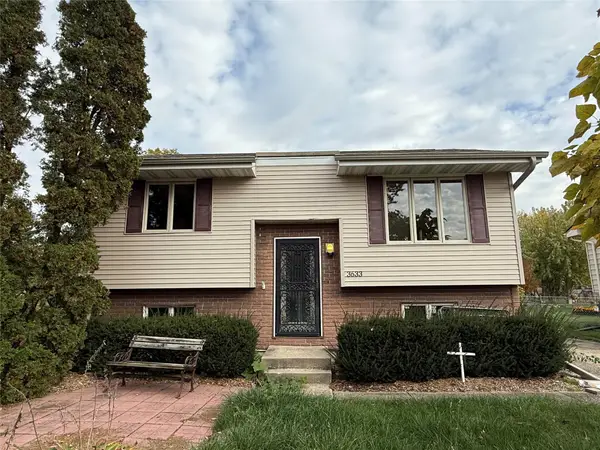 $219,999Active2 beds 2 baths754 sq. ft.
$219,999Active2 beds 2 baths754 sq. ft.3633 E 42nd Court, Des Moines, IA 50317
MLS# 729497Listed by: MODERN REALTY - New
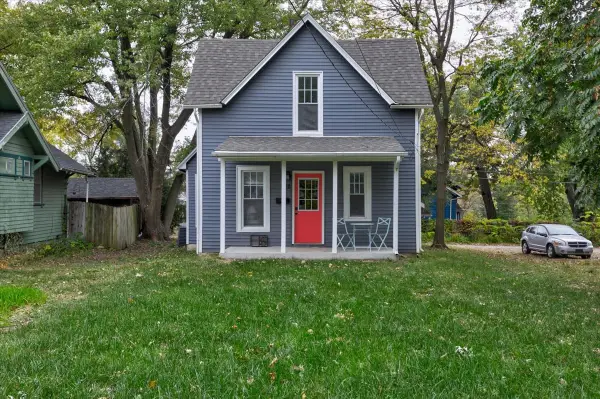 $200,000Active3 beds 2 baths1,279 sq. ft.
$200,000Active3 beds 2 baths1,279 sq. ft.812 Euclid Avenue, Des Moines, IA 50313
MLS# 728936Listed by: KELLER WILLIAMS REALTY GDM - New
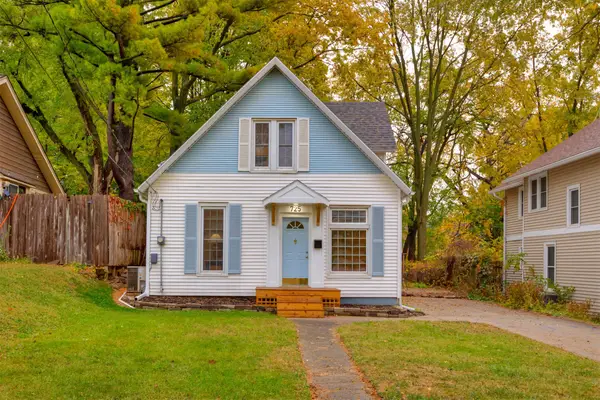 $250,000Active3 beds 2 baths1,202 sq. ft.
$250,000Active3 beds 2 baths1,202 sq. ft.725 40th Street, Des Moines, IA 50312
MLS# 729493Listed by: RE/MAX CONCEPTS - New
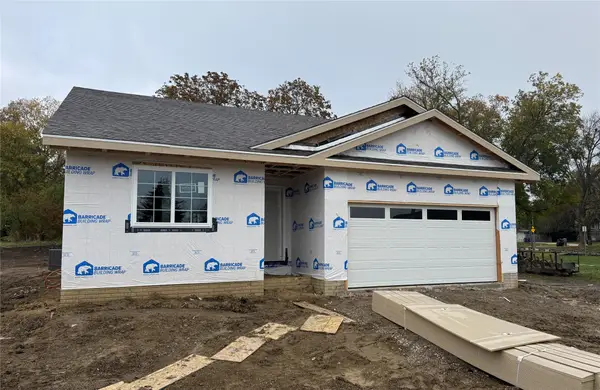 $360,000Active3 beds 2 baths1,313 sq. ft.
$360,000Active3 beds 2 baths1,313 sq. ft.4420 SW 23rd Street, Des Moines, IA 50321
MLS# 729386Listed by: MADDEN REALTY - New
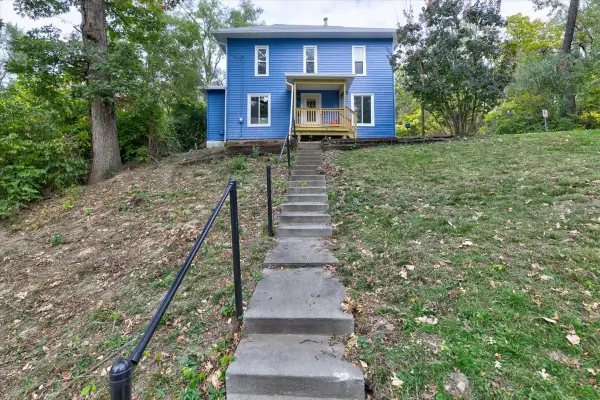 $210,000Active5 beds 2 baths1,664 sq. ft.
$210,000Active5 beds 2 baths1,664 sq. ft.703 Taylor Street, Des Moines, IA 50315
MLS# 729324Listed by: KELLER WILLIAMS REALTY GDM - New
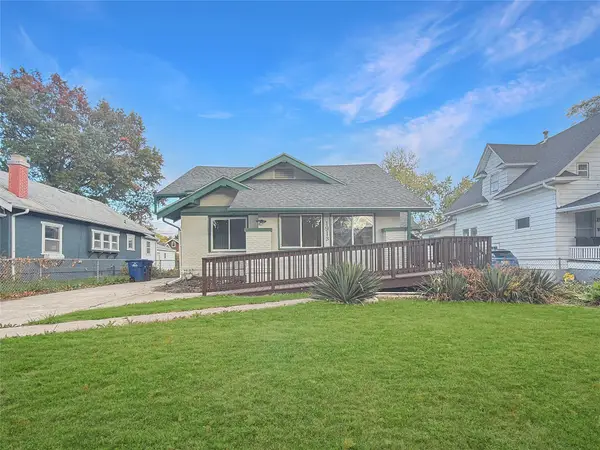 $195,000Active2 beds 1 baths1,298 sq. ft.
$195,000Active2 beds 1 baths1,298 sq. ft.1913 E 13th Street, Des Moines, IA 50316
MLS# 729475Listed by: KELLER WILLIAMS REALTY GDM - New
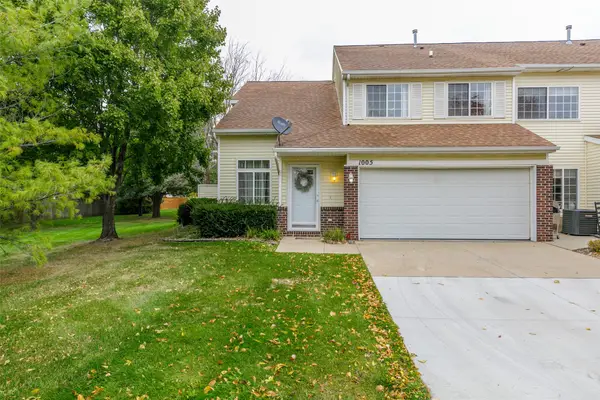 $189,000Active2 beds 2 baths1,264 sq. ft.
$189,000Active2 beds 2 baths1,264 sq. ft.3701 Brook Ridge Court #1005, Des Moines, IA 50317
MLS# 729468Listed by: RE/MAX CONCEPTS - New
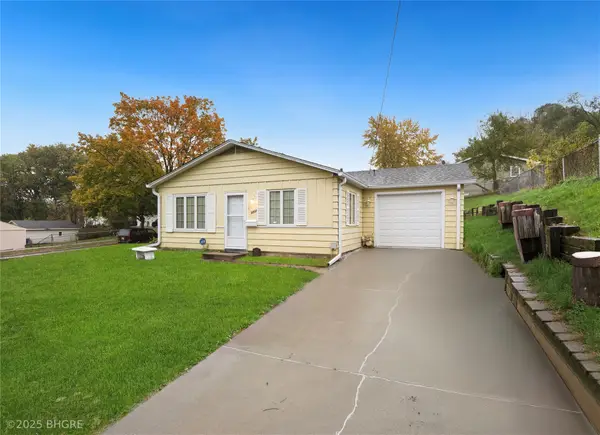 Listed by BHGRE$185,000Active3 beds 1 baths960 sq. ft.
Listed by BHGRE$185,000Active3 beds 1 baths960 sq. ft.3503 SW 2nd Street, Des Moines, IA 50315
MLS# 729430Listed by: BH&G REAL ESTATE INNOVATIONS - Open Sun, 1 to 4pmNew
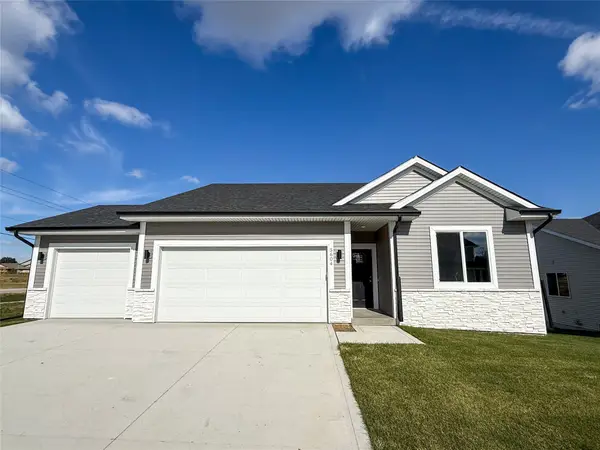 $394,900Active4 beds 3 baths1,321 sq. ft.
$394,900Active4 beds 3 baths1,321 sq. ft.5604 Leyden Avenue, Des Moines, IA 50317
MLS# 729444Listed by: EXP REALTY, LLC
