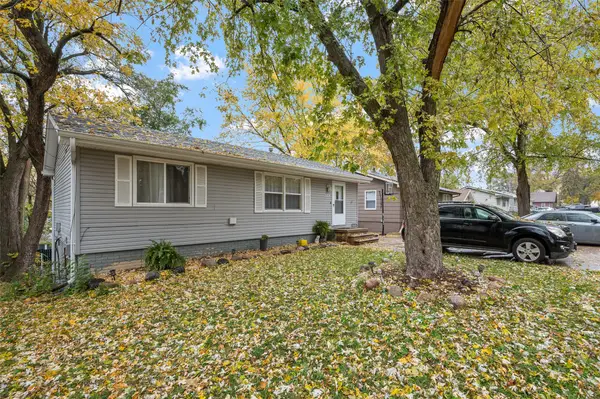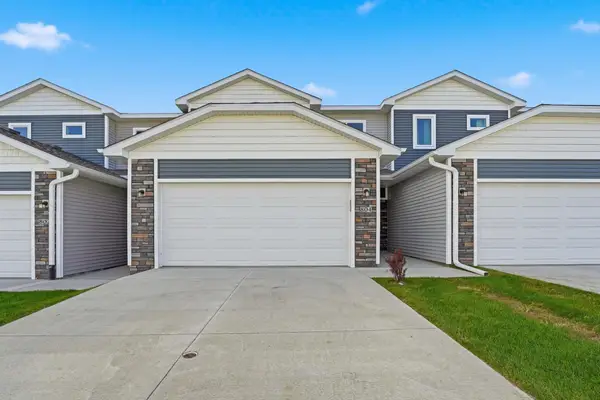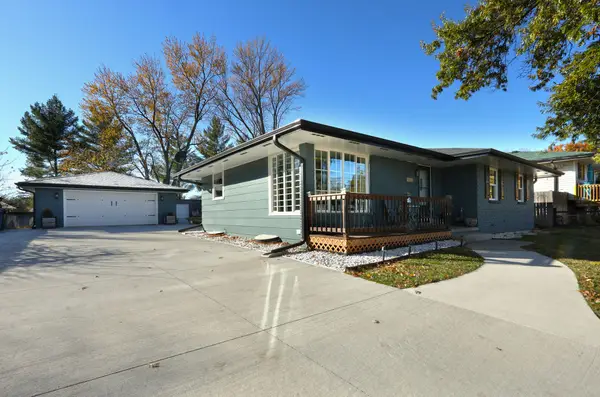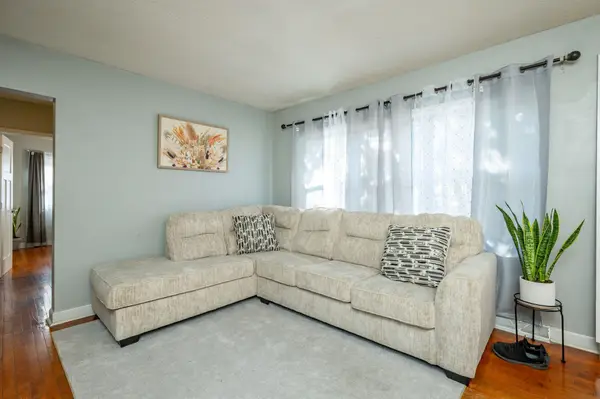108 E Philip Street, Des Moines, IA 50315
Local realty services provided by:Better Homes and Gardens Real Estate Innovations
108 E Philip Street,Des Moines, IA 50315
$244,500
- 4 Beds
- 2 Baths
- 944 sq. ft.
- Single family
- Pending
Listed by: sara macias
Office: re/max revolution
MLS#:719695
Source:IA_DMAAR
Price summary
- Price:$244,500
- Price per sq. ft.:$259
About this home
Incredible 4-Bedroom, 2-Bathroom Remodel – Move-In Ready with Modern Finishes!
Welcome home to this beautifully remodeled 4-bedroom, 2-bathroom gem! Designed with ease of living in mind, this home greets you with stunning accent walls in the entryway and great room, creating a warm and modern atmosphere.
The open-concept great room, dining area, and kitchen feature durable and stylish hard-surface flooring. The completely renovated kitchen boasts crisp white cabinetry and luxurious quartz countertops, offering both beauty and function.
Downstairs, you’ll find a spacious family room that can also serve as a fourth bedroom, along with the second fully updated bathroom.
Updates Include:
New flooring throughout
Fresh interior and exterior paint
Brand-new deck
All-new kitchen with quartz countertops
New HVAC system
New windows
New PEX plumbing
The oversized attached garage offers ample space for storage or a workshop.
Location Perks: Just steps away from an elementary school in a fantastic neighborhood.
Big Bonus: A 10-year renovation tax abatement has been approved, saving you thousands over the next decade!
Don’t miss your chance to own this stylish, turnkey home with peace of mind for years to come!
Contact an agent
Home facts
- Year built:1969
- Listing ID #:719695
- Added:159 day(s) ago
- Updated:November 12, 2025 at 04:50 PM
Rooms and interior
- Bedrooms:4
- Total bathrooms:2
- Full bathrooms:1
- Living area:944 sq. ft.
Heating and cooling
- Cooling:Central Air
- Heating:Forced Air, Gas, Natural Gas
Structure and exterior
- Roof:Asphalt, Shingle
- Year built:1969
- Building area:944 sq. ft.
- Lot area:0.17 Acres
Utilities
- Water:Public
- Sewer:Public Sewer
Finances and disclosures
- Price:$244,500
- Price per sq. ft.:$259
- Tax amount:$3,402
New listings near 108 E Philip Street
- New
 $235,000Active3 beds 2 baths987 sq. ft.
$235,000Active3 beds 2 baths987 sq. ft.3265 E Washington Avenue, Des Moines, IA 50317
MLS# 730294Listed by: RE/MAX CONCEPTS - New
 $207,500Active3 beds 2 baths868 sq. ft.
$207,500Active3 beds 2 baths868 sq. ft.5814 SW 3rd Street, Des Moines, IA 50315
MLS# 730259Listed by: RE/MAX REVOLUTION - New
 $199,500Active3 beds 2 baths1,692 sq. ft.
$199,500Active3 beds 2 baths1,692 sq. ft.5912 Rutland Drive, Des Moines, IA 50311
MLS# 730247Listed by: PENNIE CARROLL & ASSOCIATES - New
 $105,000Active2 beds 1 baths816 sq. ft.
$105,000Active2 beds 1 baths816 sq. ft.3615 Cambridge Street, Des Moines, IA 50313
MLS# 730230Listed by: IOWA REALTY WAUKEE - Open Fri, 1 to 4pmNew
 $244,900Active3 beds 3 baths1,605 sq. ft.
$244,900Active3 beds 3 baths1,605 sq. ft.804 Campusside Place, Norwalk, IA 50211
MLS# 730242Listed by: RE/MAX CONCEPTS - New
 $289,900Active4 beds 2 baths1,296 sq. ft.
$289,900Active4 beds 2 baths1,296 sq. ft.3508 Fairlane Drive, Des Moines, IA 50315
MLS# 730197Listed by: REALTY ONE GROUP IMPACT - New
 $282,500Active5 beds 3 baths1,144 sq. ft.
$282,500Active5 beds 3 baths1,144 sq. ft.1635 E Virginia Avenue, Des Moines, IA 50320
MLS# 730212Listed by: RE/MAX CONCEPTS - New
 $165,000Active2 beds 1 baths768 sq. ft.
$165,000Active2 beds 1 baths768 sq. ft.2919 Garfield Avenue, Des Moines, IA 50317
MLS# 730195Listed by: KELLER WILLIAMS REALTY GDM - New
 $215,000Active3 beds 1 baths975 sq. ft.
$215,000Active3 beds 1 baths975 sq. ft.1440 E Glenwood Drive, Des Moines, IA 50320
MLS# 730202Listed by: RE/MAX CONCEPTS - New
 $225,000Active2 beds 1 baths876 sq. ft.
$225,000Active2 beds 1 baths876 sq. ft.118 E Watrous Avenue, Des Moines, IA 50315
MLS# 730205Listed by: IOWA REALTY SOUTH
