- BHGRE®
- Iowa
- Des Moines
- 1080 31st Street
1080 31st Street, Des Moines, IA 50311
Local realty services provided by:Better Homes and Gardens Real Estate Innovations
1080 31st Street,Des Moines, IA 50311
$524,900
- 5 Beds
- 3 Baths
- 2,693 sq. ft.
- Single family
- Active
Listed by: melanee stanbrough
Office: iowa realty mills crossing
MLS#:708076
Source:IA_DMAAR
Price summary
- Price:$524,900
- Price per sq. ft.:$194.91
About this home
This stunning all-brick home blends timeless charm with modern updates and is currently priced $25,000 below August 2025 appraisal—an incredible value you don’t want to miss. The original woodwork and detailing throughout were once described as “far surpassing any of the houses” remodeled or flipped nearby—and it’s true. If you value authentic quality and tasteful historic character over painted reproduction flash, this home will speak to your soul.
This property has never been flipped—it’s been lovingly preserved. Every update has been done purposefully and with respect for its heritage. The gleaming hardwood floors, Edison light fixtures, and stunning stained-glass window remain intact, celebrating the home’s old-world charm. The remodeled kitchen provides modern function while honoring its vintage roots.
The finished attic is a peaceful retreat that can be a primary or teenagers dream space.. A 3-season room opens to the fenced backyard, and the original carriage house has been converted to a 3-car garage with loft storage. The fireplace has been updated with gas logs, retaining its historical centerpiece.
Set in a diverse, welcoming neighborhood near Drake University, this home has truly stood the test of time—offering a rare chance to own genuine craftsmanship in a world of quick makeovers.
Contact an agent
Home facts
- Year built:1907
- Listing ID #:708076
- Added:446 day(s) ago
- Updated:February 10, 2026 at 04:34 PM
Rooms and interior
- Bedrooms:5
- Total bathrooms:3
- Full bathrooms:1
- Half bathrooms:1
- Living area:2,693 sq. ft.
Heating and cooling
- Cooling:Window Units
- Heating:Forced Air, Gas, Natural Gas
Structure and exterior
- Roof:Asphalt, Rubber, Shingle
- Year built:1907
- Building area:2,693 sq. ft.
- Lot area:0.32 Acres
Utilities
- Water:Public
Finances and disclosures
- Price:$524,900
- Price per sq. ft.:$194.91
- Tax amount:$7,158 (2025)
New listings near 1080 31st Street
- New
 $130,000Active4 beds 2 baths1,804 sq. ft.
$130,000Active4 beds 2 baths1,804 sq. ft.302 E Bell Avenue, Des Moines, IA 50315
MLS# 734129Listed by: RE/MAX CONCEPTS - New
 $264,900Active2 beds 1 baths1,240 sq. ft.
$264,900Active2 beds 1 baths1,240 sq. ft.937 Caulder Avenue, Des Moines, IA 50315
MLS# 734132Listed by: RE/MAX CONCEPTS - New
 $68,000Active2 beds 1 baths640 sq. ft.
$68,000Active2 beds 1 baths640 sq. ft.1349 De Wolf Street, Des Moines, IA 50316
MLS# 734120Listed by: EXP REALTY, LLC - New
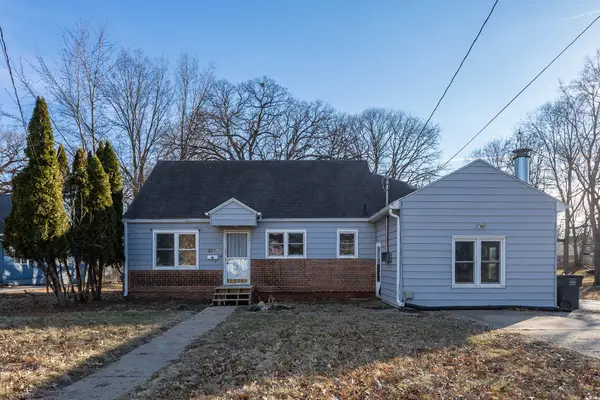 $209,900Active3 beds 1 baths1,649 sq. ft.
$209,900Active3 beds 1 baths1,649 sq. ft.2710 Adams Avenue, Des Moines, IA 50310
MLS# 734121Listed by: RE/MAX CONCEPTS - New
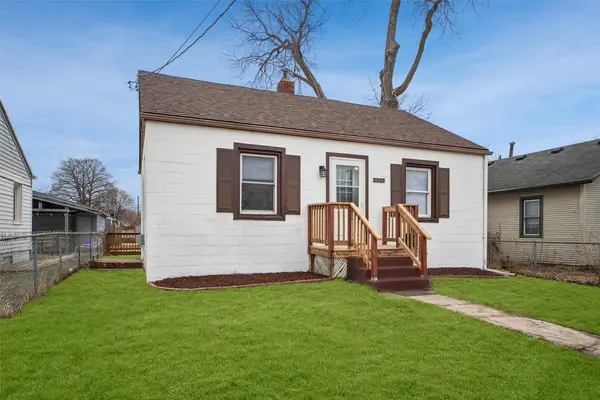 $170,000Active2 beds 1 baths780 sq. ft.
$170,000Active2 beds 1 baths780 sq. ft.2057 Maple Street, Des Moines, IA 50317
MLS# 733818Listed by: IOWA REALTY ANKENY - New
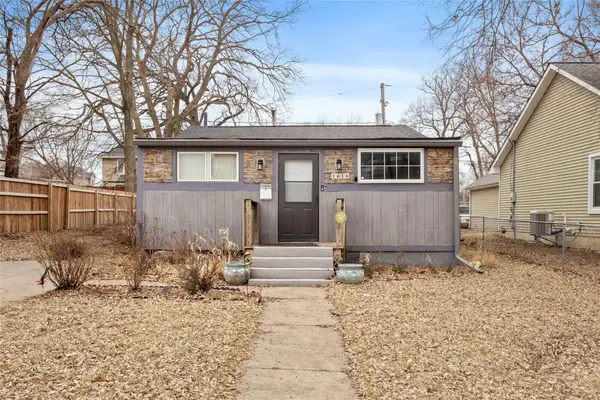 $140,000Active2 beds 1 baths1,008 sq. ft.
$140,000Active2 beds 1 baths1,008 sq. ft.1616 11th Street, Des Moines, IA 50314
MLS# 733933Listed by: KELLER WILLIAMS REALTY GDM - New
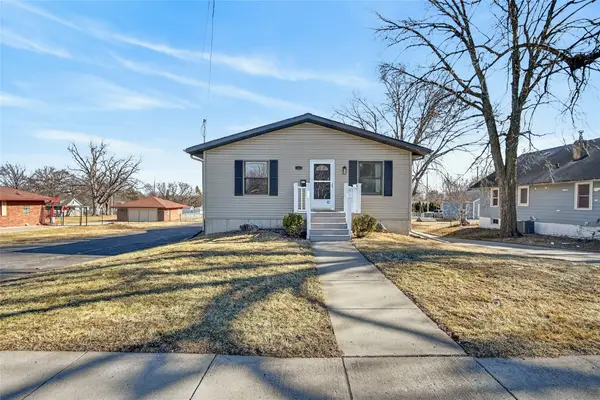 $415,000Active5 beds 4 baths1,798 sq. ft.
$415,000Active5 beds 4 baths1,798 sq. ft.3021 E 29th Street, Des Moines, IA 50317
MLS# 734109Listed by: RE/MAX CONCEPTS - New
 $189,900Active3 beds 2 baths768 sq. ft.
$189,900Active3 beds 2 baths768 sq. ft.1510 11th Street, Des Moines, IA 50314
MLS# 734058Listed by: CENTURY 21 SIGNATURE - New
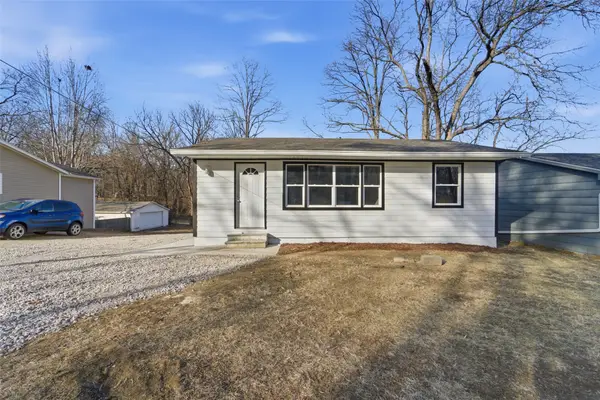 $210,000Active4 beds 2 baths785 sq. ft.
$210,000Active4 beds 2 baths785 sq. ft.3910 Indianapolis Avenue, Des Moines, IA 50317
MLS# 734067Listed by: RE/MAX CONCEPTS - New
 $1Active231.09 Acres
$1Active231.09 Acres3113 Hartford Avenue, Des Moines, IA 50320
MLS# 733911Listed by: RE/MAX REAL ESTATE CENTER

