111 10th Street #406, Des Moines, IA 50309
Local realty services provided by:Better Homes and Gardens Real Estate Innovations
111 10th Street #406,Des Moines, IA 50309
$275,000
- 1 Beds
- 2 Baths
- 1,044 sq. ft.
- Condominium
- Active
Listed by: stevie o'meara, tina johnson
Office: re/max concepts
MLS#:730715
Source:IA_DMAAR
Price summary
- Price:$275,000
- Price per sq. ft.:$263.41
- Monthly HOA dues:$663
About this home
If the Western Gateway is the heart of downtown, City Lofts is the heart of the Western Gateway. Unit 406 epitomizes the rich community that surrounds its location at 10th & Mulberry. Located in what once housed Look Magazine, it includes the original 12’ ceilings & flr to ceiling windows. This efficient unit has it all within a wonderful pet friendly community. Over past 5 yrs substantial updates/remodeling have taken place-entire new kitchen, flooring & more. A stunning rare feature for downtown is the double sided gas fireplace enhancing the recessed terrace w/fabulous city views. Indoor/secure parking. Next to Akebono, Bubba & Malo, a few blks from Centro, Django, Fresko, Proudfoot & Bird, The Walnut,Des Luxes bar, Starbucks, Savery’s Revelry Room, Noce’s, the YMCA, Public Library & Pappajohn Sculpture Park. Venture to Court Ave. for more vibrant eateries, pubs & one of the nation’s largest farmers markets! Ice skate beside the river, live music @ Wooley’s, Hoyt Sherman, & Carl’s Place. Skywalk access across the St. leads to Palmers, La Mie, Mars Café & others. Enjoy what’s onstage at the Civic Center. Into festivals? A few blks away-the DSM Art Festival, Asian Festival, CelebrAsian, 80/35 & the World Food & Music Festival. It’s easy urban living at its finest. This City Lofts unit is an inimitable jewel! Seller to pay $1,000 towards buyers dues or closing cost, discount points/prepaids w/acceptable offer.
Contact an agent
Home facts
- Year built:1910
- Listing ID #:730715
- Added:90 day(s) ago
- Updated:February 18, 2026 at 03:48 PM
Rooms and interior
- Bedrooms:1
- Total bathrooms:2
- Full bathrooms:1
- Living area:1,044 sq. ft.
Heating and cooling
- Cooling:Central Air
- Heating:Forced Air, Gas, Natural Gas
Structure and exterior
- Roof:Rubber
- Year built:1910
- Building area:1,044 sq. ft.
Utilities
- Water:Public
- Sewer:Public Sewer
Finances and disclosures
- Price:$275,000
- Price per sq. ft.:$263.41
- Tax amount:$4,068
New listings near 111 10th Street #406
- New
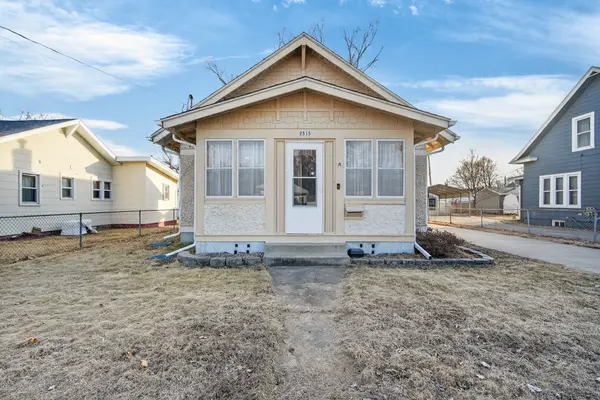 $180,000Active-- beds -- baths1,166 sq. ft.
$180,000Active-- beds -- baths1,166 sq. ft.2515 Des Moines Street, Des Moines, IA 50317
MLS# 734598Listed by: RE/MAX PRECISION - New
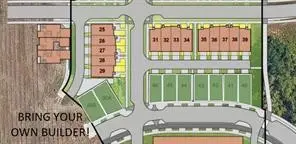 $190,000Active0 Acres
$190,000Active0 Acres44 Grays Station Plat 4 Parkway, Des Moines, IA 50309
MLS# 734604Listed by: NEW HOME SITE REALTY - New
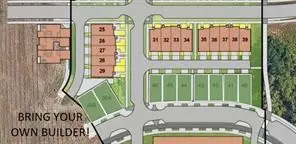 $190,000Active0 Acres
$190,000Active0 Acres45 Grays Station Plat 4 Parkway, Des Moines, IA 50309
MLS# 734605Listed by: NEW HOME SITE REALTY - New
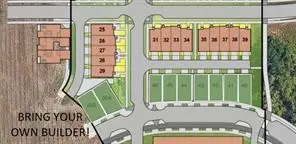 $190,000Active0 Acres
$190,000Active0 Acres46 Grays Station Plat 4 Parkway, Des Moines, IA 50309
MLS# 734606Listed by: NEW HOME SITE REALTY - New
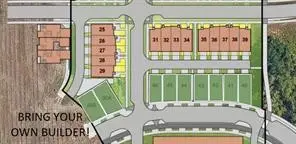 $219,000Active0 Acres
$219,000Active0 Acres30A Grays Station Plat 4 Parkway, Des Moines, IA 50309
MLS# 734607Listed by: NEW HOME SITE REALTY - New
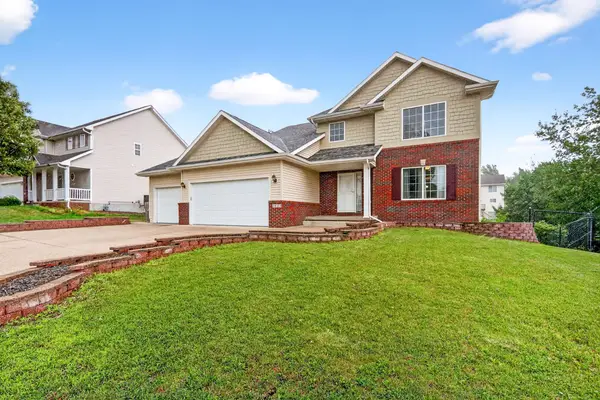 $384,900Active5 beds 4 baths2,264 sq. ft.
$384,900Active5 beds 4 baths2,264 sq. ft.3413 Brook Run Drive, Des Moines, IA 50317
MLS# 734243Listed by: KELLER WILLIAMS REALTY GDM - New
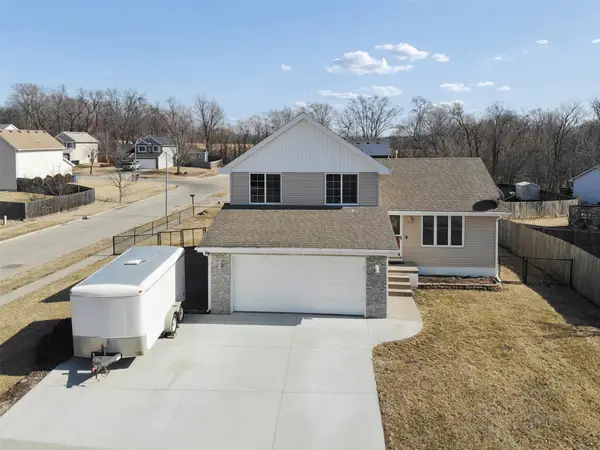 $287,500Active3 beds 3 baths1,500 sq. ft.
$287,500Active3 beds 3 baths1,500 sq. ft.2907 E 43rd Street, Des Moines, IA 50317
MLS# 734573Listed by: RE/MAX CONCEPTS - New
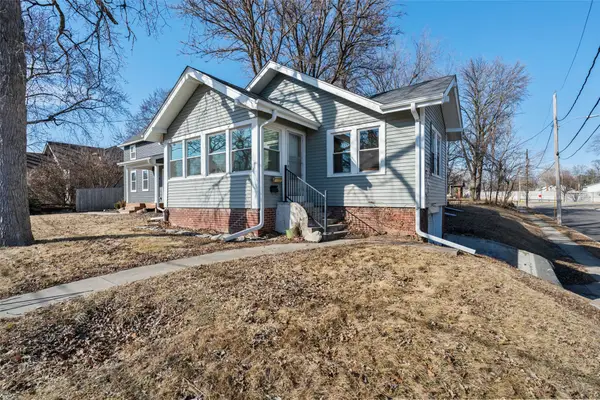 $164,900Active2 beds 2 baths1,224 sq. ft.
$164,900Active2 beds 2 baths1,224 sq. ft.3001 Center Street, Des Moines, IA 50312
MLS# 734553Listed by: RE/MAX CONCEPTS - New
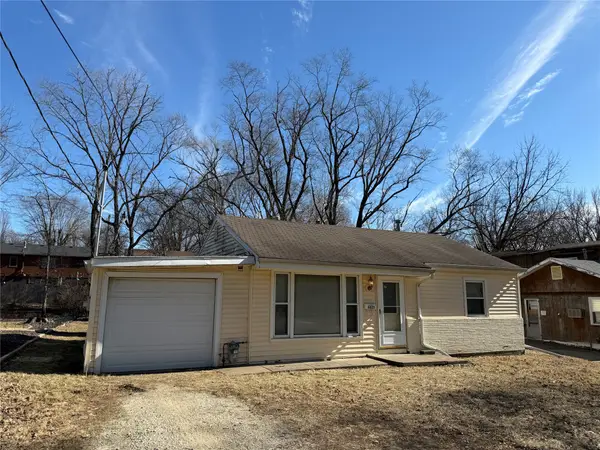 $129,900Active2 beds 1 baths768 sq. ft.
$129,900Active2 beds 1 baths768 sq. ft.6825 SW 15th Street, Des Moines, IA 50315
MLS# 734558Listed by: ZEALTY HOME ADVISORS - New
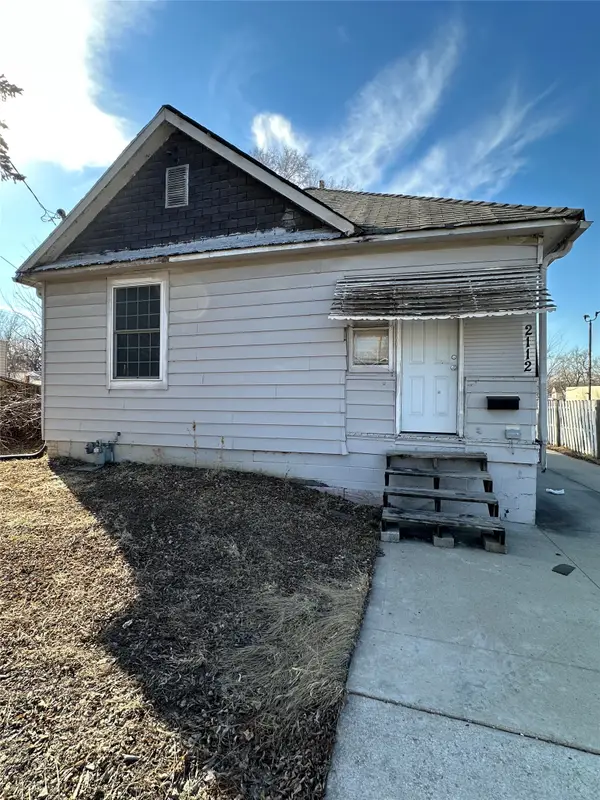 $79,900Active2 beds 1 baths795 sq. ft.
$79,900Active2 beds 1 baths795 sq. ft.2112 Martin Luther King Jr Parkway, Des Moines, IA 50314
MLS# 734533Listed by: KELLER WILLIAMS REALTY GDM

