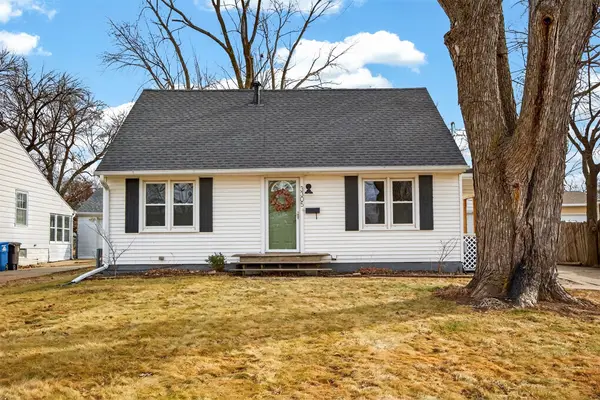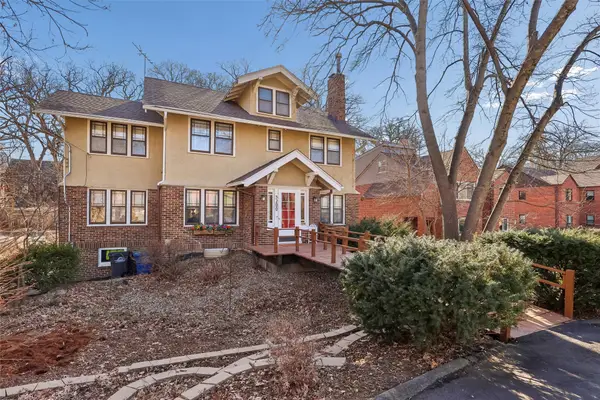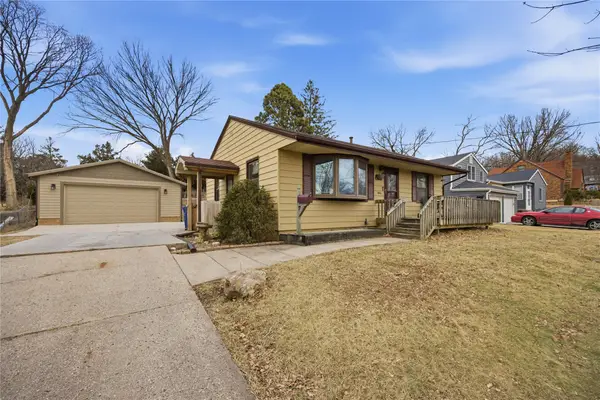111 10th Street #410, Des Moines, IA 50309
Local realty services provided by:Better Homes and Gardens Real Estate Innovations
111 10th Street #410,Des Moines, IA 50309
$274,500
- 1 Beds
- 1 Baths
- 1,248 sq. ft.
- Condominium
- Active
Listed by: jason russell
Office: realty one group impact
MLS#:726031
Source:IA_DMAAR
Price summary
- Price:$274,500
- Price per sq. ft.:$219.95
- Monthly HOA dues:$715
About this home
Experience modern urban living in this 4th-floor loft at the sought-after City Lofts. One of only three units in the building with an oversized balcony, it’s the perfect spot for dining, relaxing, and enjoying skyline views. Inside, sunlight pours through expansive windows, highlighting the wood floors, soaring ceilings, and designer lighting that set a chic, contemporary tone. The open-concept kitchen is a showstopper with soft gray cabinetry, brass hardware, subway tile backsplash, granite counters, stainless appliances, and gas range—ideal for everyday cooking or entertaining. The primary suite offers a spacious walk-in closet, in-unit washer/dryer, and a stunning bath with fully tiled walk-in shower. Additional perks include abundant storage (with a separate storage unit on the same floor), one heated underground parking space, and the peace of mind of a secure, modern building. HOA fees cover all utilities except gas and internet.Located just steps from Des Moines favorites—Centro, Bubba, Malo, Temple for Performing Arts, the library, and the sculpture garden—you’ll love the blend of convenience and privacy. If you’ve dreamed of downtown living without sacrificing outdoor space, this is the one.
Contact an agent
Home facts
- Year built:1910
- Listing ID #:726031
- Added:154 day(s) ago
- Updated:February 10, 2026 at 04:34 PM
Rooms and interior
- Bedrooms:1
- Total bathrooms:1
- Full bathrooms:1
- Living area:1,248 sq. ft.
Heating and cooling
- Cooling:Central Air
- Heating:Forced Air, Gas, Natural Gas
Structure and exterior
- Roof:Rubber
- Year built:1910
- Building area:1,248 sq. ft.
Utilities
- Water:Public
- Sewer:Public Sewer
Finances and disclosures
- Price:$274,500
- Price per sq. ft.:$219.95
- Tax amount:$4,412
New listings near 111 10th Street #410
- New
 $359,900Active4 beds 3 baths1,616 sq. ft.
$359,900Active4 beds 3 baths1,616 sq. ft.1515 Highview Drive, Des Moines, IA 50315
MLS# 734256Listed by: RE/MAX CONCEPTS - New
 $190,000Active2 beds 1 baths820 sq. ft.
$190,000Active2 beds 1 baths820 sq. ft.5818 New York Avenue, Des Moines, IA 50322
MLS# 734186Listed by: RE/MAX REAL ESTATE CENTER - New
 $160,000Active3 beds 1 baths925 sq. ft.
$160,000Active3 beds 1 baths925 sq. ft.2539 E 23rd Street, Des Moines, IA 50317
MLS# 734252Listed by: RE/MAX REVOLUTION - New
 $349,900Active3 beds 3 baths1,904 sq. ft.
$349,900Active3 beds 3 baths1,904 sq. ft.1346 48th Street, Des Moines, IA 50311
MLS# 734223Listed by: RE/MAX CONCEPTS - Open Sat, 12 to 2pmNew
 Listed by BHGRE$265,000Active3 beds 2 baths1,152 sq. ft.
Listed by BHGRE$265,000Active3 beds 2 baths1,152 sq. ft.1617 Guthrie Avenue, Des Moines, IA 50316
MLS# 734228Listed by: BH&G REAL ESTATE INNOVATIONS - Open Sun, 1 to 3pmNew
 $405,000Active3 beds 3 baths1,997 sq. ft.
$405,000Active3 beds 3 baths1,997 sq. ft.3400 SW 37th Street, Des Moines, IA 50321
MLS# 734214Listed by: RE/MAX CONCEPTS - New
 $214,900Active3 beds 2 baths864 sq. ft.
$214,900Active3 beds 2 baths864 sq. ft.2924 Kinsey Avenue, Des Moines, IA 50317
MLS# 734219Listed by: RE/MAX CONCEPTS  $250,000Pending3 beds 2 baths1,210 sq. ft.
$250,000Pending3 beds 2 baths1,210 sq. ft.3305 54th Street, Des Moines, IA 50310
MLS# 734144Listed by: RE/MAX REVOLUTION- New
 $449,750Active4 beds 4 baths2,935 sq. ft.
$449,750Active4 beds 4 baths2,935 sq. ft.5200 Ingersoll Avenue, Des Moines, IA 50312
MLS# 734203Listed by: IOWA REALTY MILLS CROSSING  $185,000Pending2 beds 1 baths832 sq. ft.
$185,000Pending2 beds 1 baths832 sq. ft.2654 Wisconsin Avenue, Des Moines, IA 50317
MLS# 734176Listed by: RE/MAX REVOLUTION

