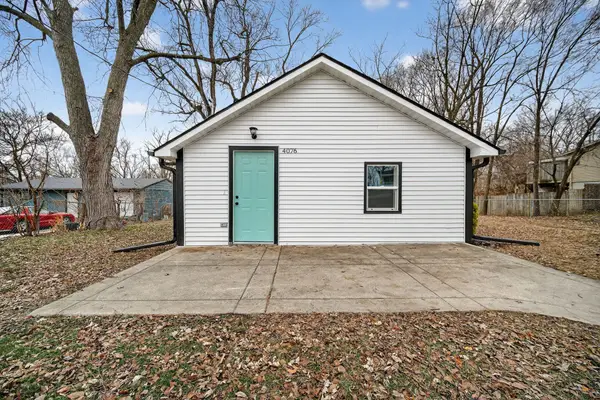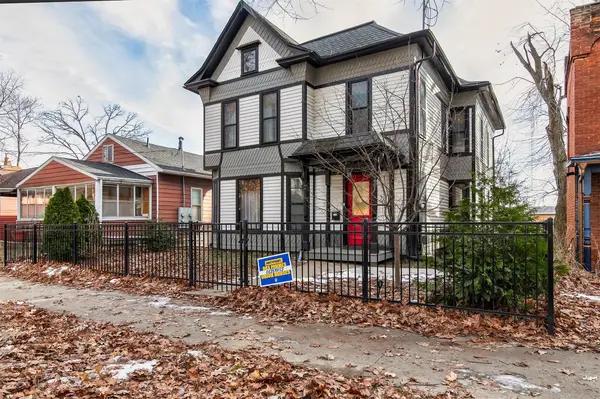1115 Rittenhouse Street, Des Moines, IA 50315
Local realty services provided by:Better Homes and Gardens Real Estate Innovations
1115 Rittenhouse Street,Des Moines, IA 50315
$187,900
- 3 Beds
- 1 Baths
- 1,360 sq. ft.
- Single family
- Pending
Listed by: kathy swanson
Office: re/max concepts
MLS#:726119
Source:IA_DMAAR
Price summary
- Price:$187,900
- Price per sq. ft.:$138.16
About this home
Welcome home to this solid 3 bedroom, 1 bath home with an oversized garage & huge yard.
Come check out this great 3 bedroom Ranch home in a friendly south Des Moines neighborhood. From the outside you'll notice the fresh siding, newer roof, windows, and a massive 26x28 garage that's perfect for vehicles, tools, or hobbies.
Step inside to a welcoming entryway with a big coat closet and plenty of room to kick off your boots. The spacious living room flows right into the updated kitchen, and opens up to a bright sunroom, great for relaxing or gathering with family. Three good-sized bedrooms and a full bath round out the main floor.
The basement is unfinished but wide open with over 1,200 sf, giving you tons of space for storage, a workshop, or future finish. There's even an extra shower for convenience.
Sitting on more than 1/3 of an acre, this property has a huge backyard with a brand-new deck with plenty of room for cookouts, kids, or pets.
Updates include: siding, windows, roof, HVAC, sliding doors, lower kitchen cabinets, countertops, flooring in the kitchen and bathroom, decks, and more.
Make this great home yours today!
Contact an agent
Home facts
- Year built:1910
- Listing ID #:726119
- Added:104 day(s) ago
- Updated:December 26, 2025 at 08:25 AM
Rooms and interior
- Bedrooms:3
- Total bathrooms:1
- Full bathrooms:1
- Living area:1,360 sq. ft.
Heating and cooling
- Cooling:Central Air
- Heating:Forced Air, Gas, Natural Gas
Structure and exterior
- Roof:Asphalt, Shingle
- Year built:1910
- Building area:1,360 sq. ft.
- Lot area:0.31 Acres
Utilities
- Water:Public
- Sewer:Public Sewer
Finances and disclosures
- Price:$187,900
- Price per sq. ft.:$138.16
- Tax amount:$2,882
New listings near 1115 Rittenhouse Street
- New
 $250,000Active3 beds 2 baths875 sq. ft.
$250,000Active3 beds 2 baths875 sq. ft.4147 52nd Street, Des Moines, IA 50310
MLS# 731590Listed by: KELLER WILLIAMS REALTY GDM - New
 $304,990Active3 beds 3 baths1,253 sq. ft.
$304,990Active3 beds 3 baths1,253 sq. ft.2617 E 50th Court, Des Moines, IA 50317
MLS# 732030Listed by: DRH REALTY OF IOWA, LLC - New
 $189,000Active3 beds 1 baths800 sq. ft.
$189,000Active3 beds 1 baths800 sq. ft.4076 Indianola Avenue, Des Moines, IA 50320
MLS# 731979Listed by: KELLER WILLIAMS REALTY GDM - New
 $275,000Active3 beds 2 baths1,632 sq. ft.
$275,000Active3 beds 2 baths1,632 sq. ft.4149 Boyd Street, Des Moines, IA 50317
MLS# 731998Listed by: KELLER WILLIAMS REALTY GDM - New
 $129,500Active2 beds 1 baths736 sq. ft.
$129,500Active2 beds 1 baths736 sq. ft.215 Clark Street, Des Moines, IA 50314
MLS# 731987Listed by: RE/MAX CONCEPTS - Open Sun, 2 to 4pmNew
 $171,000Active2 beds 1 baths953 sq. ft.
$171,000Active2 beds 1 baths953 sq. ft.1369 York Street, Des Moines, IA 50316
MLS# 731981Listed by: RE/MAX PRECISION - New
 $580,000Active4 beds 4 baths1,639 sq. ft.
$580,000Active4 beds 4 baths1,639 sq. ft.124 34th Street, Des Moines, IA 50312
MLS# 731942Listed by: IOWA REALTY MILLS CROSSING - Open Sun, 1 to 3pmNew
 $335,000Active3 beds 2 baths1,495 sq. ft.
$335,000Active3 beds 2 baths1,495 sq. ft.2687 E 50th Street, Des Moines, IA 50317
MLS# 731936Listed by: KELLER WILLIAMS REALTY GDM - New
 $250,000Active2 beds 1 baths960 sq. ft.
$250,000Active2 beds 1 baths960 sq. ft.4710 NE 31st Street, Des Moines, IA 50317
MLS# 731933Listed by: REALTY ONE GROUP IMPACT - New
 $625,000Active4 beds 3 baths2,484 sq. ft.
$625,000Active4 beds 3 baths2,484 sq. ft.1730 Woodland Avenue, Des Moines, IA 50309
MLS# 731956Listed by: KELLER WILLIAMS REALTY GDM
