112 11th Street #607, Des Moines, IA 50309
Local realty services provided by:Better Homes and Gardens Real Estate Innovations
112 11th Street #607,Des Moines, IA 50309
$157,000
- 1 Beds
- 1 Baths
- 689 sq. ft.
- Condominium
- Active
Listed by: angie veatch
Office: re/max revolution
MLS#:730791
Source:IA_DMAAR
Price summary
- Price:$157,000
- Price per sq. ft.:$227.87
- Monthly HOA dues:$392
About this home
Mulberry Lofts / Top-Floor Industrial Loft with Modern Upgrades
Experience true loft living in this stunning top-floor residence offering historic industrial character paired with thoughtful contemporary updates. Featuring concrete floors, exposed brick and ductwork, soaring 16' ceilings, and oversized windows, this home delivers an authentic loft aesthetic filled with natural light.
The updated kitchen and functional open layout make everyday living effortless. A well-designed bathroom provides generous storage, complemented by in-unit laundry for added convenience. Enjoy fresh air and skyline views from your balcony. Recent upgrades include modern appliances, furnace in 2025, custom window treatments, and bathroom vanity. Ample closet space with custom built-ins ensures exceptional in-unit storage.
Mulberry Lofts offers a full suite of amenities including a fully equipped fitness center, rooftop deck, community room, resident and freight elevators, and additional basement storage. Garage parking is available just across the street.
Contact an agent
Home facts
- Year built:1919
- Listing ID #:730791
- Added:45 day(s) ago
- Updated:January 10, 2026 at 04:15 PM
Rooms and interior
- Bedrooms:1
- Total bathrooms:1
- Full bathrooms:1
- Living area:689 sq. ft.
Heating and cooling
- Cooling:Central Air
- Heating:Electric, Forced Air
Structure and exterior
- Roof:Rubber
- Year built:1919
- Building area:689 sq. ft.
Utilities
- Water:Public
- Sewer:Public Sewer
Finances and disclosures
- Price:$157,000
- Price per sq. ft.:$227.87
- Tax amount:$3,236
New listings near 112 11th Street #607
- New
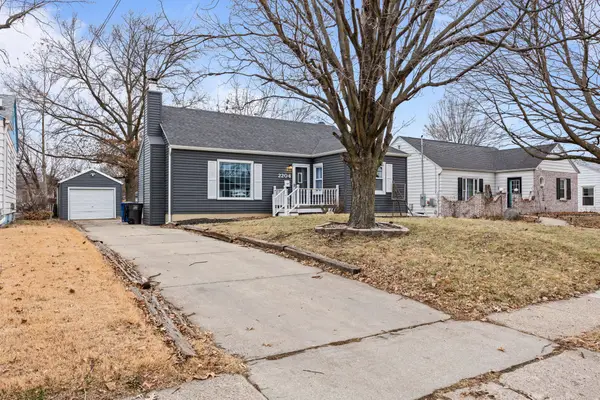 $245,000Active2 beds 1 baths981 sq. ft.
$245,000Active2 beds 1 baths981 sq. ft.2204 56th Street, Des Moines, IA 50310
MLS# 732594Listed by: KELLER WILLIAMS REALTY GDM - Open Sun, 1 to 3pmNew
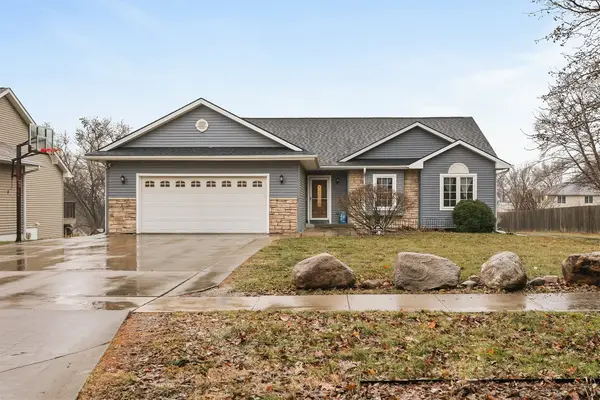 $349,900Active4 beds 4 baths1,444 sq. ft.
$349,900Active4 beds 4 baths1,444 sq. ft.1635 E Watrous Avenue, Des Moines, IA 50320
MLS# 732629Listed by: RE/MAX CONCEPTS - New
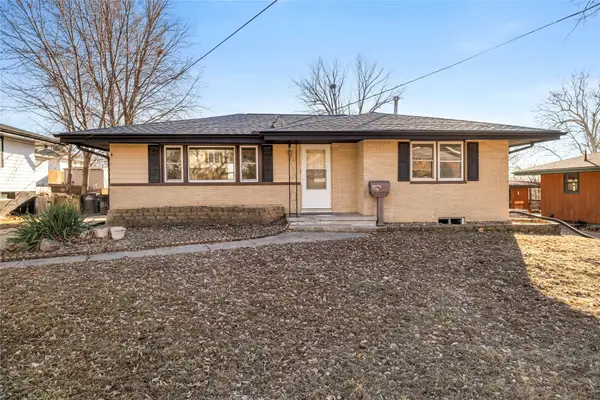 $225,000Active2 beds 2 baths1,401 sq. ft.
$225,000Active2 beds 2 baths1,401 sq. ft.2407 E Tiffin Avenue, Des Moines, IA 50317
MLS# 732619Listed by: RE/MAX PRECISION - New
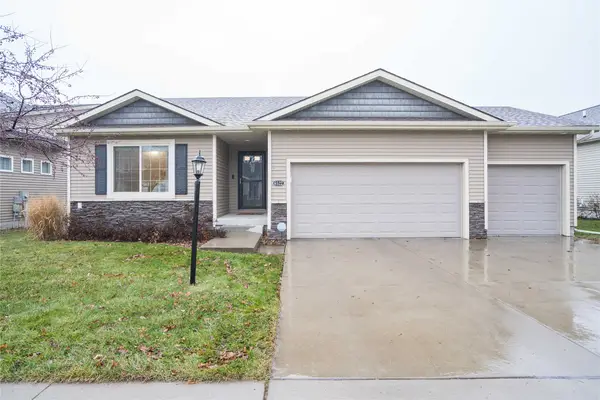 $400,000Active4 beds 3 baths1,425 sq. ft.
$400,000Active4 beds 3 baths1,425 sq. ft.6522 NE 9th Court, Des Moines, IA 50313
MLS# 732563Listed by: LPT REALTY, LLC - Open Sun, 1 to 3pmNew
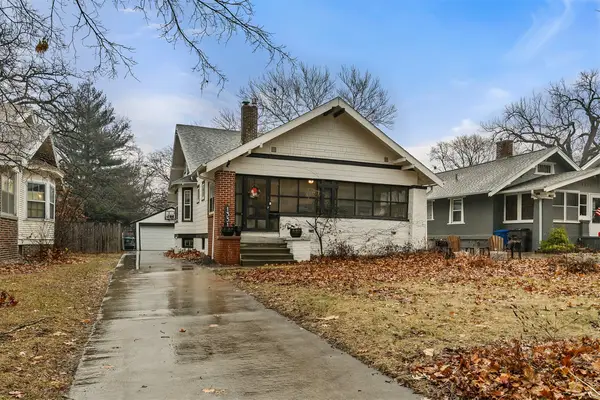 $300,000Active3 beds 2 baths1,605 sq. ft.
$300,000Active3 beds 2 baths1,605 sq. ft.1331 43rd Street, Des Moines, IA 50311
MLS# 732586Listed by: BOUTIQUE REAL ESTATE - New
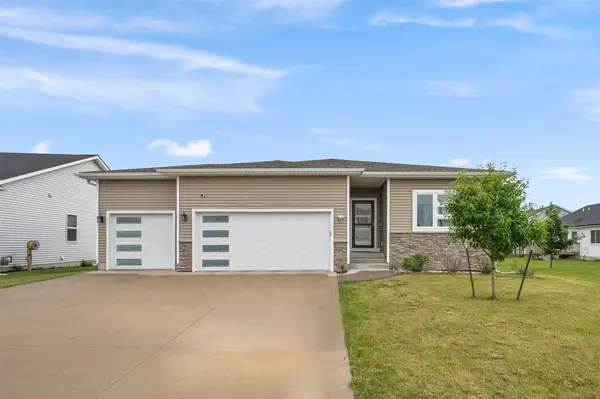 $350,000Active5 beds 3 baths1,515 sq. ft.
$350,000Active5 beds 3 baths1,515 sq. ft.5397 Brook View Avenue, Des Moines, IA 50317
MLS# 732588Listed by: RE/MAX REVOLUTION - New
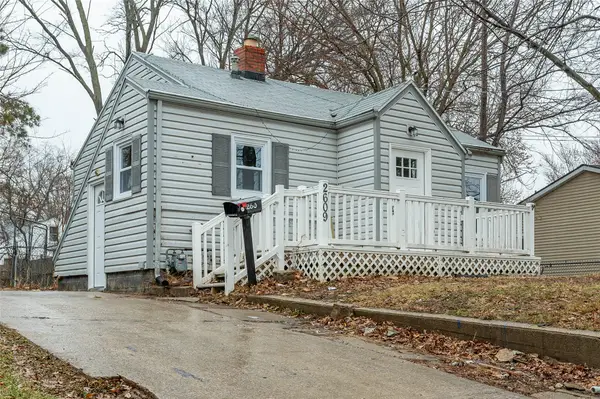 $139,000Active2 beds 1 baths668 sq. ft.
$139,000Active2 beds 1 baths668 sq. ft.2609 Adams Avenue, Des Moines, IA 50310
MLS# 732597Listed by: RE/MAX CONCEPTS - New
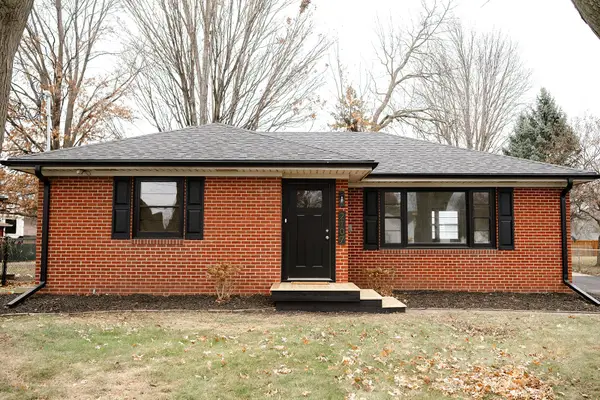 $299,900Active4 beds 2 baths1,104 sq. ft.
$299,900Active4 beds 2 baths1,104 sq. ft.2107 Merklin Way, Des Moines, IA 50310
MLS# 732540Listed by: CENTURY 21 SIGNATURE - Open Sun, 1 to 3pmNew
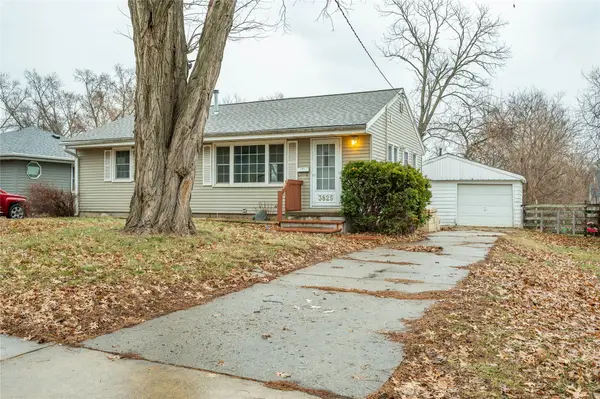 $210,000Active2 beds 1 baths936 sq. ft.
$210,000Active2 beds 1 baths936 sq. ft.3825 51st Street, Des Moines, IA 50310
MLS# 732573Listed by: RE/MAX CONCEPTS - New
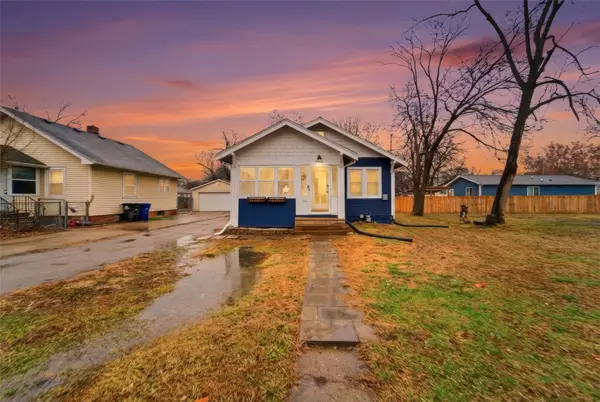 $189,900Active2 beds 1 baths768 sq. ft.
$189,900Active2 beds 1 baths768 sq. ft.2638 E Grand Avenue, Des Moines, IA 50317
MLS# 732577Listed by: RE/MAX CONCEPTS
