1130 35th Street, Des Moines, IA 50311
Local realty services provided by:Better Homes and Gardens Real Estate Innovations
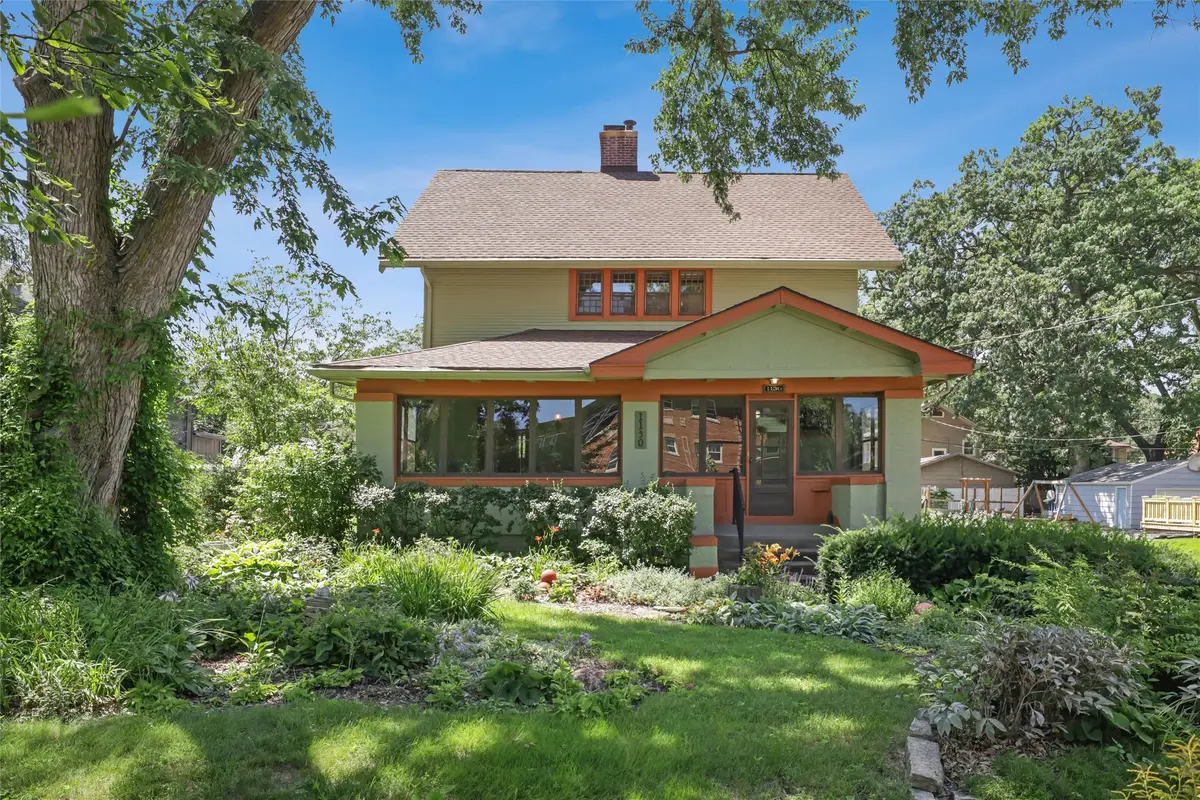
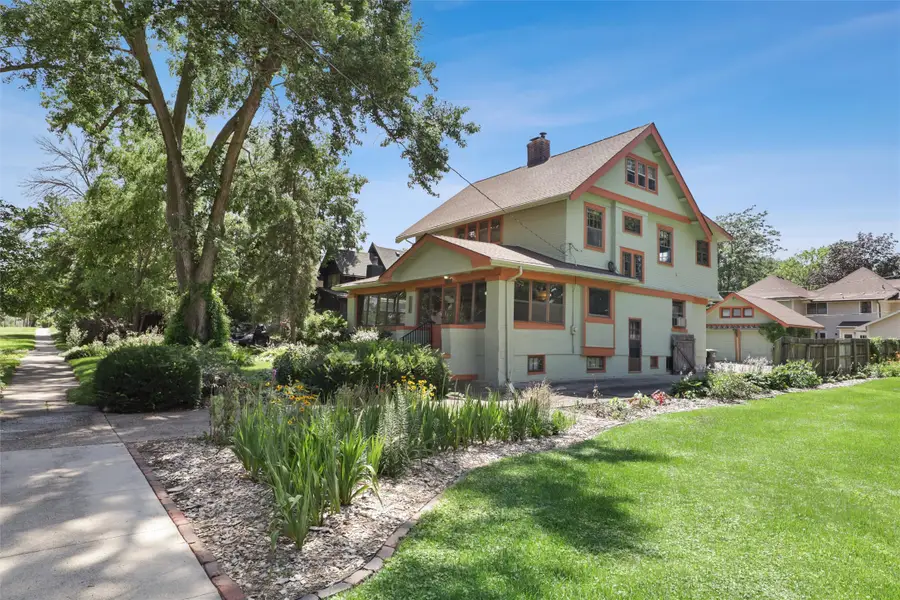
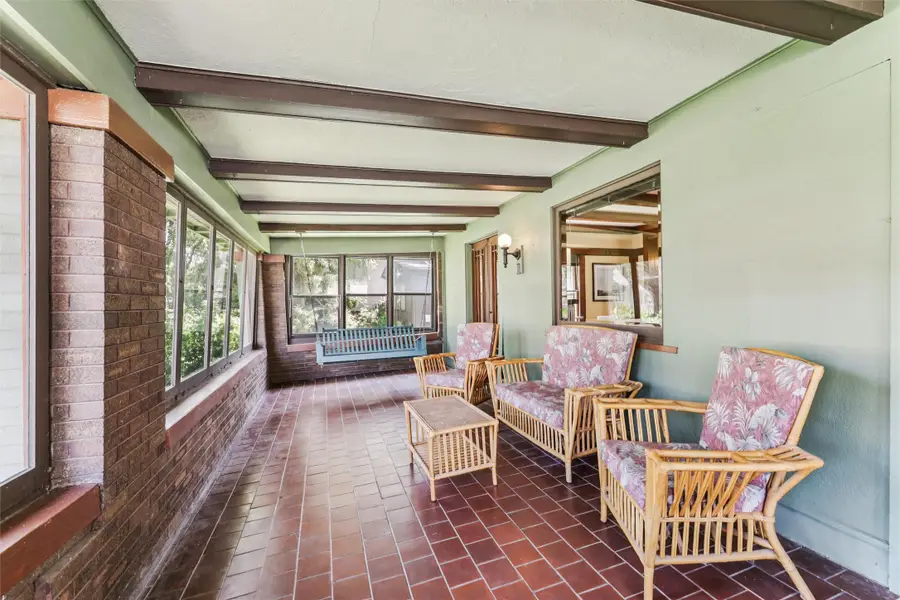
1130 35th Street,Des Moines, IA 50311
$329,000
- 3 Beds
- 2 Baths
- 2,129 sq. ft.
- Single family
- Pending
Listed by:nita ball
Office:realty one group impact
MLS#:723134
Source:IA_DMAAR
Price summary
- Price:$329,000
- Price per sq. ft.:$154.53
About this home
PRICE IMPROVEMENT! So much history in this early turn of the century beauty! Fall in LOVE wiith the original hardwood flooring & Woodwork. Enter through the spacious enclosed porch to the foyer with it's original tile floor! Main level has Living Room with wood Fireplace & gorgeous French Doors. Formal Dining Room is stunning! Original cabinetry in kitchen is a RARE FIND. Stove, Fridge, Portable DW, Washer/Dryer & 3 Portable Window Air Units stay with the home. MUD room, Walk In Pantry and 1/2 Bath complete this level. Upstairs find 3 roomy Bedrooms & Full Bath. BONUS ROOMS are former Maid's Bedroom & Sleeping Porch. Attic is Finished. Perennial filled yard is one of the most beautiful in the neighborhood & was featured in Garden Gate magazine. You'll enjoy the private patio area. Yard is almost entirely fenced. Roof is 3 yrs old & Exterior Painted in 2020. Steam heat provided by High Effeciency Boiler will keep you toasty this Winter.
Contact an agent
Home facts
- Year built:1905
- Listing Id #:723134
- Added:19 day(s) ago
- Updated:August 12, 2025 at 01:45 AM
Rooms and interior
- Bedrooms:3
- Total bathrooms:2
- Full bathrooms:1
- Half bathrooms:1
- Living area:2,129 sq. ft.
Heating and cooling
- Cooling:Window Units
- Heating:Hot Water, Natural Gas
Structure and exterior
- Roof:Asphalt, Shingle
- Year built:1905
- Building area:2,129 sq. ft.
- Lot area:0.25 Acres
Utilities
- Water:Public
- Sewer:Public Sewer
Finances and disclosures
- Price:$329,000
- Price per sq. ft.:$154.53
- Tax amount:$4,596 (2024)
New listings near 1130 35th Street
- New
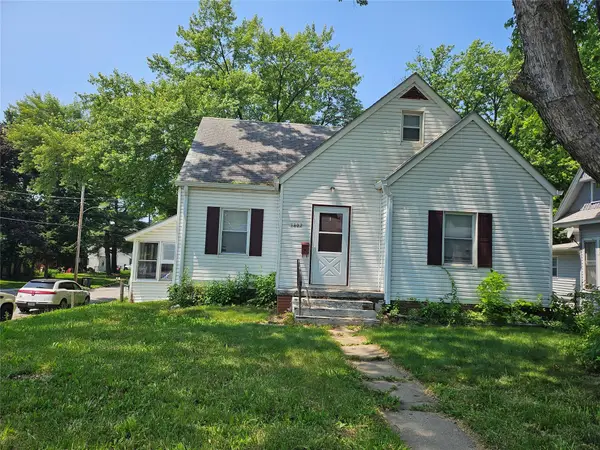 $215,000Active3 beds 1 baths1,288 sq. ft.
$215,000Active3 beds 1 baths1,288 sq. ft.3802 12th Street, Des Moines, IA 50313
MLS# 724348Listed by: LPT REALTY, LLC - New
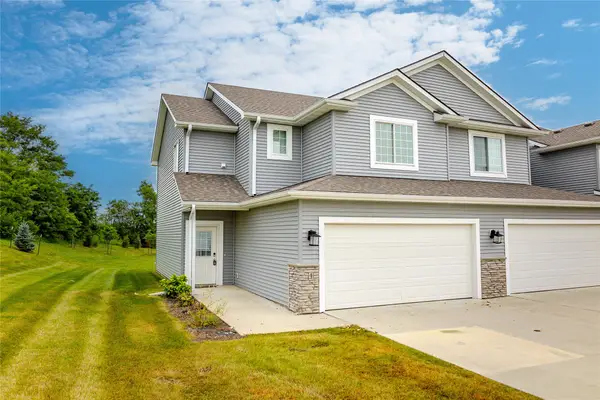 $269,900Active3 beds 3 baths1,617 sq. ft.
$269,900Active3 beds 3 baths1,617 sq. ft.7000 Lake Ridge Avenue #4, Des Moines, IA 50320
MLS# 724352Listed by: RE/MAX CONCEPTS - New
 $172,500Active2 beds 1 baths816 sq. ft.
$172,500Active2 beds 1 baths816 sq. ft.2325 E 40th Court, Des Moines, IA 50317
MLS# 724308Listed by: BH&G REAL ESTATE INNOVATIONS - New
 $185,000Active2 beds 1 baths934 sq. ft.
$185,000Active2 beds 1 baths934 sq. ft.3806 12th Street, Des Moines, IA 50313
MLS# 724329Listed by: LPT REALTY, LLC - New
 $130,000Active3 beds 1 baths1,199 sq. ft.
$130,000Active3 beds 1 baths1,199 sq. ft.1716 Mondamin Avenue, Des Moines, IA 50314
MLS# 724332Listed by: LPT REALTY, LLC - New
 $75,000Active2 beds 1 baths938 sq. ft.
$75,000Active2 beds 1 baths938 sq. ft.1251 10th Street, Des Moines, IA 50314
MLS# 724321Listed by: LPT REALTY, LLC - New
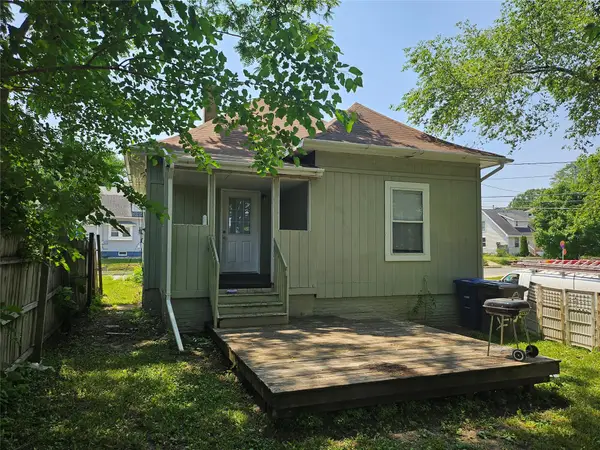 $115,000Active3 beds 1 baths1,070 sq. ft.
$115,000Active3 beds 1 baths1,070 sq. ft.1503 13th Street, Des Moines, IA 50314
MLS# 724323Listed by: LPT REALTY, LLC - Open Sun, 1 to 2pmNew
 $350,000Active3 beds 3 baths1,238 sq. ft.
$350,000Active3 beds 3 baths1,238 sq. ft.6785 NW 10th Street, Des Moines, IA 50313
MLS# 724238Listed by: RE/MAX PRECISION - Open Sat, 2 to 3pmNew
 $175,000Active4 beds 2 baths1,689 sq. ft.
$175,000Active4 beds 2 baths1,689 sq. ft.3250 E Douglas Avenue, Des Moines, IA 50317
MLS# 724281Listed by: RE/MAX CONCEPTS - Open Sat, 10am to 12pmNew
 $205,000Active4 beds 2 baths1,126 sq. ft.
$205,000Active4 beds 2 baths1,126 sq. ft.936 28th Street, Des Moines, IA 50312
MLS# 724312Listed by: RE/MAX CONCEPTS
