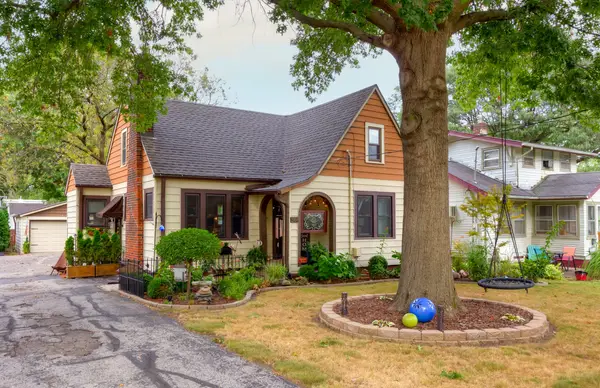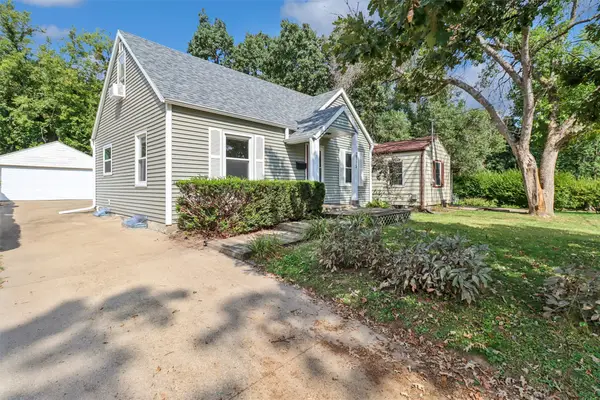1135 Euclid Avenue, Des Moines, IA 50313
Local realty services provided by:Better Homes and Gardens Real Estate Innovations
1135 Euclid Avenue,Des Moines, IA 50313
$145,000
- 2 Beds
- 1 Baths
- 804 sq. ft.
- Single family
- Pending
Listed by:darson grantham
Office:keller williams realty gdm
MLS#:722883
Source:IA_DMAAR
Price summary
- Price:$145,000
- Price per sq. ft.:$180.35
About this home
Discover a move-in ready opportunity in the heart of Des Moines with this updated 2-bedroom, 1-bath home that’s ideal for both homeowners and investors alike. With a current rental certificate in place and a strong history of upgrades, this property is a smart buy.
Step inside to find fresh 2025 updates including new laminate flooring in the living and dining areas, and a fully remodeled bathroom featuring updated sheetrock, modern flooring, and a new vanity. The home is bright and efficient with vinyl windows (2019) and a newer A/C unit (2020) for year-round comfort.
Outside, enjoy peace of mind with a brand new roof (2024) and the added convenience of a dedicated parking pad (2023). The water heater was replaced in 2019, rounding out a long list of major improvements already handled for you.
Whether you’re looking for an affordable primary residence or a well-maintained rental with solid fundamentals, 1135 Euclid Ave delivers value and peace of mind. Schedule your showing today!
Contact an agent
Home facts
- Year built:1917
- Listing ID #:722883
- Added:62 day(s) ago
- Updated:September 11, 2025 at 07:27 AM
Rooms and interior
- Bedrooms:2
- Total bathrooms:1
- Full bathrooms:1
- Living area:804 sq. ft.
Heating and cooling
- Cooling:Central Air
- Heating:Forced Air, Gas, Natural Gas
Structure and exterior
- Roof:Asphalt, Shingle
- Year built:1917
- Building area:804 sq. ft.
- Lot area:0.15 Acres
Utilities
- Water:Public
- Sewer:Public Sewer
Finances and disclosures
- Price:$145,000
- Price per sq. ft.:$180.35
- Tax amount:$1,987 (2025)
New listings near 1135 Euclid Avenue
- New
 $199,900Active3 beds 1 baths864 sq. ft.
$199,900Active3 beds 1 baths864 sq. ft.2730 Sheridan Avenue, Des Moines, IA 50310
MLS# 726904Listed by: REALTY ONE GROUP IMPACT - New
 $190,000Active4 beds 2 baths1,106 sq. ft.
$190,000Active4 beds 2 baths1,106 sq. ft.1428 33rd Street, Des Moines, IA 50311
MLS# 726939Listed by: KELLER WILLIAMS REALTY GDM - New
 $270,000Active4 beds 2 baths1,889 sq. ft.
$270,000Active4 beds 2 baths1,889 sq. ft.730 Arthur Avenue, Des Moines, IA 50316
MLS# 726706Listed by: EXP REALTY, LLC - New
 $515,000Active3 beds 3 baths2,026 sq. ft.
$515,000Active3 beds 3 baths2,026 sq. ft.2314 E 50th Court, Des Moines, IA 50317
MLS# 726933Listed by: KELLER WILLIAMS REALTY GDM - New
 $299,000Active3 beds 3 baths1,454 sq. ft.
$299,000Active3 beds 3 baths1,454 sq. ft.3417 E 53rd Court, Des Moines, IA 50317
MLS# 726934Listed by: RE/MAX CONCEPTS - New
 $145,000Active1 beds 1 baths689 sq. ft.
$145,000Active1 beds 1 baths689 sq. ft.112 11th Street #208, Des Moines, IA 50309
MLS# 726802Listed by: BHHS FIRST REALTY WESTOWN - New
 $105,000Active1 beds 1 baths549 sq. ft.
$105,000Active1 beds 1 baths549 sq. ft.2924 E Washington Avenue, Des Moines, IA 50317
MLS# 726075Listed by: KELLER WILLIAMS REALTY GDM - New
 $219,000Active3 beds 1 baths1,477 sq. ft.
$219,000Active3 beds 1 baths1,477 sq. ft.2207 Beaver Avenue, Des Moines, IA 50310
MLS# 726792Listed by: SPACE SIMPLY - New
 $259,900Active3 beds 1 baths1,192 sq. ft.
$259,900Active3 beds 1 baths1,192 sq. ft.2904 48th Street, Des Moines, IA 50310
MLS# 726916Listed by: RE/MAX CONCEPTS - New
 $209,900Active3 beds 1 baths1,044 sq. ft.
$209,900Active3 beds 1 baths1,044 sq. ft.2715 Allison Avenue, Des Moines, IA 50310
MLS# 726917Listed by: IOWA REALTY MILLS CROSSING
