1141 Euclid Avenue, Des Moines, IA 50313
Local realty services provided by:Better Homes and Gardens Real Estate Innovations
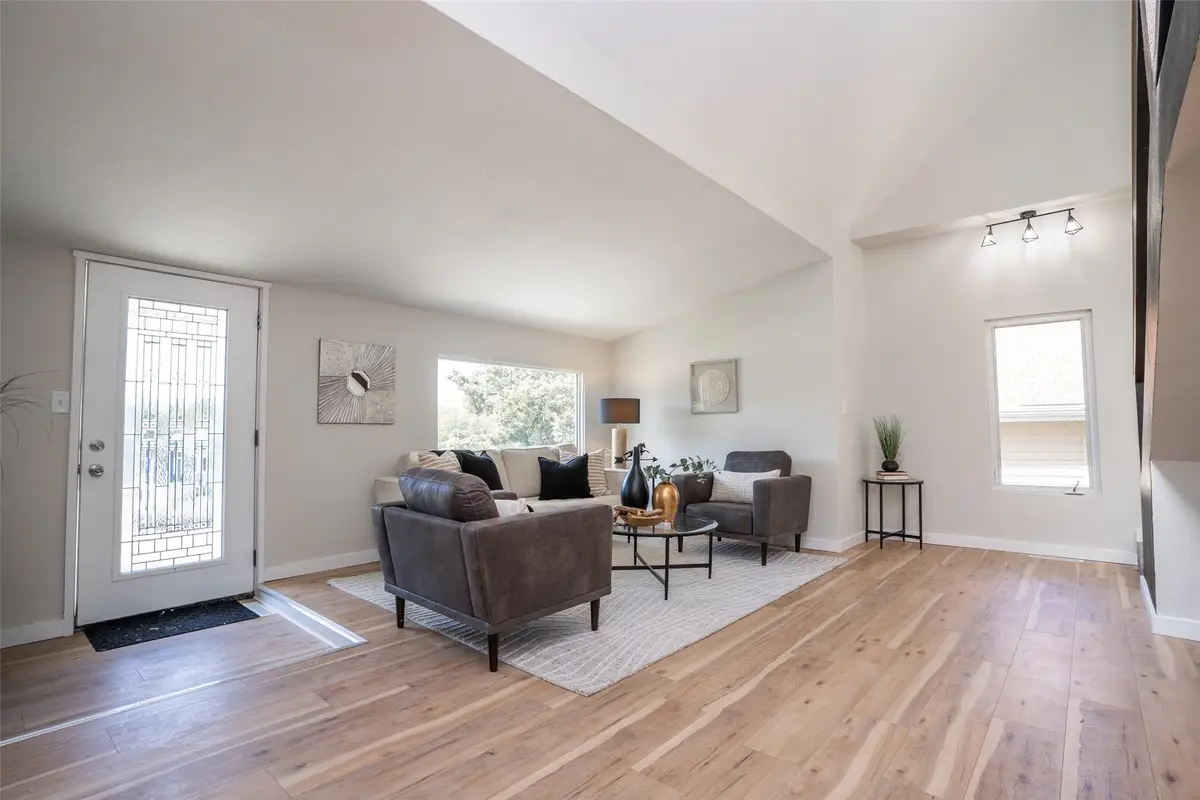
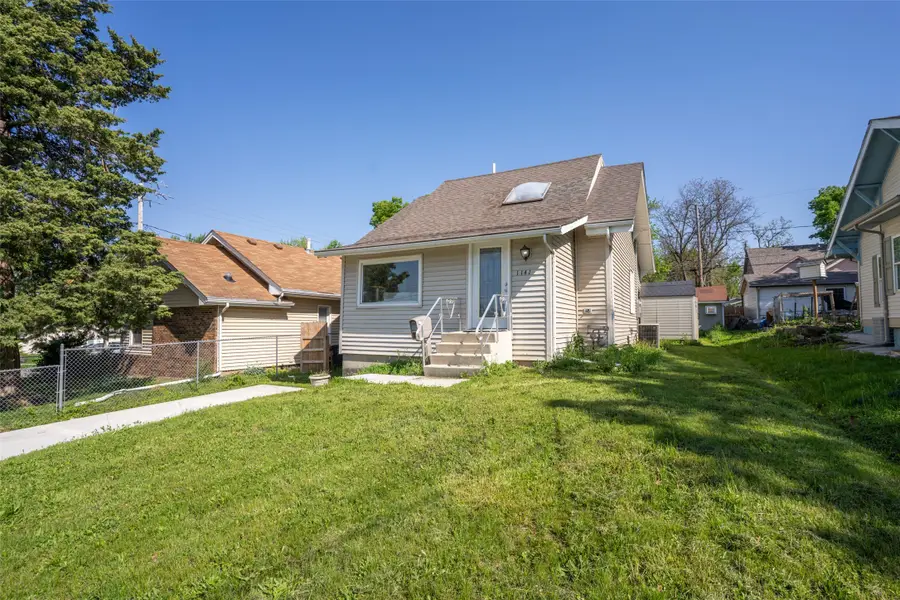
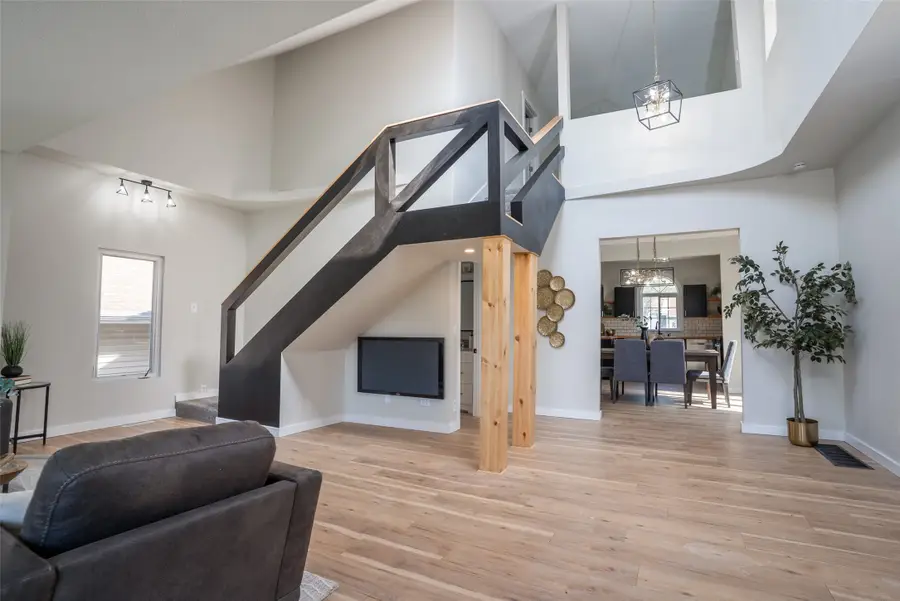
1141 Euclid Avenue,Des Moines, IA 50313
$259,900
- 4 Beds
- 3 Baths
- 1,459 sq. ft.
- Single family
- Active
Listed by:pennie carroll
Office:pennie carroll & associates
MLS#:709841
Source:IA_DMAAR
Price summary
- Price:$259,900
- Price per sq. ft.:$178.14
About this home
This fully renovated home in the Des Moines N.West area is now move-in ready and offers modern updates throughout. Built in 1912, the property has undergone extensive renovations, providing a fresh, contemporary living space without the need for further work.Inside, you’ll find 4 bedrooms and 2.5 bathrooms, including a full bathroom and two 3/4 bathrooms. The finished basement adds 750 square feet of additional living space, ideal for a home office, entertainment area, or extra storage. The kitchen comes equipped with a dishwasher, microwave, and stove, ready for everyday use. The home has been updated with central air for year-round comfort and includes a detached one-car garage. Situated on a 0.15-acre rectangular lot (50x132), there’s enough space for outdoor activities. It’s connected to public water and sewer systems, making it a convenient choice. The home’s recent renovations offer great potential for buyers looking for an affordable, updated property in Des Moines. Ask about the $10,000 forgivable grant available to qualified buyers to use for home improvements. Whether you're a first-time homebuyer or an investor, this home presents a solid, move-in-ready option in a convenient location.
Contact an agent
Home facts
- Year built:1912
- Listing Id #:709841
- Added:214 day(s) ago
- Updated:August 06, 2025 at 02:54 PM
Rooms and interior
- Bedrooms:4
- Total bathrooms:3
- Full bathrooms:1
- Living area:1,459 sq. ft.
Heating and cooling
- Cooling:Central Air
- Heating:Forced Air, Gas, Natural Gas
Structure and exterior
- Roof:Asphalt, Shingle
- Year built:1912
- Building area:1,459 sq. ft.
- Lot area:0.15 Acres
Utilities
- Water:Public
- Sewer:Public Sewer
Finances and disclosures
- Price:$259,900
- Price per sq. ft.:$178.14
- Tax amount:$3,544
New listings near 1141 Euclid Avenue
- New
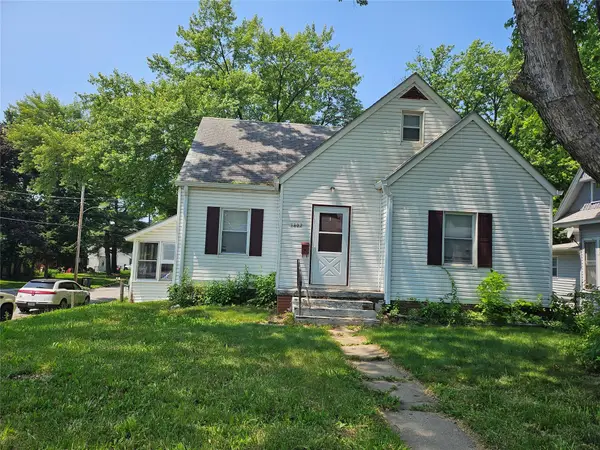 $215,000Active3 beds 1 baths1,288 sq. ft.
$215,000Active3 beds 1 baths1,288 sq. ft.3802 12th Street, Des Moines, IA 50313
MLS# 724348Listed by: LPT REALTY, LLC - New
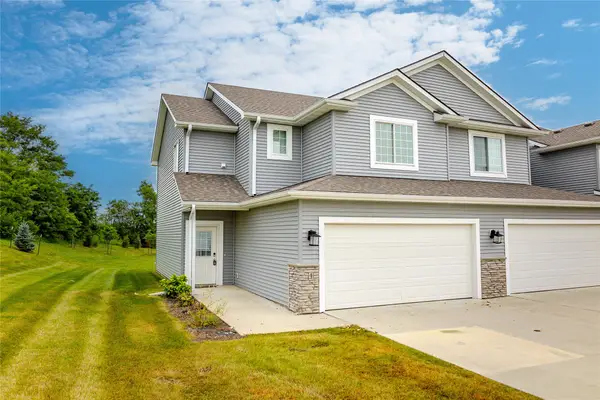 $269,900Active3 beds 3 baths1,617 sq. ft.
$269,900Active3 beds 3 baths1,617 sq. ft.7000 Lake Ridge Avenue #4, Des Moines, IA 50320
MLS# 724352Listed by: RE/MAX CONCEPTS - New
 $172,500Active2 beds 1 baths816 sq. ft.
$172,500Active2 beds 1 baths816 sq. ft.2325 E 40th Court, Des Moines, IA 50317
MLS# 724308Listed by: BH&G REAL ESTATE INNOVATIONS - New
 $185,000Active2 beds 1 baths934 sq. ft.
$185,000Active2 beds 1 baths934 sq. ft.3806 12th Street, Des Moines, IA 50313
MLS# 724329Listed by: LPT REALTY, LLC - New
 $130,000Active3 beds 1 baths1,199 sq. ft.
$130,000Active3 beds 1 baths1,199 sq. ft.1716 Mondamin Avenue, Des Moines, IA 50314
MLS# 724332Listed by: LPT REALTY, LLC - New
 $75,000Active2 beds 1 baths938 sq. ft.
$75,000Active2 beds 1 baths938 sq. ft.1251 10th Street, Des Moines, IA 50314
MLS# 724321Listed by: LPT REALTY, LLC - New
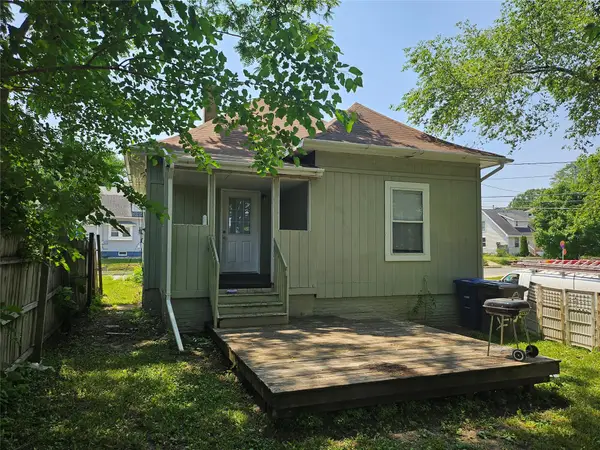 $115,000Active3 beds 1 baths1,070 sq. ft.
$115,000Active3 beds 1 baths1,070 sq. ft.1503 13th Street, Des Moines, IA 50314
MLS# 724323Listed by: LPT REALTY, LLC - Open Sun, 1 to 2pmNew
 $350,000Active3 beds 3 baths1,238 sq. ft.
$350,000Active3 beds 3 baths1,238 sq. ft.6785 NW 10th Street, Des Moines, IA 50313
MLS# 724238Listed by: RE/MAX PRECISION - Open Sat, 2 to 3pmNew
 $175,000Active4 beds 2 baths1,689 sq. ft.
$175,000Active4 beds 2 baths1,689 sq. ft.3250 E Douglas Avenue, Des Moines, IA 50317
MLS# 724281Listed by: RE/MAX CONCEPTS - Open Sat, 10am to 12pmNew
 $205,000Active4 beds 2 baths1,126 sq. ft.
$205,000Active4 beds 2 baths1,126 sq. ft.936 28th Street, Des Moines, IA 50312
MLS# 724312Listed by: RE/MAX CONCEPTS
