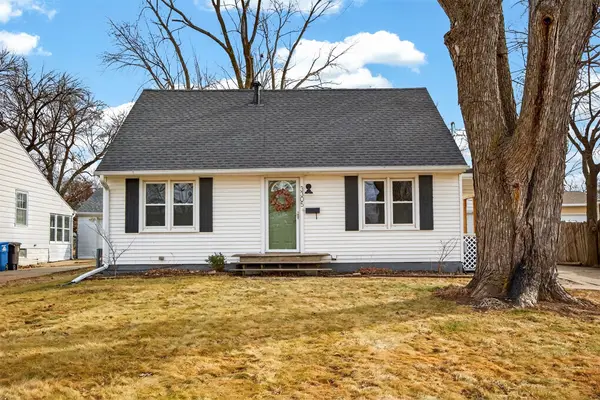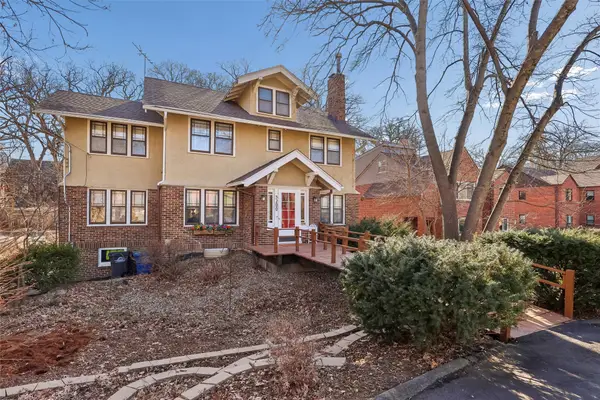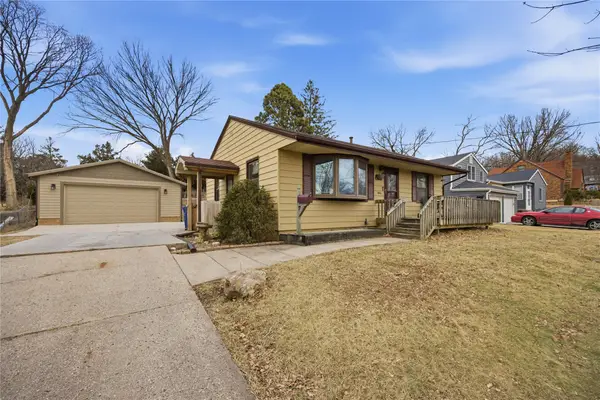1173 Grays Parkway, Des Moines, IA 50309
Local realty services provided by:Better Homes and Gardens Real Estate Innovations
1173 Grays Parkway,Des Moines, IA 50309
$978,550
- 3 Beds
- 3 Baths
- 2,286 sq. ft.
- Single family
- Active
Listed by: hanna carlson, pat fox
Office: hubbell homes of iowa, llc.
MLS#:729551
Source:IA_DMAAR
Price summary
- Price:$978,550
- Price per sq. ft.:$428.06
- Monthly HOA dues:$225
About this home
Embarq Signature Homes presents this stunning freestanding single-family home in Gray’s Station, Downtown Des Moines’ newest neighborhood. Enjoy panoramic skyline views from the full-size rooftop terrace with pergola—perfect for entertaining or relaxing. This contemporary Valentina plan offers 3 bedrooms, 3 bathrooms, and 2,286 sq. ft. of living space with full interior customization available. Modern architecture and abundant natural light shine through windows on all four sides. The main floor features an open-concept living, dining, and kitchen area. The second floor provides a private retreat with a luxurious primary suite, walk-in closet, spa-like bath, convenient laundry, and two additional bedrooms. The third floor includes a bonus room that opens directly to the rooftop deck. An attached garage provides secure parking. Experience urban living with unique architecture and walkable access to trails, dining, and downtown amenities. TAX ABATEMENT ELIGIBLE! If you're dreaming of a custom home tailored to your style, needs, and vision, our New Home Concierge is here to guide you—reach out today to schedule a meeting and let’s start bringing your ideas to life.
Contact an agent
Home facts
- Year built:2025
- Listing ID #:729551
- Added:103 day(s) ago
- Updated:February 10, 2026 at 04:34 PM
Rooms and interior
- Bedrooms:3
- Total bathrooms:3
- Full bathrooms:2
- Half bathrooms:1
- Living area:2,286 sq. ft.
Heating and cooling
- Cooling:Central Air
- Heating:Forced Air, Gas, Natural Gas
Structure and exterior
- Year built:2025
- Building area:2,286 sq. ft.
- Lot area:0.05 Acres
Utilities
- Water:Public
- Sewer:Public Sewer
Finances and disclosures
- Price:$978,550
- Price per sq. ft.:$428.06
New listings near 1173 Grays Parkway
- New
 $359,900Active4 beds 3 baths1,616 sq. ft.
$359,900Active4 beds 3 baths1,616 sq. ft.1515 Highview Drive, Des Moines, IA 50315
MLS# 734256Listed by: RE/MAX CONCEPTS - New
 $190,000Active2 beds 1 baths820 sq. ft.
$190,000Active2 beds 1 baths820 sq. ft.5818 New York Avenue, Des Moines, IA 50322
MLS# 734186Listed by: RE/MAX REAL ESTATE CENTER - New
 $160,000Active3 beds 1 baths925 sq. ft.
$160,000Active3 beds 1 baths925 sq. ft.2539 E 23rd Street, Des Moines, IA 50317
MLS# 734252Listed by: RE/MAX REVOLUTION - New
 $349,900Active3 beds 3 baths1,904 sq. ft.
$349,900Active3 beds 3 baths1,904 sq. ft.1346 48th Street, Des Moines, IA 50311
MLS# 734223Listed by: RE/MAX CONCEPTS - Open Sat, 12 to 2pmNew
 Listed by BHGRE$265,000Active3 beds 2 baths1,152 sq. ft.
Listed by BHGRE$265,000Active3 beds 2 baths1,152 sq. ft.1617 Guthrie Avenue, Des Moines, IA 50316
MLS# 734228Listed by: BH&G REAL ESTATE INNOVATIONS - Open Sun, 1 to 3pmNew
 $405,000Active3 beds 3 baths1,997 sq. ft.
$405,000Active3 beds 3 baths1,997 sq. ft.3400 SW 37th Street, Des Moines, IA 50321
MLS# 734214Listed by: RE/MAX CONCEPTS - New
 $214,900Active3 beds 2 baths864 sq. ft.
$214,900Active3 beds 2 baths864 sq. ft.2924 Kinsey Avenue, Des Moines, IA 50317
MLS# 734219Listed by: RE/MAX CONCEPTS  $250,000Pending3 beds 2 baths1,210 sq. ft.
$250,000Pending3 beds 2 baths1,210 sq. ft.3305 54th Street, Des Moines, IA 50310
MLS# 734144Listed by: RE/MAX REVOLUTION- New
 $449,750Active4 beds 4 baths2,935 sq. ft.
$449,750Active4 beds 4 baths2,935 sq. ft.5200 Ingersoll Avenue, Des Moines, IA 50312
MLS# 734203Listed by: IOWA REALTY MILLS CROSSING  $185,000Pending2 beds 1 baths832 sq. ft.
$185,000Pending2 beds 1 baths832 sq. ft.2654 Wisconsin Avenue, Des Moines, IA 50317
MLS# 734176Listed by: RE/MAX REVOLUTION

