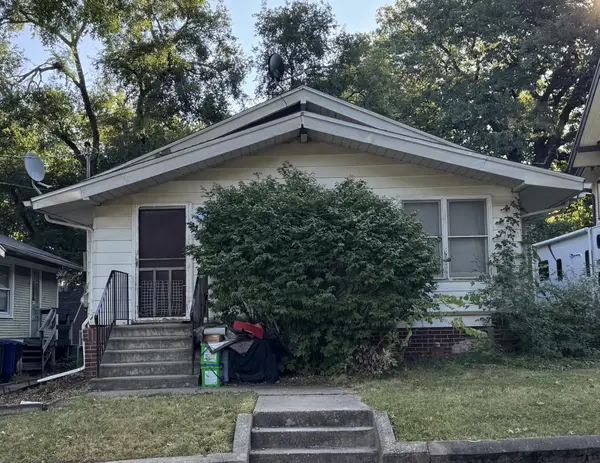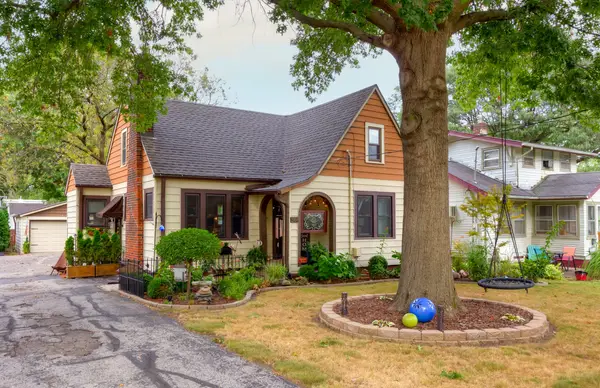118 E Center Street, Des Moines, IA 50309
Local realty services provided by:Better Homes and Gardens Real Estate Innovations
118 E Center Street,Des Moines, IA 50309
$545,000
- 3 Beds
- 3 Baths
- 2,088 sq. ft.
- Condominium
- Pending
Listed by:darla willett-rohrssen
Office:iowa realty mills crossing
MLS#:717447
Source:IA_DMAAR
Price summary
- Price:$545,000
- Price per sq. ft.:$261.02
- Monthly HOA dues:$240
About this home
ONLY Park-side property available! FULLY FURNISHED in an UNPARALLELED LOCATION too!! Seller was one of the first to reserve a parcel at The Banks neighborhood & he chose well! This prime piece of real estate overlooks the DSM River, downtown skyline & the neighborhood community space. This 6-plex is the only building at The Banks that has an extra foot of ceiling height on the 2nd floor, 8' doors, a unique winder staircase & most importantly unobstructed views. The city-silhouette + fireworks display are framed perfectly out the windows here. Typically living in a rowhome means a lifestyle where you can lock your home & leave it behind at a moment's notice, case in point here. It often times means everything is 'the same' as well ... not the case for this remarkable building. Slingshot Architecture designed this row as the face of the neighborhood where homes jut forward +back +turn, creating an interesting, noteworthy facade. Part of that design includes the largest private front stoop/patio in the community. Ideal southern exposure orientation as well; perfect for pots + plantings. Next door enjoy a massive flat + open green space. 3 BR's, 2.5 BA's, a dbl garage w/epoxy coated floor, covered pergola + the perk to being park-side: enjoy live music/activities from the privacy of your own 'hot-tub-ready' rooftop or scoot out on the bike trail for fun life in all directions. Always something new to see and do here!
Contact an agent
Home facts
- Year built:2016
- Listing ID #:717447
- Added:141 day(s) ago
- Updated:September 17, 2025 at 04:43 PM
Rooms and interior
- Bedrooms:3
- Total bathrooms:3
- Full bathrooms:1
- Half bathrooms:1
- Living area:2,088 sq. ft.
Heating and cooling
- Cooling:Central Air
- Heating:Forced Air, Gas, Natural Gas
Structure and exterior
- Roof:Rubber
- Year built:2016
- Building area:2,088 sq. ft.
- Lot area:0.02 Acres
Utilities
- Water:Public
- Sewer:Public Sewer
Finances and disclosures
- Price:$545,000
- Price per sq. ft.:$261.02
- Tax amount:$3,282 (2025)
New listings near 118 E Center Street
- New
 $100,000Active3 beds 1 baths1,260 sq. ft.
$100,000Active3 beds 1 baths1,260 sq. ft.1143 38th Street, Des Moines, IA 50311
MLS# 726946Listed by: KELLER WILLIAMS REALTY GDM - New
 $199,900Active3 beds 1 baths864 sq. ft.
$199,900Active3 beds 1 baths864 sq. ft.2730 Sheridan Avenue, Des Moines, IA 50310
MLS# 726904Listed by: REALTY ONE GROUP IMPACT - New
 $190,000Active4 beds 2 baths1,106 sq. ft.
$190,000Active4 beds 2 baths1,106 sq. ft.1428 33rd Street, Des Moines, IA 50311
MLS# 726939Listed by: KELLER WILLIAMS REALTY GDM - New
 $270,000Active4 beds 2 baths1,889 sq. ft.
$270,000Active4 beds 2 baths1,889 sq. ft.730 Arthur Avenue, Des Moines, IA 50316
MLS# 726706Listed by: EXP REALTY, LLC - New
 $515,000Active3 beds 3 baths2,026 sq. ft.
$515,000Active3 beds 3 baths2,026 sq. ft.2314 E 50th Court, Des Moines, IA 50317
MLS# 726933Listed by: KELLER WILLIAMS REALTY GDM - New
 $299,000Active3 beds 3 baths1,454 sq. ft.
$299,000Active3 beds 3 baths1,454 sq. ft.3417 E 53rd Court, Des Moines, IA 50317
MLS# 726934Listed by: RE/MAX CONCEPTS - New
 $145,000Active1 beds 1 baths689 sq. ft.
$145,000Active1 beds 1 baths689 sq. ft.112 11th Street #208, Des Moines, IA 50309
MLS# 726802Listed by: BHHS FIRST REALTY WESTOWN - New
 $105,000Active1 beds 1 baths549 sq. ft.
$105,000Active1 beds 1 baths549 sq. ft.2924 E Washington Avenue, Des Moines, IA 50317
MLS# 726075Listed by: KELLER WILLIAMS REALTY GDM - New
 $219,000Active3 beds 1 baths1,477 sq. ft.
$219,000Active3 beds 1 baths1,477 sq. ft.2207 Beaver Avenue, Des Moines, IA 50310
MLS# 726792Listed by: SPACE SIMPLY - New
 $259,900Active3 beds 1 baths1,192 sq. ft.
$259,900Active3 beds 1 baths1,192 sq. ft.2904 48th Street, Des Moines, IA 50310
MLS# 726916Listed by: RE/MAX CONCEPTS
