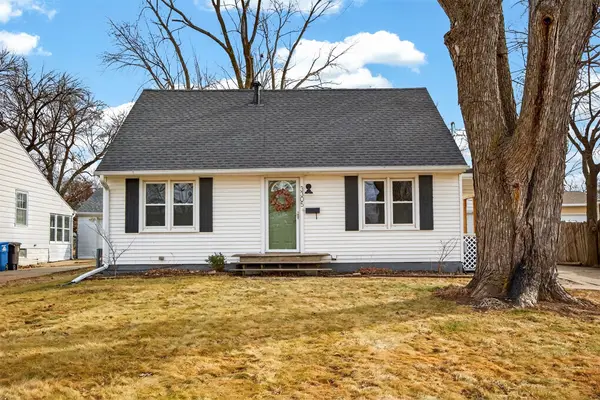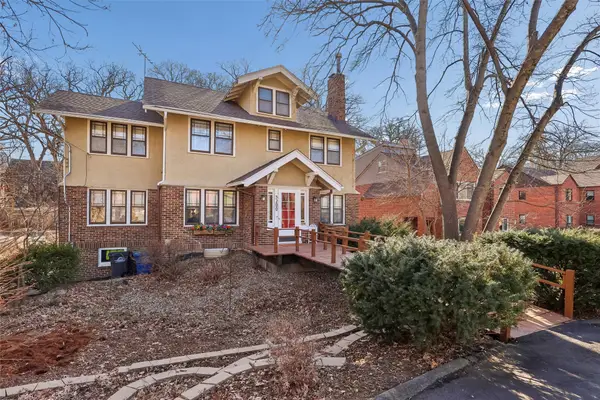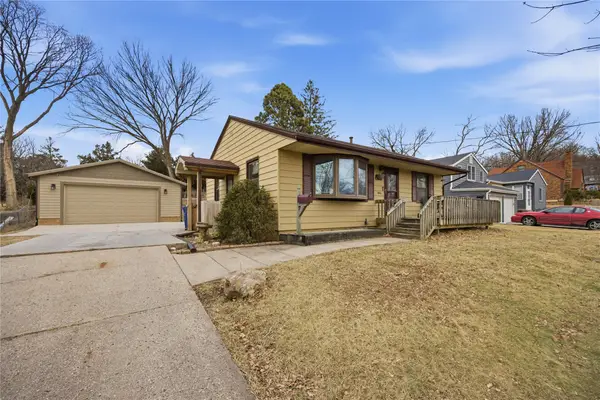1185 Gray's Parkway, Des Moines, IA 50309
Local realty services provided by:Better Homes and Gardens Real Estate Innovations
1185 Gray's Parkway,Des Moines, IA 50309
$1,544,450
- 3 Beds
- 5 Baths
- 3,634 sq. ft.
- Single family
- Active
Listed by: hanna carlson, pat fox
Office: hubbell homes of iowa, llc.
MLS#:729532
Source:IA_DMAAR
Price summary
- Price:$1,544,450
- Price per sq. ft.:$425
- Monthly HOA dues:$225
About this home
Proposed Custom Home in Gray’s Station with Rooftop Terrace
Embarq Signature Homes presents the Elena plan—an entirely customizable, detached single-family home in downtown Des Moines. This modern design features cement and cedar exterior accents and abundant natural light from windows on all four sides. Enjoy stunning skyline views from the full-size rooftop terrace with optional pergola, perfect for entertaining or unwinding above the city. The flexible four-level layout includes a main-level bedroom with full bath, flex space, and attached garage. The second floor offers an open kitchen with island, dining area, breakfast nook, and living room with access to a covered deck. The third floor includes two spacious primary suites with walk-in closets and private baths, plus a convenient laundry area. The penthouse level provides a rooftop retreat with optional wet bar and lounge. Located in Gray’s Station—Des Moines’ newest urban neighborhood—this home offers walkability to downtown amenities, trails, dining, and entertainment. Lot is available now; home is a proposed build and can be fully customized to your lifestyle. TAX ABATEMENT ELIGIBLE! If you're dreaming of a custom home tailored to your style, needs, and vision, our New Home Concierge is here to guide you—reach out today to schedule a meeting and let’s start bringing your ideas to life.
Contact an agent
Home facts
- Year built:2025
- Listing ID #:729532
- Added:102 day(s) ago
- Updated:February 10, 2026 at 04:34 PM
Rooms and interior
- Bedrooms:3
- Total bathrooms:5
- Full bathrooms:3
- Half bathrooms:2
- Living area:3,634 sq. ft.
Heating and cooling
- Cooling:Central Air
- Heating:Forced Air, Gas, Natural Gas
Structure and exterior
- Year built:2025
- Building area:3,634 sq. ft.
- Lot area:0.04 Acres
Utilities
- Water:Public
- Sewer:Public Sewer
Finances and disclosures
- Price:$1,544,450
- Price per sq. ft.:$425
New listings near 1185 Gray's Parkway
- New
 $359,900Active4 beds 3 baths1,616 sq. ft.
$359,900Active4 beds 3 baths1,616 sq. ft.1515 Highview Drive, Des Moines, IA 50315
MLS# 734256Listed by: RE/MAX CONCEPTS - New
 $190,000Active2 beds 1 baths820 sq. ft.
$190,000Active2 beds 1 baths820 sq. ft.5818 New York Avenue, Des Moines, IA 50322
MLS# 734186Listed by: RE/MAX REAL ESTATE CENTER - New
 $160,000Active3 beds 1 baths925 sq. ft.
$160,000Active3 beds 1 baths925 sq. ft.2539 E 23rd Street, Des Moines, IA 50317
MLS# 734252Listed by: RE/MAX REVOLUTION - New
 $349,900Active3 beds 3 baths1,904 sq. ft.
$349,900Active3 beds 3 baths1,904 sq. ft.1346 48th Street, Des Moines, IA 50311
MLS# 734223Listed by: RE/MAX CONCEPTS - Open Sat, 12 to 2pmNew
 Listed by BHGRE$265,000Active3 beds 2 baths1,152 sq. ft.
Listed by BHGRE$265,000Active3 beds 2 baths1,152 sq. ft.1617 Guthrie Avenue, Des Moines, IA 50316
MLS# 734228Listed by: BH&G REAL ESTATE INNOVATIONS - Open Sun, 1 to 3pmNew
 $405,000Active3 beds 3 baths1,997 sq. ft.
$405,000Active3 beds 3 baths1,997 sq. ft.3400 SW 37th Street, Des Moines, IA 50321
MLS# 734214Listed by: RE/MAX CONCEPTS - New
 $214,900Active3 beds 2 baths864 sq. ft.
$214,900Active3 beds 2 baths864 sq. ft.2924 Kinsey Avenue, Des Moines, IA 50317
MLS# 734219Listed by: RE/MAX CONCEPTS  $250,000Pending3 beds 2 baths1,210 sq. ft.
$250,000Pending3 beds 2 baths1,210 sq. ft.3305 54th Street, Des Moines, IA 50310
MLS# 734144Listed by: RE/MAX REVOLUTION- New
 $449,750Active4 beds 4 baths2,935 sq. ft.
$449,750Active4 beds 4 baths2,935 sq. ft.5200 Ingersoll Avenue, Des Moines, IA 50312
MLS# 734203Listed by: IOWA REALTY MILLS CROSSING  $185,000Pending2 beds 1 baths832 sq. ft.
$185,000Pending2 beds 1 baths832 sq. ft.2654 Wisconsin Avenue, Des Moines, IA 50317
MLS# 734176Listed by: RE/MAX REVOLUTION

