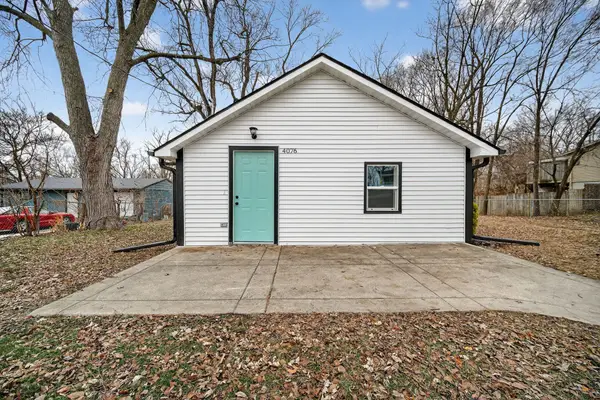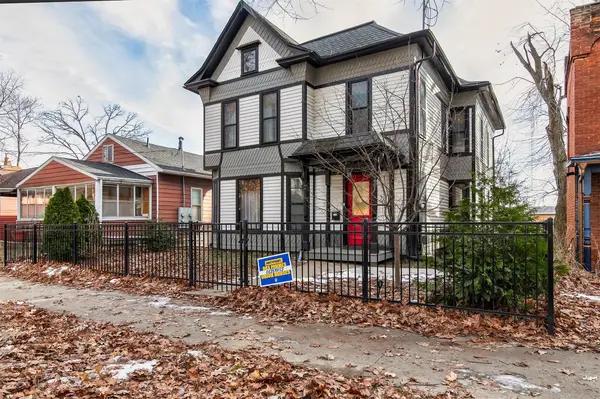1209 Edgemont Street, Des Moines, IA 50315
Local realty services provided by:Better Homes and Gardens Real Estate Innovations
1209 Edgemont Street,Des Moines, IA 50315
$249,900
- 4 Beds
- 3 Baths
- 1,605 sq. ft.
- Single family
- Pending
Listed by: monja burch
Office: re/max precision
MLS#:730116
Source:IA_DMAAR
Price summary
- Price:$249,900
- Price per sq. ft.:$155.7
About this home
If you’ve been searching for Southwest Des Moines CHARM, you’ve found the right home! Instant curb appeal with beautiful landscaping, freshly painted siding, a brand new roof and a fenced in yard! Inside you’re greeted with immaculate hardwood floors, a spacious living room with a cozy fireplace and tons of natural light, crown molding, and beautiful arched walkways leading into each room. The formal dining area features a built in cabinet and glass French doors leading into the 3 seasons room, and the eat-in kitchen has plenty of prep space along the granite countertops! In addition, the main level has 2 bedrooms and a full bathroom with a unique arch over the bathtub. Upstairs you’ll find 2 additional bedrooms along with a half bath for your convenience, plus tons of built in shelving for ample storage space! The lower level is partially finished with a spacious living area and even has a partial bathroom. A brand new sump pump has been installed along with basement waterproofing that comes with a 25 year warranty and is transferable to the next owner! This is a well taken care of home in a sought after area! Schedule a showing now! All information obtained from seller and public record.
Contact an agent
Home facts
- Year built:1939
- Listing ID #:730116
- Added:184 day(s) ago
- Updated:December 26, 2025 at 08:25 AM
Rooms and interior
- Bedrooms:4
- Total bathrooms:3
- Full bathrooms:1
- Half bathrooms:1
- Living area:1,605 sq. ft.
Heating and cooling
- Cooling:Central Air
- Heating:Forced Air, Gas
Structure and exterior
- Roof:Asphalt, Shingle
- Year built:1939
- Building area:1,605 sq. ft.
- Lot area:0.15 Acres
Utilities
- Water:Public
- Sewer:Public Sewer
Finances and disclosures
- Price:$249,900
- Price per sq. ft.:$155.7
- Tax amount:$4,314
New listings near 1209 Edgemont Street
- New
 $250,000Active3 beds 2 baths875 sq. ft.
$250,000Active3 beds 2 baths875 sq. ft.4147 52nd Street, Des Moines, IA 50310
MLS# 731590Listed by: KELLER WILLIAMS REALTY GDM - New
 $304,990Active3 beds 3 baths1,253 sq. ft.
$304,990Active3 beds 3 baths1,253 sq. ft.2617 E 50th Court, Des Moines, IA 50317
MLS# 732030Listed by: DRH REALTY OF IOWA, LLC - New
 $189,000Active3 beds 1 baths800 sq. ft.
$189,000Active3 beds 1 baths800 sq. ft.4076 Indianola Avenue, Des Moines, IA 50320
MLS# 731979Listed by: KELLER WILLIAMS REALTY GDM - New
 $275,000Active3 beds 2 baths1,632 sq. ft.
$275,000Active3 beds 2 baths1,632 sq. ft.4149 Boyd Street, Des Moines, IA 50317
MLS# 731998Listed by: KELLER WILLIAMS REALTY GDM - New
 $129,500Active2 beds 1 baths736 sq. ft.
$129,500Active2 beds 1 baths736 sq. ft.215 Clark Street, Des Moines, IA 50314
MLS# 731987Listed by: RE/MAX CONCEPTS - Open Sun, 2 to 4pmNew
 $171,000Active2 beds 1 baths953 sq. ft.
$171,000Active2 beds 1 baths953 sq. ft.1369 York Street, Des Moines, IA 50316
MLS# 731981Listed by: RE/MAX PRECISION - New
 $580,000Active4 beds 4 baths1,639 sq. ft.
$580,000Active4 beds 4 baths1,639 sq. ft.124 34th Street, Des Moines, IA 50312
MLS# 731942Listed by: IOWA REALTY MILLS CROSSING - Open Sun, 1 to 3pmNew
 $335,000Active3 beds 2 baths1,495 sq. ft.
$335,000Active3 beds 2 baths1,495 sq. ft.2687 E 50th Street, Des Moines, IA 50317
MLS# 731936Listed by: KELLER WILLIAMS REALTY GDM - New
 $250,000Active2 beds 1 baths960 sq. ft.
$250,000Active2 beds 1 baths960 sq. ft.4710 NE 31st Street, Des Moines, IA 50317
MLS# 731933Listed by: REALTY ONE GROUP IMPACT - New
 $625,000Active4 beds 3 baths2,484 sq. ft.
$625,000Active4 beds 3 baths2,484 sq. ft.1730 Woodland Avenue, Des Moines, IA 50309
MLS# 731956Listed by: KELLER WILLIAMS REALTY GDM
