1214 Leland Avenue, Des Moines, IA 50315
Local realty services provided by:Better Homes and Gardens Real Estate Innovations
1214 Leland Avenue,Des Moines, IA 50315
$255,000
- 3 Beds
- 2 Baths
- 1,683 sq. ft.
- Single family
- Active
Listed by:stefanie running anderson
Office:fathom realty
MLS#:727652
Source:IA_DMAAR
Price summary
- Price:$255,000
- Price per sq. ft.:$151.52
About this home
Not Just a House—It’s Your Launchpad
Picture this: game nights that spill from kitchen to living room without missing a beat. A backyard big enough for a dog to run laps, kids to build a fort, or you to finally plant that salsa garden. A garage that’s not just parking—it’s your workshop, your storage, your project zone.
This 1.5-story home on a third of an acre isn’t asking you to squeeze into someone else’s idea of “perfect.” It’s a flexible stage for whatever comes next. Three bedrooms. Two bathrooms. A bonus room that can be a nursery, office, podcast studio, or yoga space. You decide.
The primary suite upstairs? That’s your kingdom—quiet, roomy, and complete with its own bathroom. The big-ticket updates are already handled (roof, mechanicals, siding, driveway, garage), so you can move in and focus on the fun part: living.
The kitchen? It’s more than a place to cook—it’s command central. A complete remodel makes it easy to go from Tuesday night tacos to full-on Thanksgiving feasts without breaking a sweat. The open flow keeps you in the mix, whether you’re stirring a pot, helping with homework at the island, or topping off glasses before the next round of board games. It’s bright, it’s functional, and it’s ready to handle whatever flavor of life you bring to the table.
And the backyard? It’s basically begging for barbecues, birthday parties, or a hammock nap.
This isn’t just where life happens. It’s where your life expands.
Contact an agent
Home facts
- Year built:1949
- Listing ID #:727652
- Added:1 day(s) ago
- Updated:October 04, 2025 at 03:48 AM
Rooms and interior
- Bedrooms:3
- Total bathrooms:2
- Full bathrooms:2
- Living area:1,683 sq. ft.
Heating and cooling
- Cooling:Central Air
- Heating:Forced Air, Gas, Natural Gas
Structure and exterior
- Roof:Asphalt, Shingle
- Year built:1949
- Building area:1,683 sq. ft.
- Lot area:0.32 Acres
Utilities
- Water:Public
- Sewer:Public Sewer
Finances and disclosures
- Price:$255,000
- Price per sq. ft.:$151.52
- Tax amount:$4,365
New listings near 1214 Leland Avenue
- New
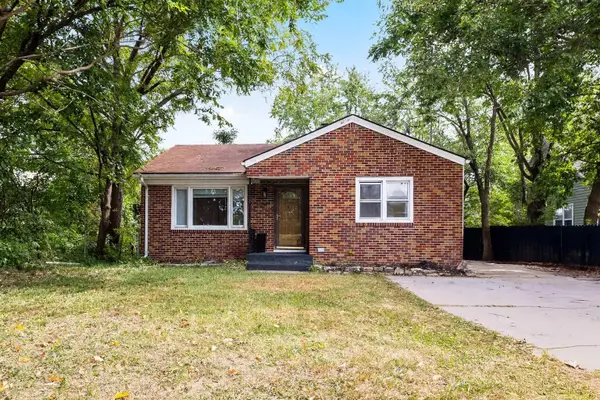 $195,000Active2 beds 2 baths947 sq. ft.
$195,000Active2 beds 2 baths947 sq. ft.2603 Indianola Avenue, Des Moines, IA 50315
MLS# 726309Listed by: RE/MAX REAL ESTATE CENTER - New
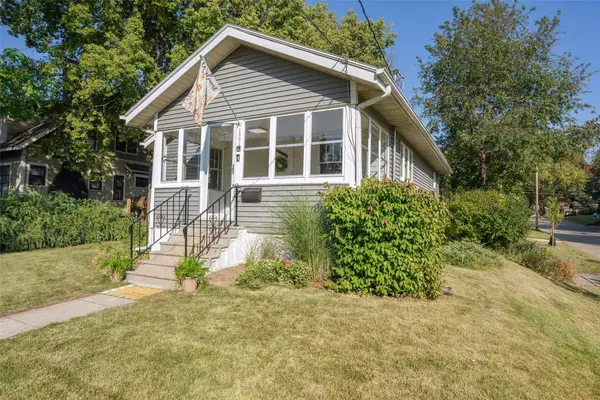 $175,000Active2 beds 1 baths768 sq. ft.
$175,000Active2 beds 1 baths768 sq. ft.1301 47th Street, Des Moines, IA 50311
MLS# 727680Listed by: RE/MAX CONCEPTS - New
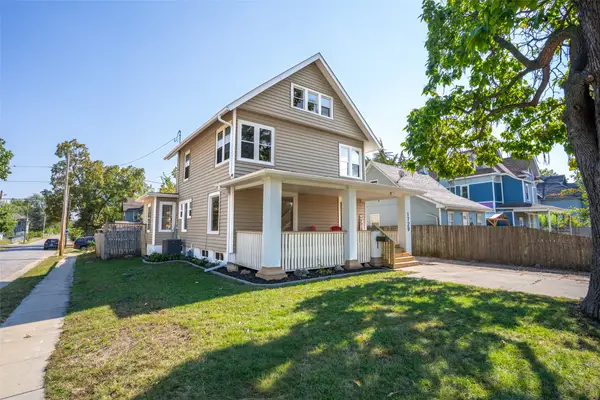 $249,900Active4 beds 2 baths2,105 sq. ft.
$249,900Active4 beds 2 baths2,105 sq. ft.1729 10th Street, Des Moines, IA 50314
MLS# 727531Listed by: PENNIE CARROLL & ASSOCIATES - New
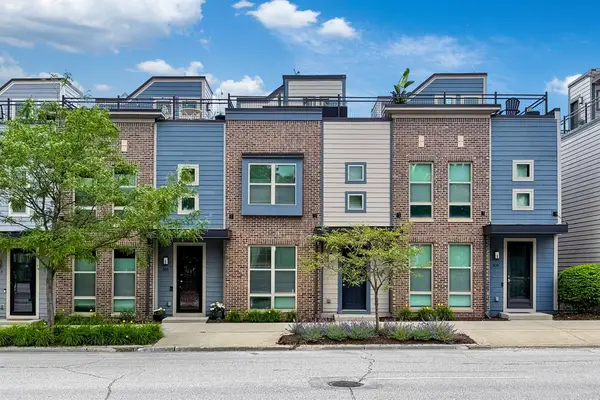 $343,000Active2 beds 3 baths1,600 sq. ft.
$343,000Active2 beds 3 baths1,600 sq. ft.528 2nd Avenue #307, Des Moines, IA 50309
MLS# 727553Listed by: EXCHANGE BROKERS - New
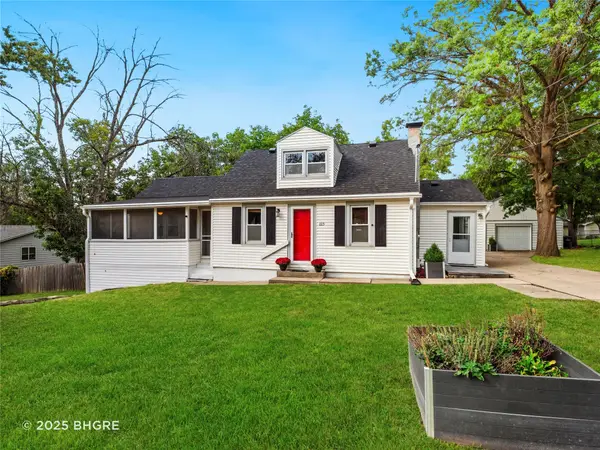 Listed by BHGRE$258,000Active4 beds 2 baths1,156 sq. ft.
Listed by BHGRE$258,000Active4 beds 2 baths1,156 sq. ft.1115 Wade Street, Des Moines, IA 50315
MLS# 727556Listed by: BH&G REAL ESTATE INNOVATIONS - New
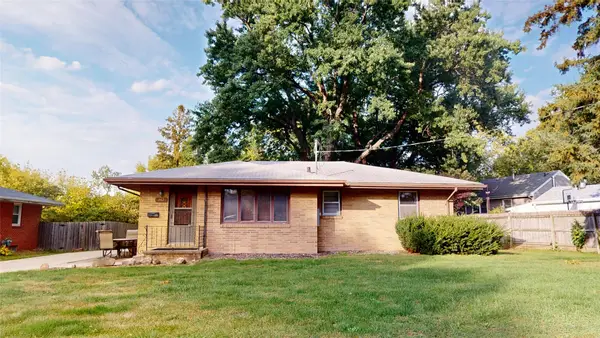 $230,000Active3 beds 2 baths972 sq. ft.
$230,000Active3 beds 2 baths972 sq. ft.442 E Miller Avenue, Des Moines, IA 50315
MLS# 727448Listed by: THE AMERICAN REAL ESTATE CO. - New
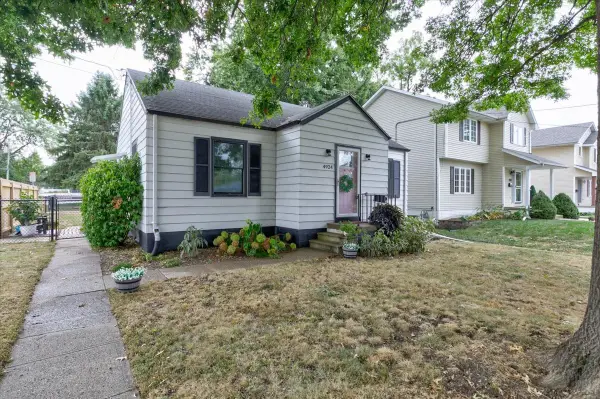 $199,900Active2 beds 1 baths900 sq. ft.
$199,900Active2 beds 1 baths900 sq. ft.4924 Urbandale Avenue, Des Moines, IA 50310
MLS# 727646Listed by: REALTY ONE GROUP IMPACT - Open Sun, 10am to 12:30pmNew
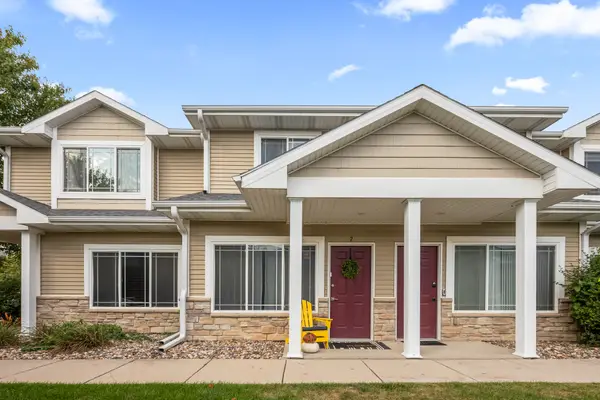 $168,000Active2 beds 3 baths1,106 sq. ft.
$168,000Active2 beds 3 baths1,106 sq. ft.2220 Hart Avenue #2, Des Moines, IA 50320
MLS# 727552Listed by: EXP REALTY, LLC - New
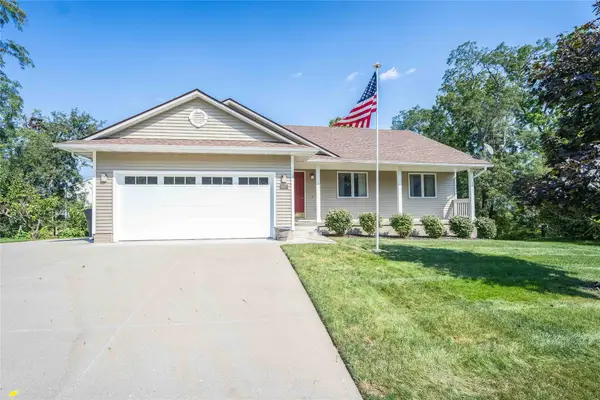 $285,000Active3 beds 2 baths1,326 sq. ft.
$285,000Active3 beds 2 baths1,326 sq. ft.3017 Timber Hill Court, Des Moines, IA 50320
MLS# 727586Listed by: LPT REALTY, LLC
