1219 Elder Lane, Des Moines, IA 50315
Local realty services provided by:Better Homes and Gardens Real Estate Innovations
1219 Elder Lane,Des Moines, IA 50315
$229,900
- 3 Beds
- 2 Baths
- 980 sq. ft.
- Single family
- Active
Listed by: chris peterson
Office: lpt realty, llc.
MLS#:728377
Source:IA_DMAAR
Price summary
- Price:$229,900
- Price per sq. ft.:$234.59
About this home
Welcome home to this cozy 3-bedroom, 2-bath ranch offering over 1,400 square feet of finished living space and a warm, inviting atmosphere. Let’s take a tour! You’ll start on the front deck and come through the cheerful sunroom (breezeway) that connects the attached 1-car garage to the home. Both the deck and sunroom are a great spot for morning coffee or relaxing evenings. As you come inside, you will find the main level featuring fresh updates, including new kitchen appliances. Bathroom has been updated, and bedrooms feature hardwood floors.
Enjoy extra flexibility with a non-conforming bedroom or bonus living space in the partially finished basement—perfect for a guest room, office, or playroom. New washer and dryer also included for added convenience. We’ll finish outside as you step out to your fully fenced backyard on a .265-acre lot, complete with lush, well-maintained grass, and back of home has beautiful mature evergreen trees for privacy, plus a bonus shed for extra storage.
Don’t miss your chance to own this delightful property in a peaceful South Des Moines neighborhood—where comfort, charm, and care all come together.
Contact an agent
Home facts
- Year built:1955
- Listing ID #:728377
- Added:58 day(s) ago
- Updated:December 12, 2025 at 05:05 PM
Rooms and interior
- Bedrooms:3
- Total bathrooms:2
- Full bathrooms:1
- Living area:980 sq. ft.
Heating and cooling
- Cooling:Central Air
- Heating:Forced Air, Gas, Natural Gas
Structure and exterior
- Roof:Asphalt, Shingle
- Year built:1955
- Building area:980 sq. ft.
- Lot area:0.26 Acres
Utilities
- Water:Public
- Sewer:Public Sewer
Finances and disclosures
- Price:$229,900
- Price per sq. ft.:$234.59
- Tax amount:$4,128 (2025)
New listings near 1219 Elder Lane
- New
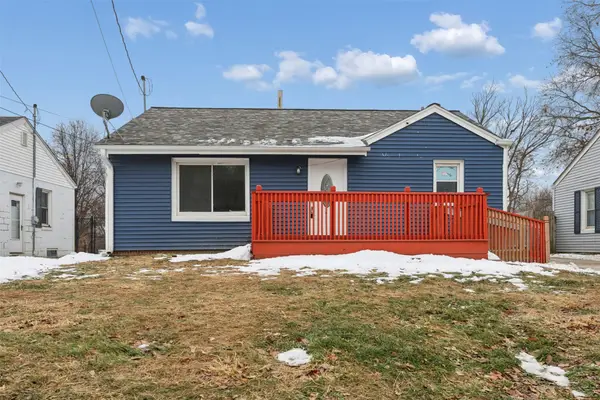 $159,000Active3 beds 1 baths850 sq. ft.
$159,000Active3 beds 1 baths850 sq. ft.416 Pleasant View Drive, Des Moines, IA 50315
MLS# 731552Listed by: KELLER WILLIAMS REALTY GDM - New
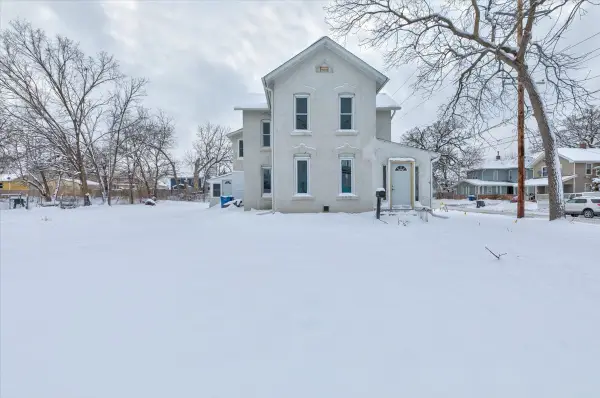 $220,000Active4 beds 2 baths2,196 sq. ft.
$220,000Active4 beds 2 baths2,196 sq. ft.1440 21st Street, Des Moines, IA 50311
MLS# 731078Listed by: KELLER WILLIAMS REALTY GDM - New
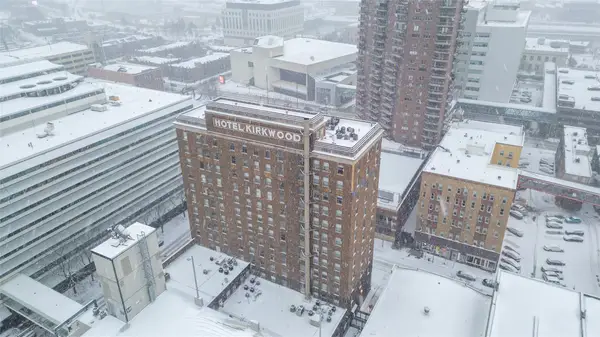 $159,900Active1 beds 1 baths865 sq. ft.
$159,900Active1 beds 1 baths865 sq. ft.400 Walnut Street #1102, Des Moines, IA 50309
MLS# 731584Listed by: RE/MAX PRECISION - New
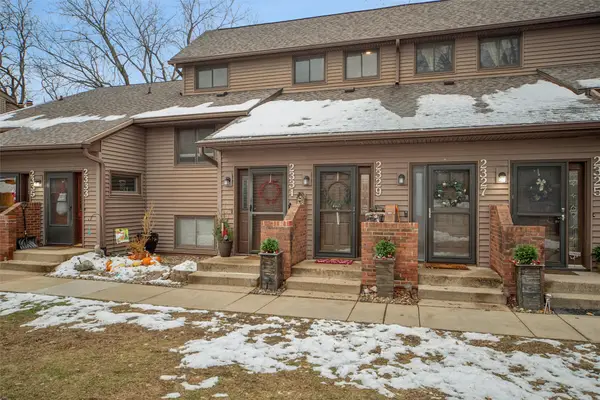 $260,000Active3 beds 2 baths1,851 sq. ft.
$260,000Active3 beds 2 baths1,851 sq. ft.2329 Glenwood Drive #43, Des Moines, IA 50321
MLS# 731572Listed by: IOWA REALTY ANKENY - New
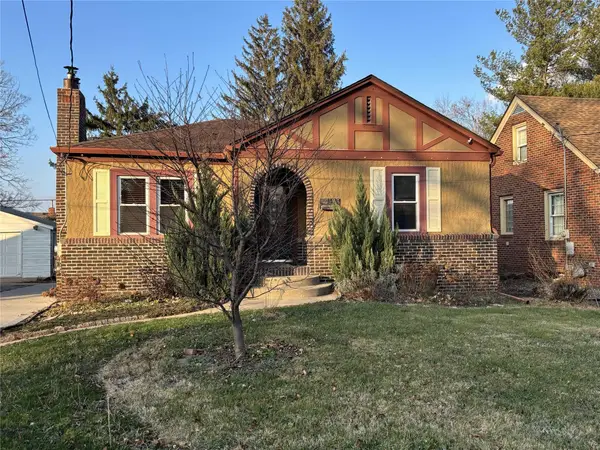 $170,000Active2 beds 1 baths824 sq. ft.
$170,000Active2 beds 1 baths824 sq. ft.1420 Henderson Avenue, Des Moines, IA 50316
MLS# 731574Listed by: CAPITAL CHOICE REALTY - New
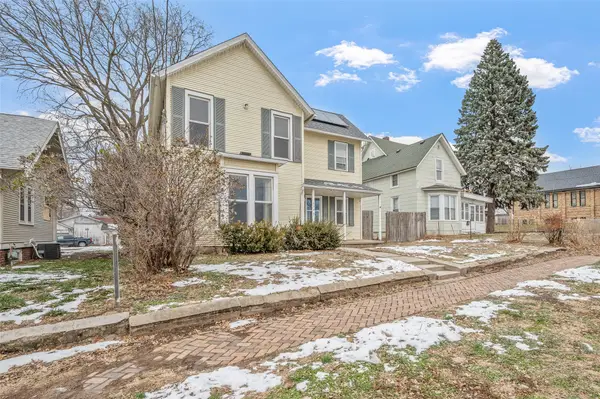 $229,000Active4 beds 3 baths1,557 sq. ft.
$229,000Active4 beds 3 baths1,557 sq. ft.1124 Walker Street, Des Moines, IA 50316
MLS# 731558Listed by: RE/MAX CONCEPTS - New
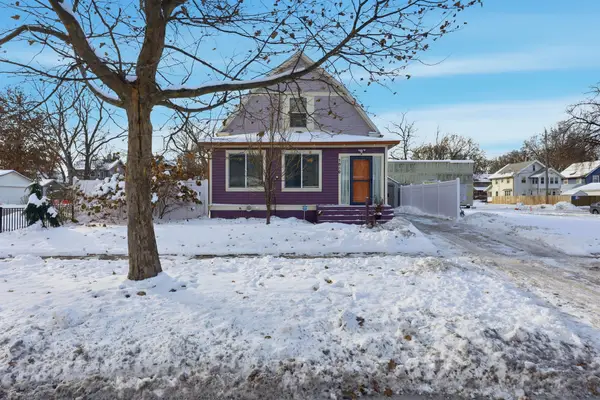 $344,000Active3 beds 4 baths2,426 sq. ft.
$344,000Active3 beds 4 baths2,426 sq. ft.1080 35th Street, Des Moines, IA 50311
MLS# 731511Listed by: KELLER WILLIAMS REALTY GDM - Open Sun, 1 to 3pmNew
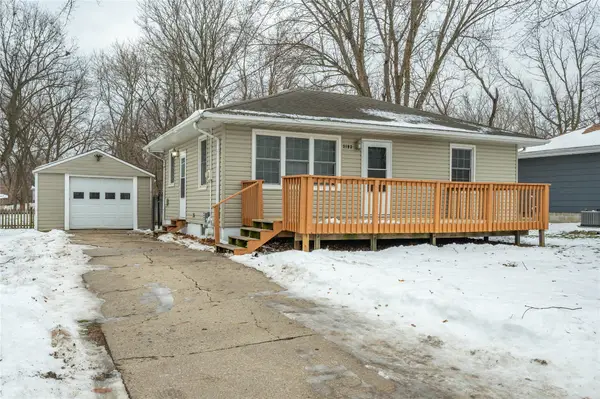 $194,900Active2 beds 2 baths768 sq. ft.
$194,900Active2 beds 2 baths768 sq. ft.3103 E Shawnee Avenue, Des Moines, IA 50317
MLS# 731550Listed by: RE/MAX CONCEPTS - New
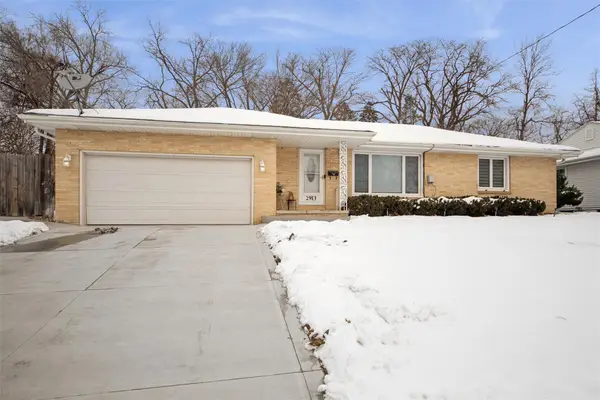 $260,000Active3 beds 2 baths1,162 sq. ft.
$260,000Active3 beds 2 baths1,162 sq. ft.2913 Shadyoak Drive, Des Moines, IA 50310
MLS# 731537Listed by: LPT REALTY, LLC - Open Sun, 2 to 4pmNew
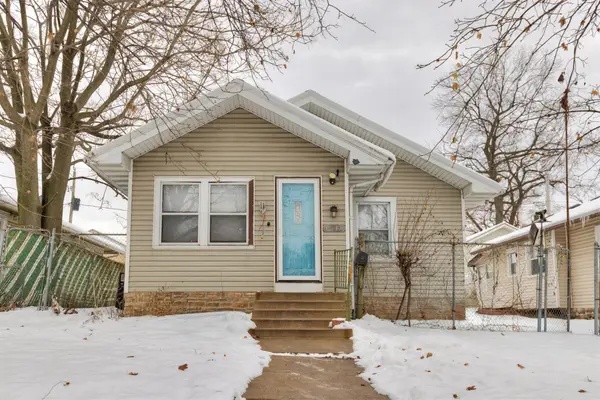 $100,000Active2 beds 2 baths782 sq. ft.
$100,000Active2 beds 2 baths782 sq. ft.3610 Rollins Avenue, Des Moines, IA 50312
MLS# 731529Listed by: KELLER WILLIAMS REALTY GDM
