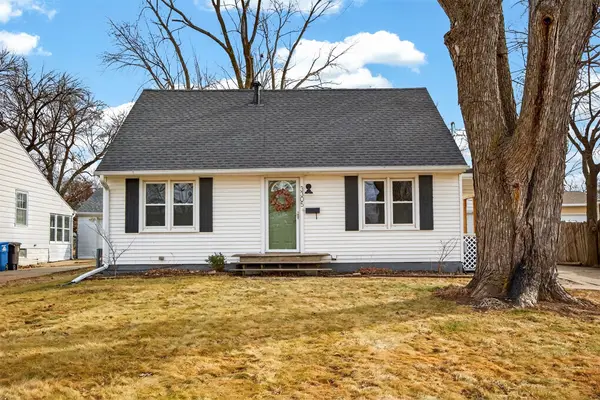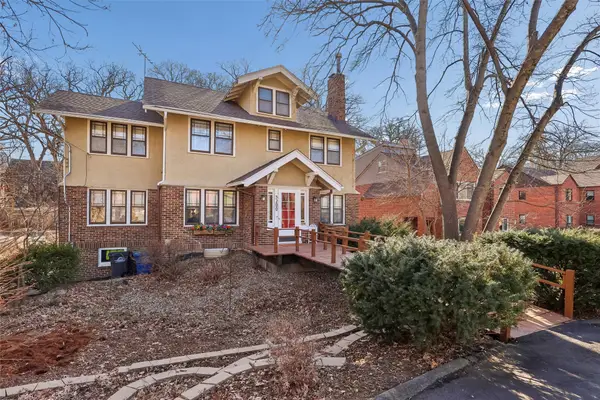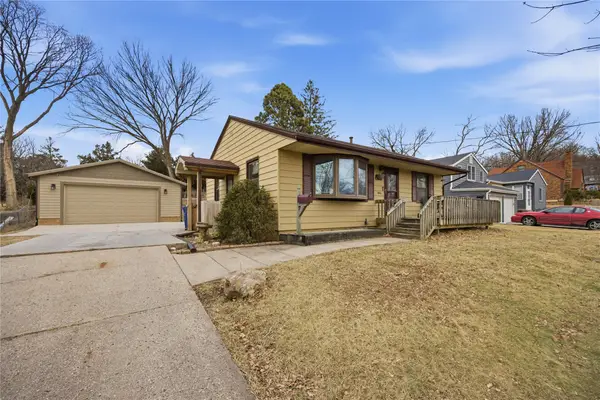1220 Creston Avenue, Des Moines, IA 50315
Local realty services provided by:Better Homes and Gardens Real Estate Innovations
1220 Creston Avenue,Des Moines, IA 50315
$273,900
- 3 Beds
- 2 Baths
- 1,120 sq. ft.
- Single family
- Active
Listed by: michael madden
Office: madden realty
MLS#:725765
Source:IA_DMAAR
Price summary
- Price:$273,900
- Price per sq. ft.:$244.55
About this home
Wonderful new home built by Madden Construction. Great southside location 5 minutes from Grays Lake and Wakonda Club. 5 YEAR TAX ABATEMENT!! This 3 bed, 2 bath bungalow is laid out perfectly with an open concept kitchen and living room with vaulted ceilings. The kitchen offers hardwood cabinets, stainless steel Samsung appliances and large breakfast bar. Master bedroom has its own 3/4 bathroom separated from the other two bedrooms. LVP flooring in kitchen, living room and bathrooms. This home is very energy efficient, so energy bills will be minimal. 50-gallon hot water heater. Passive radon mitigation system (testing and mitigation to be paid by buyers). Wifi enabled thermostat. Basement has two daylight windows, egress window and bathroom stubs to be able to add a bedroom and bathroom in the basement. Double wide driveway in front yard for extra off-street parking! Buy from a local family builder who takes pride in every aspect of their work. Agent has interest. Ask about our preferred lenders offers/programs. Up to $2,000 in closing costs for qualifying buyers.
Contact an agent
Home facts
- Year built:2025
- Listing ID #:725765
- Added:154 day(s) ago
- Updated:February 10, 2026 at 04:34 PM
Rooms and interior
- Bedrooms:3
- Total bathrooms:2
- Full bathrooms:1
- Living area:1,120 sq. ft.
Heating and cooling
- Cooling:Central Air
- Heating:Forced Air, Gas, Natural Gas
Structure and exterior
- Roof:Asphalt, Shingle
- Year built:2025
- Building area:1,120 sq. ft.
- Lot area:0.19 Acres
Utilities
- Water:Public
- Sewer:Public Sewer
Finances and disclosures
- Price:$273,900
- Price per sq. ft.:$244.55
- Tax amount:$4 (2024)
New listings near 1220 Creston Avenue
- New
 $359,900Active4 beds 3 baths1,616 sq. ft.
$359,900Active4 beds 3 baths1,616 sq. ft.1515 Highview Drive, Des Moines, IA 50315
MLS# 734256Listed by: RE/MAX CONCEPTS - New
 $190,000Active2 beds 1 baths820 sq. ft.
$190,000Active2 beds 1 baths820 sq. ft.5818 New York Avenue, Des Moines, IA 50322
MLS# 734186Listed by: RE/MAX REAL ESTATE CENTER - New
 $160,000Active3 beds 1 baths925 sq. ft.
$160,000Active3 beds 1 baths925 sq. ft.2539 E 23rd Street, Des Moines, IA 50317
MLS# 734252Listed by: RE/MAX REVOLUTION - New
 $349,900Active3 beds 3 baths1,904 sq. ft.
$349,900Active3 beds 3 baths1,904 sq. ft.1346 48th Street, Des Moines, IA 50311
MLS# 734223Listed by: RE/MAX CONCEPTS - Open Sat, 12 to 2pmNew
 Listed by BHGRE$265,000Active3 beds 2 baths1,152 sq. ft.
Listed by BHGRE$265,000Active3 beds 2 baths1,152 sq. ft.1617 Guthrie Avenue, Des Moines, IA 50316
MLS# 734228Listed by: BH&G REAL ESTATE INNOVATIONS - Open Sun, 1 to 3pmNew
 $405,000Active3 beds 3 baths1,997 sq. ft.
$405,000Active3 beds 3 baths1,997 sq. ft.3400 SW 37th Street, Des Moines, IA 50321
MLS# 734214Listed by: RE/MAX CONCEPTS - New
 $214,900Active3 beds 2 baths864 sq. ft.
$214,900Active3 beds 2 baths864 sq. ft.2924 Kinsey Avenue, Des Moines, IA 50317
MLS# 734219Listed by: RE/MAX CONCEPTS  $250,000Pending3 beds 2 baths1,210 sq. ft.
$250,000Pending3 beds 2 baths1,210 sq. ft.3305 54th Street, Des Moines, IA 50310
MLS# 734144Listed by: RE/MAX REVOLUTION- New
 $449,750Active4 beds 4 baths2,935 sq. ft.
$449,750Active4 beds 4 baths2,935 sq. ft.5200 Ingersoll Avenue, Des Moines, IA 50312
MLS# 734203Listed by: IOWA REALTY MILLS CROSSING  $185,000Pending2 beds 1 baths832 sq. ft.
$185,000Pending2 beds 1 baths832 sq. ft.2654 Wisconsin Avenue, Des Moines, IA 50317
MLS# 734176Listed by: RE/MAX REVOLUTION

