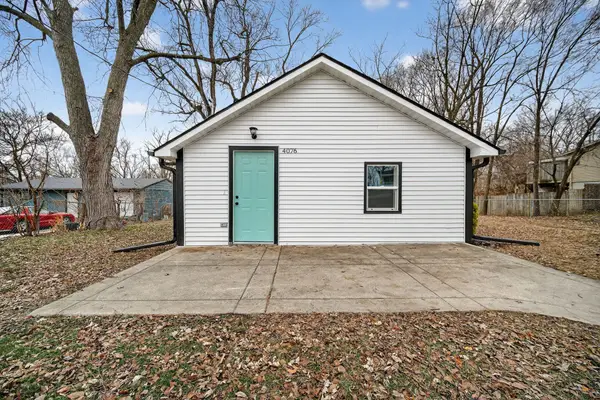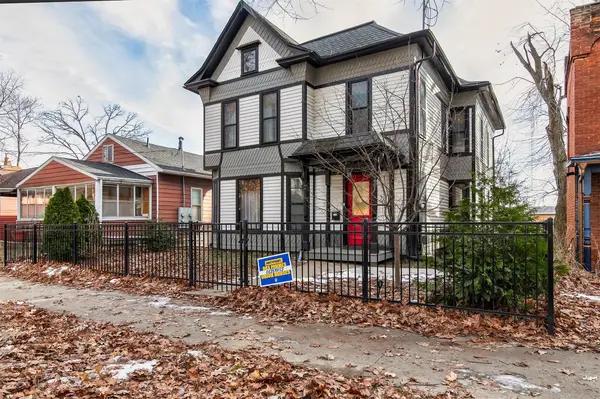1229 Evans Street, Des Moines, IA 50315
Local realty services provided by:Better Homes and Gardens Real Estate Innovations
1229 Evans Street,Des Moines, IA 50315
$249,987
- 3 Beds
- 2 Baths
- 904 sq. ft.
- Single family
- Pending
Listed by: christopher foster
Office: weichert, realtors - 515 agency
MLS#:730319
Source:IA_DMAAR
Price summary
- Price:$249,987
- Price per sq. ft.:$276.53
About this home
Welcome to 1229 Evans St, a beautifully updated 3-bedroom, 2-bath home situated on a spacious double lot in Des Moines. This solid brick property blends timeless character with modern upgrades, offering the perfect move-in-ready opportunity.
Step inside to find new flooring and an updated kitchen featuring contemporary finishes and plenty of cabinet space. Both bathrooms have been fully refreshed with stylish updates, providing a clean and modern feel.
You’ll love the walkout basement, offering additional usable space and easy access to the backyard. Outside, the improvements continue with a brand-new concrete driveway and a newly built 2-car garage complete with insulated drywall interior walls and an 8-ft overhead door—ideal for larger vehicles, storage, or workshop needs.
The impressive double lot provides room to relax, garden, entertain, or expand your outdoor vision.
With its extensive updates, durable brick exterior, great attic insulation and a double lot, this home is a rare find in today’s market.
Contact an agent
Home facts
- Year built:1949
- Listing ID #:730319
- Added:43 day(s) ago
- Updated:December 26, 2025 at 08:25 AM
Rooms and interior
- Bedrooms:3
- Total bathrooms:2
- Full bathrooms:2
- Living area:904 sq. ft.
Heating and cooling
- Cooling:Central Air
- Heating:Forced Air, Gas, Natural Gas
Structure and exterior
- Roof:Asphalt, Shingle
- Year built:1949
- Building area:904 sq. ft.
- Lot area:0.16 Acres
Utilities
- Water:Public
- Sewer:Public Sewer
Finances and disclosures
- Price:$249,987
- Price per sq. ft.:$276.53
- Tax amount:$3,050 (2025)
New listings near 1229 Evans Street
- New
 $250,000Active3 beds 2 baths875 sq. ft.
$250,000Active3 beds 2 baths875 sq. ft.4147 52nd Street, Des Moines, IA 50310
MLS# 731590Listed by: KELLER WILLIAMS REALTY GDM - New
 $304,990Active3 beds 3 baths1,253 sq. ft.
$304,990Active3 beds 3 baths1,253 sq. ft.2617 E 50th Court, Des Moines, IA 50317
MLS# 732030Listed by: DRH REALTY OF IOWA, LLC - New
 $189,000Active3 beds 1 baths800 sq. ft.
$189,000Active3 beds 1 baths800 sq. ft.4076 Indianola Avenue, Des Moines, IA 50320
MLS# 731979Listed by: KELLER WILLIAMS REALTY GDM - New
 $275,000Active3 beds 2 baths1,632 sq. ft.
$275,000Active3 beds 2 baths1,632 sq. ft.4149 Boyd Street, Des Moines, IA 50317
MLS# 731998Listed by: KELLER WILLIAMS REALTY GDM - New
 $129,500Active2 beds 1 baths736 sq. ft.
$129,500Active2 beds 1 baths736 sq. ft.215 Clark Street, Des Moines, IA 50314
MLS# 731987Listed by: RE/MAX CONCEPTS - Open Sun, 2 to 4pmNew
 $171,000Active2 beds 1 baths953 sq. ft.
$171,000Active2 beds 1 baths953 sq. ft.1369 York Street, Des Moines, IA 50316
MLS# 731981Listed by: RE/MAX PRECISION - New
 $580,000Active4 beds 4 baths1,639 sq. ft.
$580,000Active4 beds 4 baths1,639 sq. ft.124 34th Street, Des Moines, IA 50312
MLS# 731942Listed by: IOWA REALTY MILLS CROSSING - Open Sun, 1 to 3pmNew
 $335,000Active3 beds 2 baths1,495 sq. ft.
$335,000Active3 beds 2 baths1,495 sq. ft.2687 E 50th Street, Des Moines, IA 50317
MLS# 731936Listed by: KELLER WILLIAMS REALTY GDM - New
 $250,000Active2 beds 1 baths960 sq. ft.
$250,000Active2 beds 1 baths960 sq. ft.4710 NE 31st Street, Des Moines, IA 50317
MLS# 731933Listed by: REALTY ONE GROUP IMPACT - New
 $625,000Active4 beds 3 baths2,484 sq. ft.
$625,000Active4 beds 3 baths2,484 sq. ft.1730 Woodland Avenue, Des Moines, IA 50309
MLS# 731956Listed by: KELLER WILLIAMS REALTY GDM
