1230 Park Avenue, Des Moines, IA 50315
Local realty services provided by:Better Homes and Gardens Real Estate Innovations
1230 Park Avenue,Des Moines, IA 50315
$298,000
- 3 Beds
- 2 Baths
- 1,384 sq. ft.
- Single family
- Active
Listed by: alisha stewart
Office: goldfinch realty group
MLS#:729153
Source:IA_DMAAR
Price summary
- Price:$298,000
- Price per sq. ft.:$215.32
About this home
Here is the charming Beaverdale Brick you have been waiting for! This corner cottage is beckoning you home, with its unique character and a tad bit of whimsy! Nestled in a lovely Southside neighborhood close to Greys Lake, Downtown Des Moines and Wakonda Country Club, this location is great for all things convenience! Outside you have an updated 2-car garage, great curb appeal and a large fenced in backyard with patio space! Tons of space with .35 acre lot! The lovely front walkway leads you to the most adorable front door and inviting entry way. The practical main level showcases a nice sized living with beautiful green Italian marble wood burning fireplace, new windows (2018), the updated kitchen, bedroom and remodeled bathroom! (newer mechanicals (HVAC/Water Heater 2018-2019). There are (2) additional bedrooms upstairs! A useable basement great for an extra family room/den, storage, and large laundry room area! Complete exterior renovation within the last 6 years included siding, gutters, roof, garage and windows) tons of items updated for your piece of mind, including a newer sump pump as well as radon mitigation system installed! Welcome home to 1230 Park Ave. Your next best chapter awaits!
Contact an agent
Home facts
- Year built:1938
- Listing ID #:729153
- Added:47 day(s) ago
- Updated:December 12, 2025 at 05:05 PM
Rooms and interior
- Bedrooms:3
- Total bathrooms:2
- Full bathrooms:1
- Half bathrooms:1
- Living area:1,384 sq. ft.
Heating and cooling
- Heating:Forced Air, Gas, Natural Gas
Structure and exterior
- Roof:Asphalt, Shingle
- Year built:1938
- Building area:1,384 sq. ft.
- Lot area:0.35 Acres
Utilities
- Water:Public
- Sewer:Public Sewer
Finances and disclosures
- Price:$298,000
- Price per sq. ft.:$215.32
- Tax amount:$4,655 (2025)
New listings near 1230 Park Avenue
- New
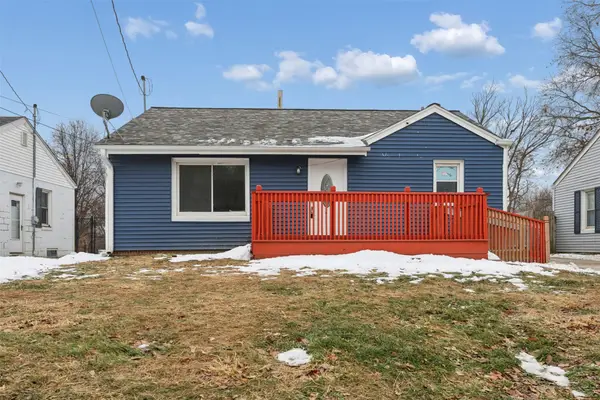 $159,000Active3 beds 1 baths850 sq. ft.
$159,000Active3 beds 1 baths850 sq. ft.416 Pleasant View Drive, Des Moines, IA 50315
MLS# 731552Listed by: KELLER WILLIAMS REALTY GDM - New
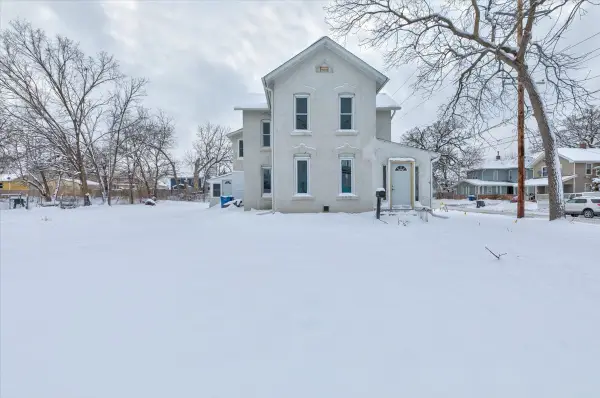 $220,000Active4 beds 2 baths2,196 sq. ft.
$220,000Active4 beds 2 baths2,196 sq. ft.1440 21st Street, Des Moines, IA 50311
MLS# 731078Listed by: KELLER WILLIAMS REALTY GDM - New
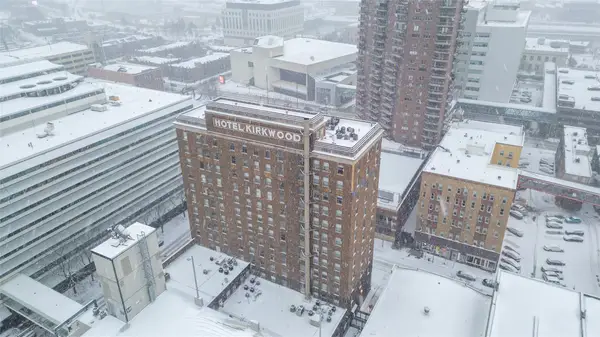 $159,900Active1 beds 1 baths865 sq. ft.
$159,900Active1 beds 1 baths865 sq. ft.400 Walnut Street #1102, Des Moines, IA 50309
MLS# 731584Listed by: RE/MAX PRECISION - New
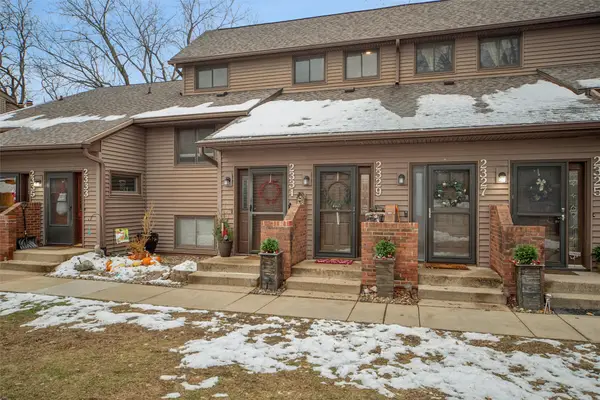 $260,000Active3 beds 2 baths1,851 sq. ft.
$260,000Active3 beds 2 baths1,851 sq. ft.2329 Glenwood Drive #43, Des Moines, IA 50321
MLS# 731572Listed by: IOWA REALTY ANKENY - New
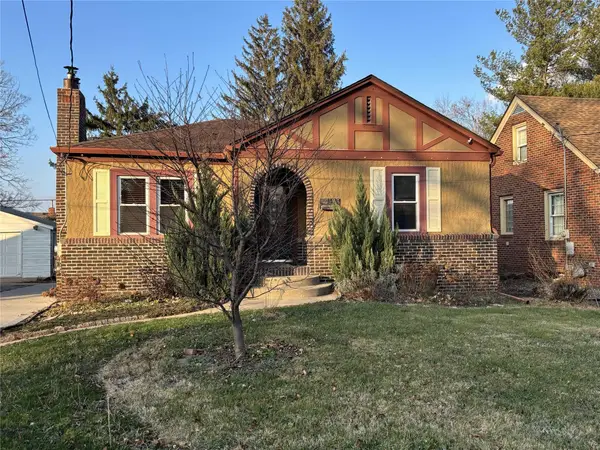 $170,000Active2 beds 1 baths824 sq. ft.
$170,000Active2 beds 1 baths824 sq. ft.1420 Henderson Avenue, Des Moines, IA 50316
MLS# 731574Listed by: CAPITAL CHOICE REALTY - New
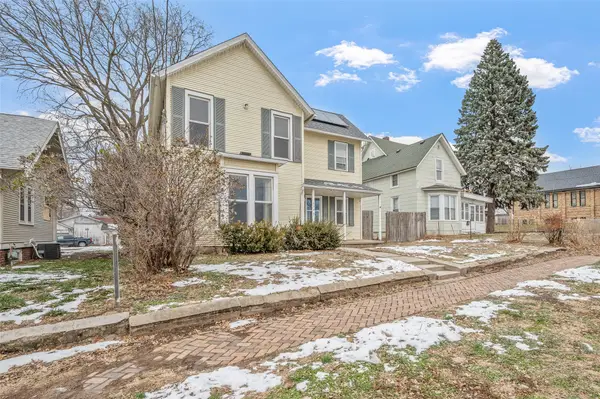 $229,000Active4 beds 3 baths1,557 sq. ft.
$229,000Active4 beds 3 baths1,557 sq. ft.1124 Walker Street, Des Moines, IA 50316
MLS# 731558Listed by: RE/MAX CONCEPTS - New
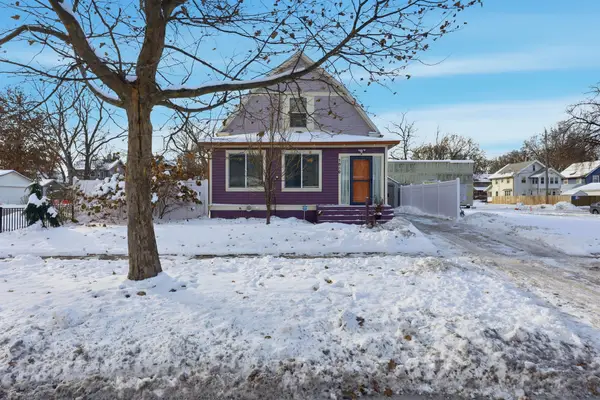 $344,000Active3 beds 4 baths2,426 sq. ft.
$344,000Active3 beds 4 baths2,426 sq. ft.1080 35th Street, Des Moines, IA 50311
MLS# 731511Listed by: KELLER WILLIAMS REALTY GDM - Open Sun, 1 to 3pmNew
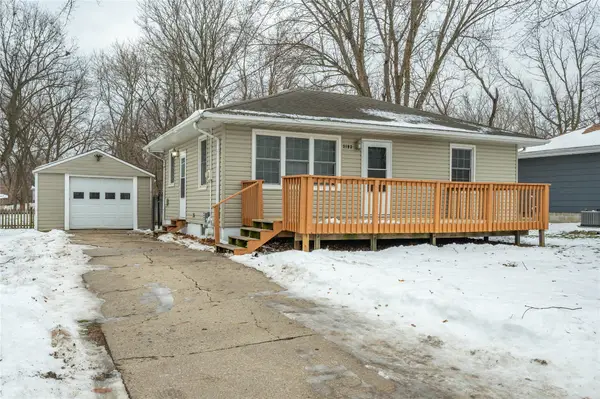 $194,900Active2 beds 2 baths768 sq. ft.
$194,900Active2 beds 2 baths768 sq. ft.3103 E Shawnee Avenue, Des Moines, IA 50317
MLS# 731550Listed by: RE/MAX CONCEPTS - New
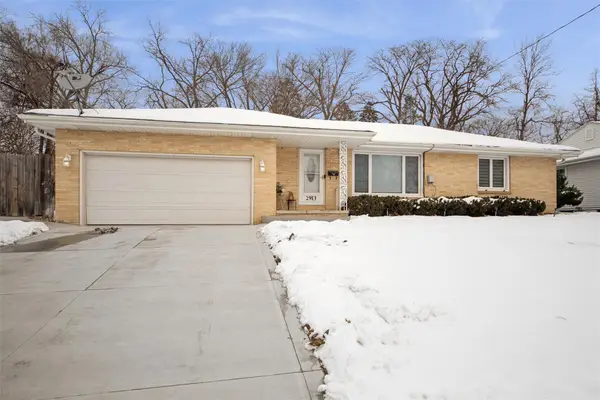 $260,000Active3 beds 2 baths1,162 sq. ft.
$260,000Active3 beds 2 baths1,162 sq. ft.2913 Shadyoak Drive, Des Moines, IA 50310
MLS# 731537Listed by: LPT REALTY, LLC - Open Sun, 2 to 4pmNew
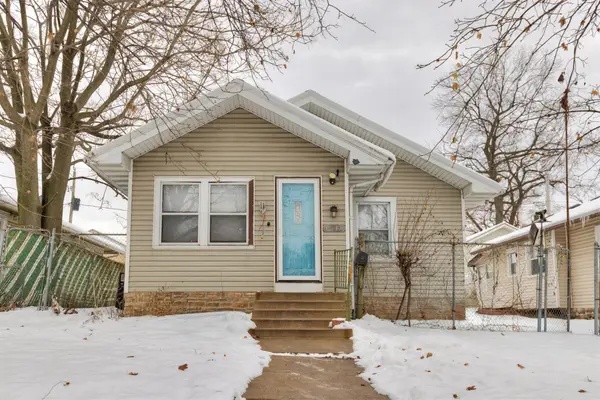 $100,000Active2 beds 2 baths782 sq. ft.
$100,000Active2 beds 2 baths782 sq. ft.3610 Rollins Avenue, Des Moines, IA 50312
MLS# 731529Listed by: KELLER WILLIAMS REALTY GDM
