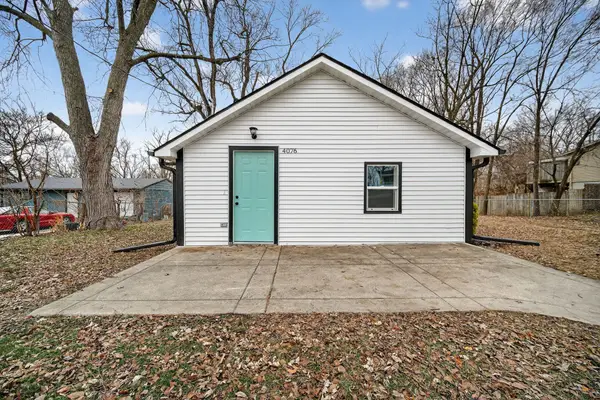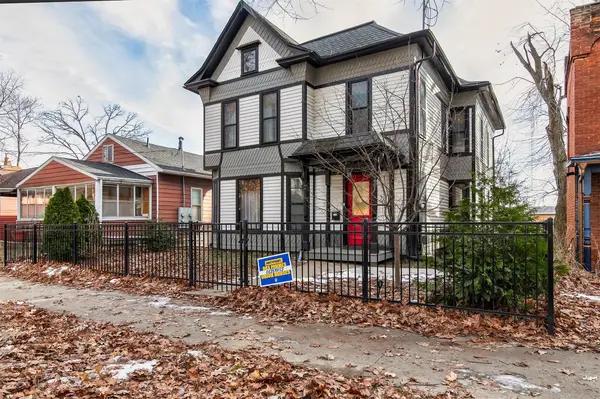1245 34th Street, Des Moines, IA 50311
Local realty services provided by:Better Homes and Gardens Real Estate Innovations
1245 34th Street,Des Moines, IA 50311
$500,000
- 8 Beds
- 2 Baths
- 4,131 sq. ft.
- Single family
- Pending
Listed by: eric quiner
Office: realty one group impact
MLS#:730340
Source:IA_DMAAR
Price summary
- Price:$500,000
- Price per sq. ft.:$121.04
About this home
The historic Phi Delta Theta House on 34th Street in the heart of the Drake Neighborhood. This is a rare opportunity to own a recognizable piece of Des Moines history with outstanding investment potential. Offering over 5,000 finished square feet across three stories plus a basement, the property is currently configured with large, dorm-style bedrooms designed to accommodate multiple beds per room, similar to a group home or fraternity layout.Significant updates have been completed in recent years including mechanical improvements, interior finish upgrades, exterior work, and flatwork. The property is zoned NX2, allowing for multifamily, group living, and even certain single-household uses. This flexible zoning opens the door for a wide range of possibilities: continue the current setup, reconfigure for modern apartments, add additional structures, or pursue an entirely new concept. Bring your vision. Bring your imagination. Opportunities like this do not come to market often.
Contact an agent
Home facts
- Year built:1916
- Listing ID #:730340
- Added:43 day(s) ago
- Updated:December 26, 2025 at 08:25 AM
Rooms and interior
- Bedrooms:8
- Total bathrooms:2
- Full bathrooms:1
- Half bathrooms:1
- Living area:4,131 sq. ft.
Heating and cooling
- Cooling:Central Air
- Heating:Heat Pump, Natural Gas
Structure and exterior
- Roof:Asphalt, Shingle
- Year built:1916
- Building area:4,131 sq. ft.
- Lot area:0.58 Acres
Utilities
- Water:Public
- Sewer:Public Sewer
Finances and disclosures
- Price:$500,000
- Price per sq. ft.:$121.04
- Tax amount:$7,056 (2026)
New listings near 1245 34th Street
- New
 $250,000Active3 beds 2 baths875 sq. ft.
$250,000Active3 beds 2 baths875 sq. ft.4147 52nd Street, Des Moines, IA 50310
MLS# 731590Listed by: KELLER WILLIAMS REALTY GDM - New
 $304,990Active3 beds 3 baths1,253 sq. ft.
$304,990Active3 beds 3 baths1,253 sq. ft.2617 E 50th Court, Des Moines, IA 50317
MLS# 732030Listed by: DRH REALTY OF IOWA, LLC - New
 $189,000Active3 beds 1 baths800 sq. ft.
$189,000Active3 beds 1 baths800 sq. ft.4076 Indianola Avenue, Des Moines, IA 50320
MLS# 731979Listed by: KELLER WILLIAMS REALTY GDM - New
 $275,000Active3 beds 2 baths1,632 sq. ft.
$275,000Active3 beds 2 baths1,632 sq. ft.4149 Boyd Street, Des Moines, IA 50317
MLS# 731998Listed by: KELLER WILLIAMS REALTY GDM - New
 $129,500Active2 beds 1 baths736 sq. ft.
$129,500Active2 beds 1 baths736 sq. ft.215 Clark Street, Des Moines, IA 50314
MLS# 731987Listed by: RE/MAX CONCEPTS - Open Sun, 2 to 4pmNew
 $171,000Active2 beds 1 baths953 sq. ft.
$171,000Active2 beds 1 baths953 sq. ft.1369 York Street, Des Moines, IA 50316
MLS# 731981Listed by: RE/MAX PRECISION - New
 $580,000Active4 beds 4 baths1,639 sq. ft.
$580,000Active4 beds 4 baths1,639 sq. ft.124 34th Street, Des Moines, IA 50312
MLS# 731942Listed by: IOWA REALTY MILLS CROSSING - Open Sun, 1 to 3pmNew
 $335,000Active3 beds 2 baths1,495 sq. ft.
$335,000Active3 beds 2 baths1,495 sq. ft.2687 E 50th Street, Des Moines, IA 50317
MLS# 731936Listed by: KELLER WILLIAMS REALTY GDM - New
 $250,000Active2 beds 1 baths960 sq. ft.
$250,000Active2 beds 1 baths960 sq. ft.4710 NE 31st Street, Des Moines, IA 50317
MLS# 731933Listed by: REALTY ONE GROUP IMPACT - New
 $625,000Active4 beds 3 baths2,484 sq. ft.
$625,000Active4 beds 3 baths2,484 sq. ft.1730 Woodland Avenue, Des Moines, IA 50309
MLS# 731956Listed by: KELLER WILLIAMS REALTY GDM
