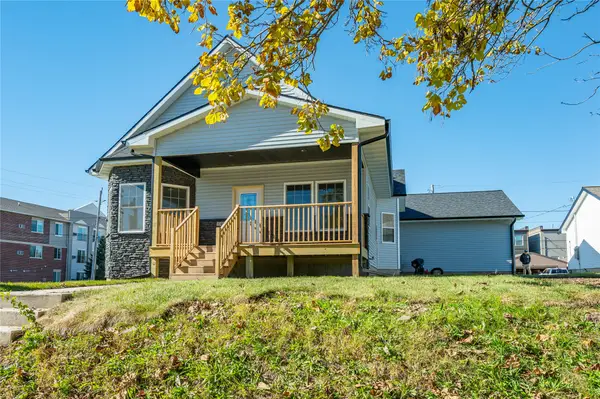1245 NE 50th Place, Des Moines, IA 50313
Local realty services provided by:Better Homes and Gardens Real Estate Innovations
1245 NE 50th Place,Des Moines, IA 50313
$213,000
- 3 Beds
- 1 Baths
- 912 sq. ft.
- Single family
- Pending
Listed by: tanner setka
Office: re/max precision
MLS#:728350
Source:IA_DMAAR
Price summary
- Price:$213,000
- Price per sq. ft.:$233.55
About this home
The storybook cottage you have been waiting for is finally here! This spacious 3 bedroom 1 bathroom home has so much to offer! Before you even step inside, you are taken back by the beautiful neighborhood, mature trees, and stunning curb appeal. As you walk through the front door you will immediately notice the timeless charm and character and how it complements the newer updates and modern feel. Once inside you will immediately notice the large living room with tons of natural light. On the main floor are 3 good sized bedrooms, and a beautiful bathroom. Keeping going and you will find the gorgeous kitchen fit for any chef. Then down stairs to the recently waterproofed basement you will find a huge finished area that is perfect for a 4th non conforming bedroom, office, or 2nd living room. Also downstairs.. is your very own work out room finished with a padded floor. Then a separate laundry room, and additional storage room! ALL APPLIANCES INCLUDED! What more could you ask for? How about a spectacular 3 season porch that overlooks the big fenced in backyard! Plus an over sized one car garage. Easy access to interstate and affordable taxes. This home is a must see! All information obtained from seller and public records.
Contact an agent
Home facts
- Year built:1955
- Listing ID #:728350
- Added:98 day(s) ago
- Updated:January 22, 2026 at 09:03 AM
Rooms and interior
- Bedrooms:3
- Total bathrooms:1
- Full bathrooms:1
- Living area:912 sq. ft.
Heating and cooling
- Cooling:Central Air
- Heating:Forced Air, Gas, Natural Gas
Structure and exterior
- Roof:Asphalt, Shingle
- Year built:1955
- Building area:912 sq. ft.
- Lot area:0.26 Acres
Utilities
- Water:Public
- Sewer:Septic Tank
Finances and disclosures
- Price:$213,000
- Price per sq. ft.:$233.55
- Tax amount:$2,544
New listings near 1245 NE 50th Place
- New
 $245,000Active6 beds 3 baths1,115 sq. ft.
$245,000Active6 beds 3 baths1,115 sq. ft.2007 E 40th Street, Des Moines, IA 50317
MLS# 733202Listed by: RE/MAX CONCEPTS - New
 $175,000Active4 beds 2 baths1,321 sq. ft.
$175,000Active4 beds 2 baths1,321 sq. ft.3206 Iola Avenue, Des Moines, IA 50312
MLS# 733188Listed by: RE/MAX PRECISION - Open Sun, 12 to 3pmNew
 $314,500Active4 beds 3 baths1,374 sq. ft.
$314,500Active4 beds 3 baths1,374 sq. ft.2501 E Luster Lane, Des Moines, IA 50320
MLS# 733170Listed by: RE/MAX PRECISION - New
 $185,000Active2 beds 1 baths1,255 sq. ft.
$185,000Active2 beds 1 baths1,255 sq. ft.336 E Broad Street, Des Moines, IA 50315
MLS# 733176Listed by: RE/MAX CONCEPTS  $365,000Active7 beds 4 baths1,889 sq. ft.
$365,000Active7 beds 4 baths1,889 sq. ft.1404 19th Street, Des Moines, IA 50316
MLS# 729725Listed by: RE/MAX CONCEPTS- New
 $315,000Active5 beds 2 baths2,052 sq. ft.
$315,000Active5 beds 2 baths2,052 sq. ft.1200 - 1204 Watrous Avenue, Des Moines, IA 50315
MLS# 732814Listed by: GOLDFINCH REALTY GROUP - New
 $149,900Active3 beds 1 baths704 sq. ft.
$149,900Active3 beds 1 baths704 sq. ft.2741 E Washington Avenue, Des Moines, IA 50317
MLS# 733159Listed by: PLATINUM REALTY LLC - New
 $139,900Active2 beds 1 baths778 sq. ft.
$139,900Active2 beds 1 baths778 sq. ft.1144 Euclid Avenue, Des Moines, IA 50313
MLS# 733160Listed by: PLATINUM REALTY LLC - New
 $200,000Active3 beds 2 baths1,041 sq. ft.
$200,000Active3 beds 2 baths1,041 sq. ft.3237 Indianapolis Avenue, Des Moines, IA 50317
MLS# 733115Listed by: RE/MAX PRECISION - New
 $195,000Active3 beds 2 baths1,225 sq. ft.
$195,000Active3 beds 2 baths1,225 sq. ft.2406 Logan Avenue, Des Moines, IA 50317
MLS# 733120Listed by: RE/MAX PRECISION
