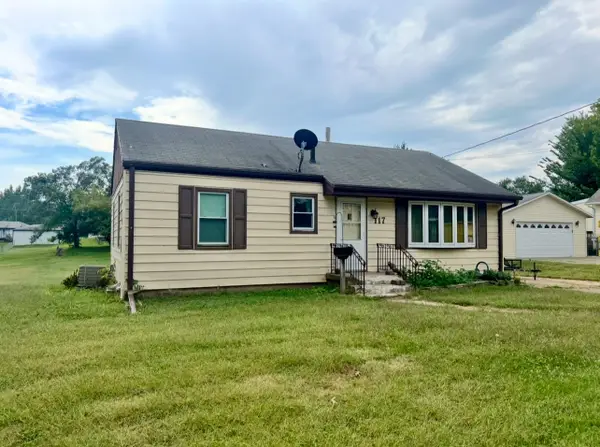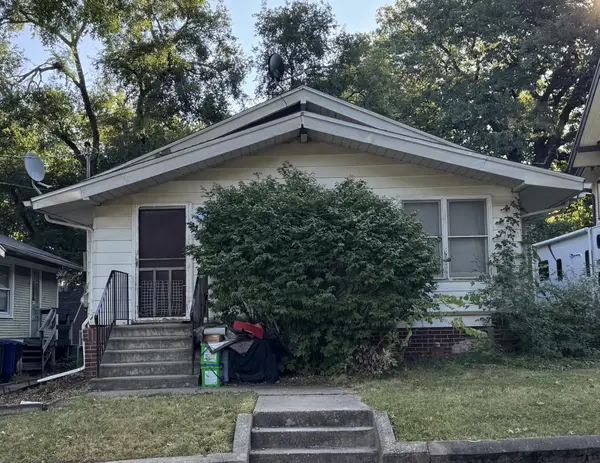1249 43rd Street, Des Moines, IA 50311
Local realty services provided by:Better Homes and Gardens Real Estate Innovations
1249 43rd Street,Des Moines, IA 50311
$287,500
- 3 Beds
- 2 Baths
- 1,607 sq. ft.
- Single family
- Active
Listed by:jason scott
Office:iowa realty mills crossing
MLS#:723489
Source:IA_DMAAR
Price summary
- Price:$287,500
- Price per sq. ft.:$178.9
About this home
If you're looking for a house with updates, great location, and still giving you old school charm, this property is a must see! When you enter the home, you'll walk into a spacious enclosed porch, and from there into a spacious living room/dinning combo, anchored with a beautiful gas fireplace. 1 bedroom on the first floor and 2 more upstairs with a full bath on the main floor and another on the upper floor. Nice sized kitchen with a bump out breakfast nook with plenty of sunlight for your plants! Brand new carpeting and on the main level, new flooring in the upstairs bath, most rooms have freshly painting walls. The yard is a fantastic size with the back yard fenced in. It's close to Roosevelt and two blocks from Perkins Elementary. This home has also been kept up with lots of updates, new driveway, lots of new windows, and new furnace and air conditioner all in 2021 just to name a few. Come take a look at this well kept home!
Contact an agent
Home facts
- Year built:1911
- Listing ID #:723489
- Added:55 day(s) ago
- Updated:September 25, 2025 at 03:08 PM
Rooms and interior
- Bedrooms:3
- Total bathrooms:2
- Full bathrooms:2
- Living area:1,607 sq. ft.
Heating and cooling
- Cooling:Central Air
- Heating:Forced Air, Gas, Natural Gas
Structure and exterior
- Roof:Asphalt, Shingle
- Year built:1911
- Building area:1,607 sq. ft.
- Lot area:0.32 Acres
Utilities
- Water:Public
- Sewer:Public Sewer
Finances and disclosures
- Price:$287,500
- Price per sq. ft.:$178.9
- Tax amount:$4,716 (2024)
New listings near 1249 43rd Street
- New
 $160,000Active3 beds 1 baths1,042 sq. ft.
$160,000Active3 beds 1 baths1,042 sq. ft.117 E Rose Avenue, Des Moines, IA 50315
MLS# 726977Listed by: RE/MAX CONCEPTS - New
 $149,900Active2 beds 1 baths842 sq. ft.
$149,900Active2 beds 1 baths842 sq. ft.2327 Amherst Street, Des Moines, IA 50313
MLS# 726985Listed by: RE/MAX CONCEPTS - New
 $100,000Active3 beds 1 baths1,260 sq. ft.
$100,000Active3 beds 1 baths1,260 sq. ft.1143 38th Street, Des Moines, IA 50311
MLS# 726946Listed by: KELLER WILLIAMS REALTY GDM - New
 $199,900Active3 beds 1 baths864 sq. ft.
$199,900Active3 beds 1 baths864 sq. ft.2730 Sheridan Avenue, Des Moines, IA 50310
MLS# 726904Listed by: REALTY ONE GROUP IMPACT - New
 $190,000Active4 beds 2 baths1,106 sq. ft.
$190,000Active4 beds 2 baths1,106 sq. ft.1428 33rd Street, Des Moines, IA 50311
MLS# 726939Listed by: KELLER WILLIAMS REALTY GDM - New
 $270,000Active4 beds 2 baths1,889 sq. ft.
$270,000Active4 beds 2 baths1,889 sq. ft.730 Arthur Avenue, Des Moines, IA 50316
MLS# 726706Listed by: EXP REALTY, LLC - New
 $515,000Active3 beds 3 baths2,026 sq. ft.
$515,000Active3 beds 3 baths2,026 sq. ft.2314 E 50th Court, Des Moines, IA 50317
MLS# 726933Listed by: KELLER WILLIAMS REALTY GDM - New
 $299,000Active3 beds 3 baths1,454 sq. ft.
$299,000Active3 beds 3 baths1,454 sq. ft.3417 E 53rd Court, Des Moines, IA 50317
MLS# 726934Listed by: RE/MAX CONCEPTS - New
 $145,000Active1 beds 1 baths689 sq. ft.
$145,000Active1 beds 1 baths689 sq. ft.112 11th Street #208, Des Moines, IA 50309
MLS# 726802Listed by: BHHS FIRST REALTY WESTOWN - New
 $105,000Active1 beds 1 baths549 sq. ft.
$105,000Active1 beds 1 baths549 sq. ft.2924 E Washington Avenue, Des Moines, IA 50317
MLS# 726075Listed by: KELLER WILLIAMS REALTY GDM
