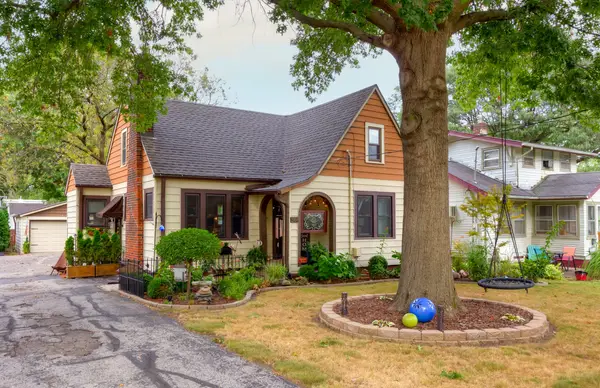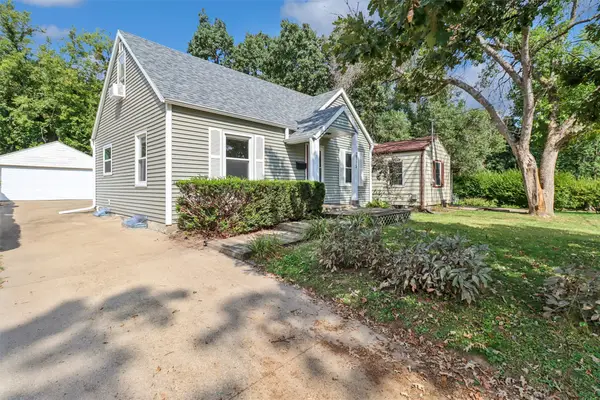1305 Chautauqua Parkway, Des Moines, IA 50314
Local realty services provided by:Better Homes and Gardens Real Estate Innovations
1305 Chautauqua Parkway,Des Moines, IA 50314
$259,000
- 4 Beds
- 2 Baths
- 1,428 sq. ft.
- Single family
- Pending
Listed by:mariah klemp
Office:re/max concepts
MLS#:723071
Source:IA_DMAAR
Price summary
- Price:$259,000
- Price per sq. ft.:$181.37
About this home
Nestled in the picturesque Chautauqua Park neighborhood of North Des Moines, this spacious 4-bedroom ranch offers comfort, character, and convenience. Surrounded by mature trees and lush landscaping, the flat backyard features a cozy fire pit and plenty of sunshine among the trees - perfect for gardening, entertaining, or simply enjoying the outdoors. Inside, the updated kitchen stands out with newer cabinetry, butcher block counters, and modern appliances. All four bedrooms are on the main level, including one just off the living room that easily transitions into a home office, playroom, study, or second living space. You'll enjoy a fireplace on each level, adding warmth and charm throughout the seasons. The lower level includes a 3/4 bath, a spacious family room, and a fifth non-conforming bedroom- ideal for guests, hobbies, or extra living space. Recent updates like new gutters, flooring, and a radon mitigation system offer peace of mind in this well-maintained home. Another bonus: a forgivable loan up to $10k for property repairs and improvement can be used as this home is in an NFC financing area.
Contact an agent
Home facts
- Year built:1955
- Listing ID #:723071
- Added:61 day(s) ago
- Updated:September 23, 2025 at 08:48 PM
Rooms and interior
- Bedrooms:4
- Total bathrooms:2
- Full bathrooms:1
- Living area:1,428 sq. ft.
Heating and cooling
- Cooling:Central Air
- Heating:Forced Air, Gas, Natural Gas
Structure and exterior
- Roof:Asphalt, Shingle
- Year built:1955
- Building area:1,428 sq. ft.
- Lot area:0.26 Acres
Utilities
- Water:Public
- Sewer:Public Sewer
Finances and disclosures
- Price:$259,000
- Price per sq. ft.:$181.37
- Tax amount:$4,876
New listings near 1305 Chautauqua Parkway
- New
 $199,900Active3 beds 1 baths864 sq. ft.
$199,900Active3 beds 1 baths864 sq. ft.2730 Sheridan Avenue, Des Moines, IA 50310
MLS# 726904Listed by: REALTY ONE GROUP IMPACT - New
 $190,000Active4 beds 2 baths1,106 sq. ft.
$190,000Active4 beds 2 baths1,106 sq. ft.1428 33rd Street, Des Moines, IA 50311
MLS# 726939Listed by: KELLER WILLIAMS REALTY GDM - New
 $270,000Active4 beds 2 baths1,889 sq. ft.
$270,000Active4 beds 2 baths1,889 sq. ft.730 Arthur Avenue, Des Moines, IA 50316
MLS# 726706Listed by: EXP REALTY, LLC - New
 $515,000Active3 beds 3 baths2,026 sq. ft.
$515,000Active3 beds 3 baths2,026 sq. ft.2314 E 50th Court, Des Moines, IA 50317
MLS# 726933Listed by: KELLER WILLIAMS REALTY GDM - New
 $299,000Active3 beds 3 baths1,454 sq. ft.
$299,000Active3 beds 3 baths1,454 sq. ft.3417 E 53rd Court, Des Moines, IA 50317
MLS# 726934Listed by: RE/MAX CONCEPTS - New
 $145,000Active1 beds 1 baths689 sq. ft.
$145,000Active1 beds 1 baths689 sq. ft.112 11th Street #208, Des Moines, IA 50309
MLS# 726802Listed by: BHHS FIRST REALTY WESTOWN - New
 $105,000Active1 beds 1 baths549 sq. ft.
$105,000Active1 beds 1 baths549 sq. ft.2924 E Washington Avenue, Des Moines, IA 50317
MLS# 726075Listed by: KELLER WILLIAMS REALTY GDM - New
 $219,000Active3 beds 1 baths1,477 sq. ft.
$219,000Active3 beds 1 baths1,477 sq. ft.2207 Beaver Avenue, Des Moines, IA 50310
MLS# 726792Listed by: SPACE SIMPLY - New
 $259,900Active3 beds 1 baths1,192 sq. ft.
$259,900Active3 beds 1 baths1,192 sq. ft.2904 48th Street, Des Moines, IA 50310
MLS# 726916Listed by: RE/MAX CONCEPTS - New
 $209,900Active3 beds 1 baths1,044 sq. ft.
$209,900Active3 beds 1 baths1,044 sq. ft.2715 Allison Avenue, Des Moines, IA 50310
MLS# 726917Listed by: IOWA REALTY MILLS CROSSING
