1310 Leland Avenue, Des Moines, IA 50315
Local realty services provided by:Better Homes and Gardens Real Estate Innovations
Upcoming open houses
- Sun, Jan 1801:00 pm - 03:00 pm
Listed by: kelly glawe
Office: iowa realty south
MLS#:724778
Source:IA_DMAAR
Price summary
- Price:$223,000
- Price per sq. ft.:$134.18
About this home
Solid, stylish, and move-in ready! This updated brick ranch with concrete construction offers space, comfort, and peace of mind in South Des Moines! With 1,662 sq ft of living space, you’ll find 3 generously sized bedrooms plus a 4th that’s large enough to serve as a second living area, office, or flexible bonus room. The combination of brick exterior and concrete construction means exceptional durability, energy efficiency, and reduced outside noise; making this home as practical as it is inviting. Every inch has been refreshed, including new paint, carpet, blinds, storm doors, and a fully renovated kitchen with updated cabinets, countertops, LVP flooring, dishwasher, and microwave. Stay comfortable with new central AC, enjoy peace of mind with a roof replaced in 2020, and take advantage of the large lot featuring a covered front patio, spacious back patio, and a backyard that’s almost completely fenced in. Located in the Neighborhood Finance Corporation (NFC) lending area, eligible buyers may qualify for up to $10,000 in grant money—adding even more value to this already incredible home.
Contact an agent
Home facts
- Year built:1951
- Listing ID #:724778
- Added:141 day(s) ago
- Updated:January 10, 2026 at 04:15 PM
Rooms and interior
- Bedrooms:4
- Total bathrooms:1
- Living area:1,662 sq. ft.
Heating and cooling
- Cooling:Central Air
- Heating:Forced Air, Gas, Natural Gas
Structure and exterior
- Roof:Asphalt, Shingle
- Year built:1951
- Building area:1,662 sq. ft.
- Lot area:0.32 Acres
Utilities
- Water:Public
- Sewer:Public Sewer
Finances and disclosures
- Price:$223,000
- Price per sq. ft.:$134.18
- Tax amount:$2,620 (2024)
New listings near 1310 Leland Avenue
- New
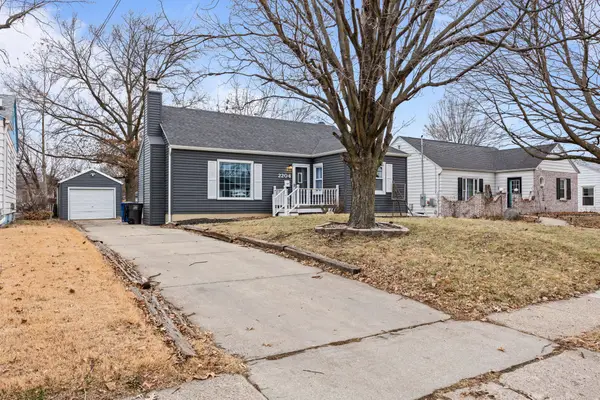 $245,000Active2 beds 1 baths981 sq. ft.
$245,000Active2 beds 1 baths981 sq. ft.2204 56th Street, Des Moines, IA 50310
MLS# 732594Listed by: KELLER WILLIAMS REALTY GDM - Open Sun, 1 to 3pmNew
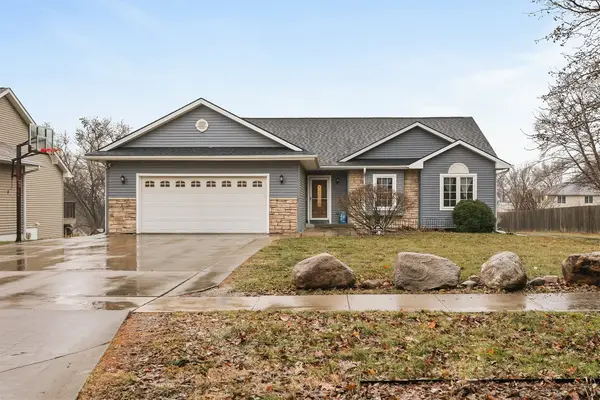 $349,900Active4 beds 4 baths1,444 sq. ft.
$349,900Active4 beds 4 baths1,444 sq. ft.1635 E Watrous Avenue, Des Moines, IA 50320
MLS# 732629Listed by: RE/MAX CONCEPTS - New
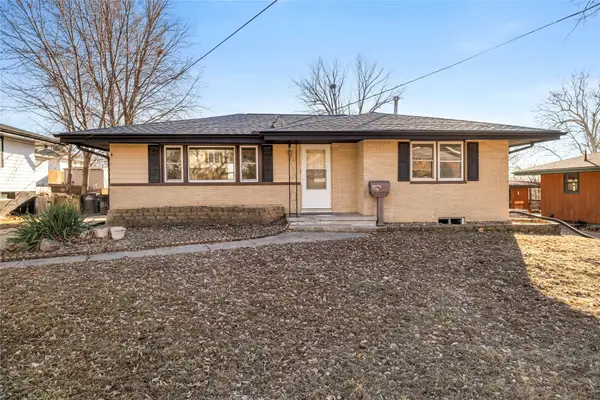 $225,000Active2 beds 2 baths1,401 sq. ft.
$225,000Active2 beds 2 baths1,401 sq. ft.2407 E Tiffin Avenue, Des Moines, IA 50317
MLS# 732619Listed by: RE/MAX PRECISION - New
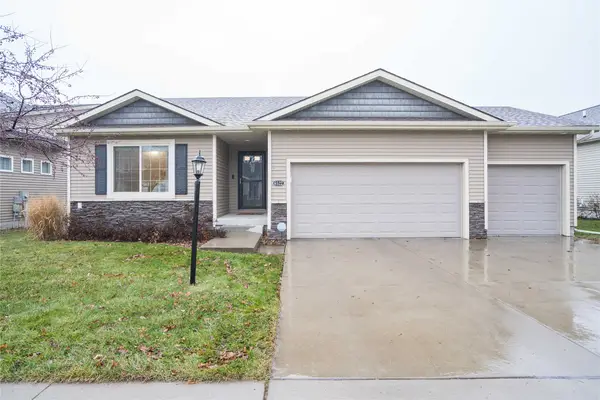 $400,000Active4 beds 3 baths1,425 sq. ft.
$400,000Active4 beds 3 baths1,425 sq. ft.6522 NE 9th Court, Des Moines, IA 50313
MLS# 732563Listed by: LPT REALTY, LLC - Open Sun, 1 to 3pmNew
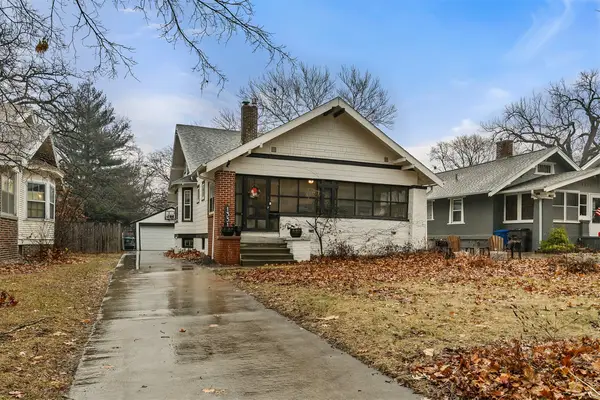 $300,000Active3 beds 2 baths1,605 sq. ft.
$300,000Active3 beds 2 baths1,605 sq. ft.1331 43rd Street, Des Moines, IA 50311
MLS# 732586Listed by: BOUTIQUE REAL ESTATE - New
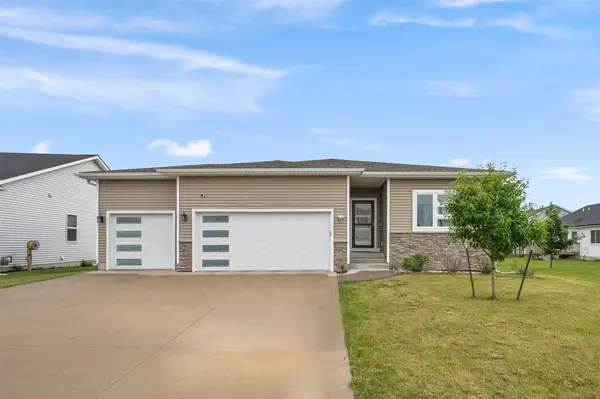 $350,000Active5 beds 3 baths1,515 sq. ft.
$350,000Active5 beds 3 baths1,515 sq. ft.5397 Brook View Avenue, Des Moines, IA 50317
MLS# 732588Listed by: RE/MAX REVOLUTION - New
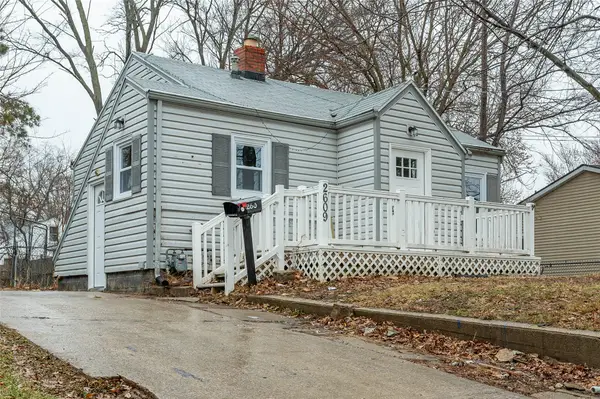 $139,000Active2 beds 1 baths668 sq. ft.
$139,000Active2 beds 1 baths668 sq. ft.2609 Adams Avenue, Des Moines, IA 50310
MLS# 732597Listed by: RE/MAX CONCEPTS - New
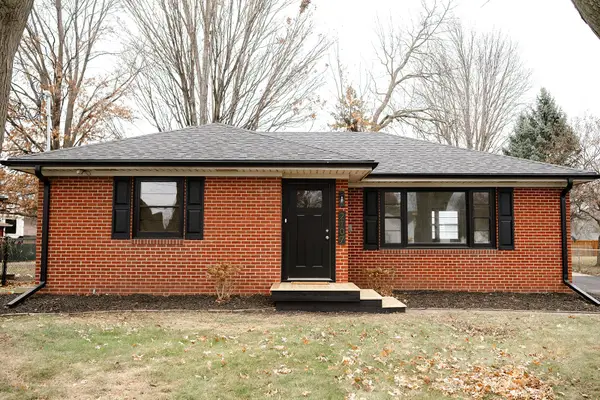 $299,900Active4 beds 2 baths1,104 sq. ft.
$299,900Active4 beds 2 baths1,104 sq. ft.2107 Merklin Way, Des Moines, IA 50310
MLS# 732540Listed by: CENTURY 21 SIGNATURE - Open Sun, 1 to 3pmNew
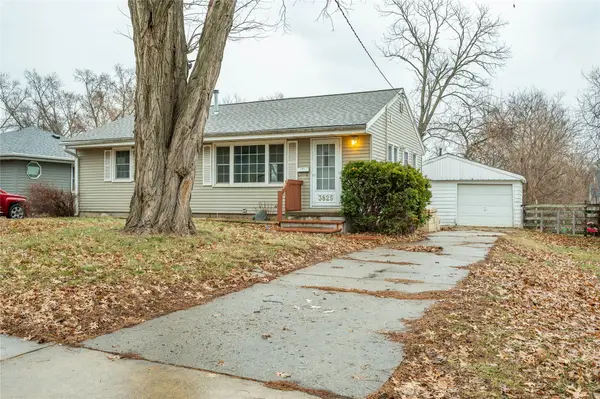 $210,000Active2 beds 1 baths936 sq. ft.
$210,000Active2 beds 1 baths936 sq. ft.3825 51st Street, Des Moines, IA 50310
MLS# 732573Listed by: RE/MAX CONCEPTS - New
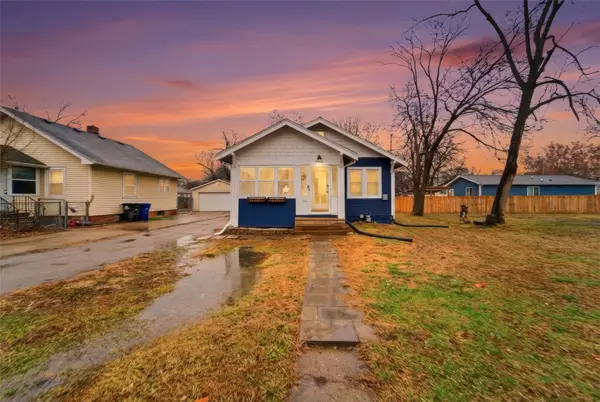 $189,900Active2 beds 1 baths768 sq. ft.
$189,900Active2 beds 1 baths768 sq. ft.2638 E Grand Avenue, Des Moines, IA 50317
MLS# 732577Listed by: RE/MAX CONCEPTS
