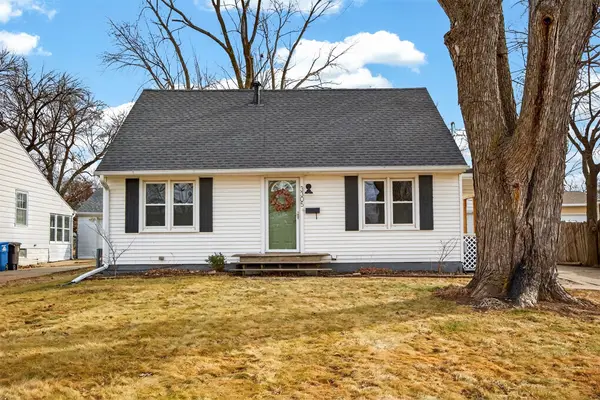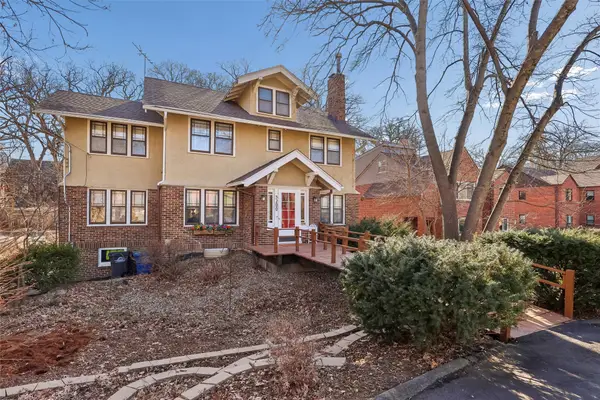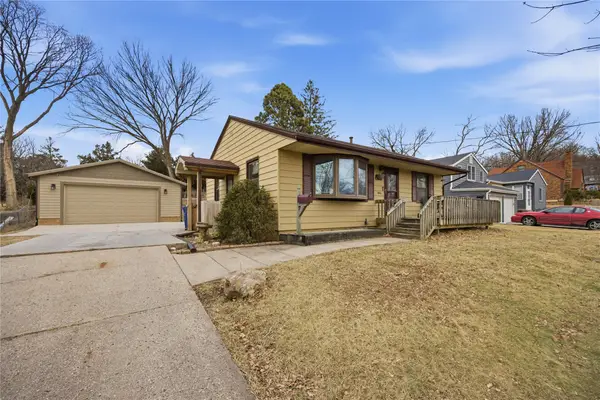1326 33rd Street, Des Moines, IA 50311
Local realty services provided by:Better Homes and Gardens Real Estate Innovations
1326 33rd Street,Des Moines, IA 50311
$219,900
- 5 Beds
- 2 Baths
- 1,115 sq. ft.
- Single family
- Active
Listed by: patrick dorrian, bryan york
Office: re/max concepts
MLS#:733349
Source:IA_DMAAR
Price summary
- Price:$219,900
- Price per sq. ft.:$197.22
About this home
MOVE-IN READY, CENTRALLY LOCATED, AND A 3-CAR GARAGE! This timeless gem offers over 1800 sq ft of updated living space with the warmth and character you're sure to love. Step into the enclosed porch to enjoy the sun and a touch of charm-- courtesy of the wood accented ceiling. The spacious living and dining areas are flooded with NATURAL LIGHT-- beaming on the original HARDWOOD FLOORS. Kitchen ft. updated cabinets, SS APPLIANCES, ample counter space, and NEW FLOORING-- giving it a fresh and polished look! Three bedrooms and an updated full bath complete the main floor. Need more space? The FINISHED BASEMENT fts. large flex space , a ¾ bath, and 2 additional spaces-- perfect for an office and guests. Enjoy PEACE OF MIND w/ UPDATED WINDOWS, UPDATED ROOF, and UPDATED FURNACE. Step out back to the privacy fenced yard to entertain. And get this-- a 3-CAR GARAGE-- almost unheard of at this price point! Central location w/easy access to I-235 and Downtown. Just minutes from Beaverdale Shopping Area, Shops on 42nd, and Witmer Park. See it today!
Contact an agent
Home facts
- Year built:1920
- Listing ID #:733349
- Added:118 day(s) ago
- Updated:February 10, 2026 at 04:34 PM
Rooms and interior
- Bedrooms:5
- Total bathrooms:2
- Full bathrooms:1
- Living area:1,115 sq. ft.
Heating and cooling
- Cooling:Central Air
- Heating:Forced Air, Gas, Natural Gas
Structure and exterior
- Roof:Asphalt, Shingle
- Year built:1920
- Building area:1,115 sq. ft.
- Lot area:0.16 Acres
Utilities
- Water:Public
- Sewer:Public Sewer
Finances and disclosures
- Price:$219,900
- Price per sq. ft.:$197.22
- Tax amount:$4,173 (2024)
New listings near 1326 33rd Street
- New
 $359,900Active4 beds 3 baths1,616 sq. ft.
$359,900Active4 beds 3 baths1,616 sq. ft.1515 Highview Drive, Des Moines, IA 50315
MLS# 734256Listed by: RE/MAX CONCEPTS - New
 $190,000Active2 beds 1 baths820 sq. ft.
$190,000Active2 beds 1 baths820 sq. ft.5818 New York Avenue, Des Moines, IA 50322
MLS# 734186Listed by: RE/MAX REAL ESTATE CENTER - New
 $160,000Active3 beds 1 baths925 sq. ft.
$160,000Active3 beds 1 baths925 sq. ft.2539 E 23rd Street, Des Moines, IA 50317
MLS# 734252Listed by: RE/MAX REVOLUTION - New
 $349,900Active3 beds 3 baths1,904 sq. ft.
$349,900Active3 beds 3 baths1,904 sq. ft.1346 48th Street, Des Moines, IA 50311
MLS# 734223Listed by: RE/MAX CONCEPTS - Open Sat, 12 to 2pmNew
 Listed by BHGRE$265,000Active3 beds 2 baths1,152 sq. ft.
Listed by BHGRE$265,000Active3 beds 2 baths1,152 sq. ft.1617 Guthrie Avenue, Des Moines, IA 50316
MLS# 734228Listed by: BH&G REAL ESTATE INNOVATIONS - Open Sun, 1 to 3pmNew
 $405,000Active3 beds 3 baths1,997 sq. ft.
$405,000Active3 beds 3 baths1,997 sq. ft.3400 SW 37th Street, Des Moines, IA 50321
MLS# 734214Listed by: RE/MAX CONCEPTS - New
 $214,900Active3 beds 2 baths864 sq. ft.
$214,900Active3 beds 2 baths864 sq. ft.2924 Kinsey Avenue, Des Moines, IA 50317
MLS# 734219Listed by: RE/MAX CONCEPTS  $250,000Pending3 beds 2 baths1,210 sq. ft.
$250,000Pending3 beds 2 baths1,210 sq. ft.3305 54th Street, Des Moines, IA 50310
MLS# 734144Listed by: RE/MAX REVOLUTION- New
 $449,750Active4 beds 4 baths2,935 sq. ft.
$449,750Active4 beds 4 baths2,935 sq. ft.5200 Ingersoll Avenue, Des Moines, IA 50312
MLS# 734203Listed by: IOWA REALTY MILLS CROSSING  $185,000Pending2 beds 1 baths832 sq. ft.
$185,000Pending2 beds 1 baths832 sq. ft.2654 Wisconsin Avenue, Des Moines, IA 50317
MLS# 734176Listed by: RE/MAX REVOLUTION

