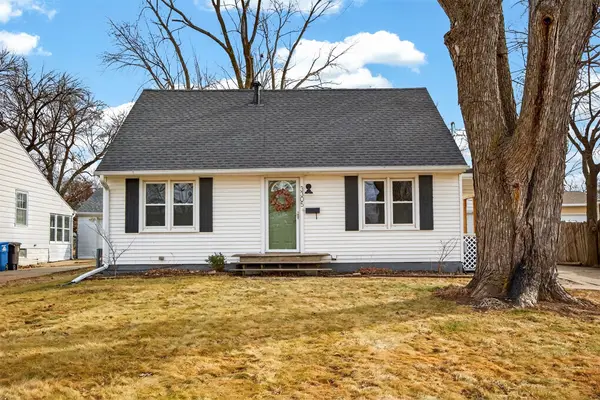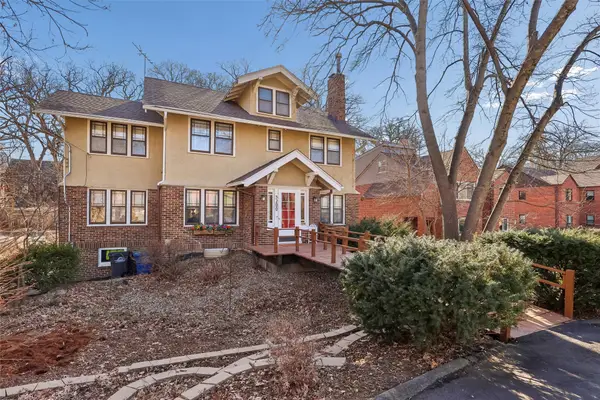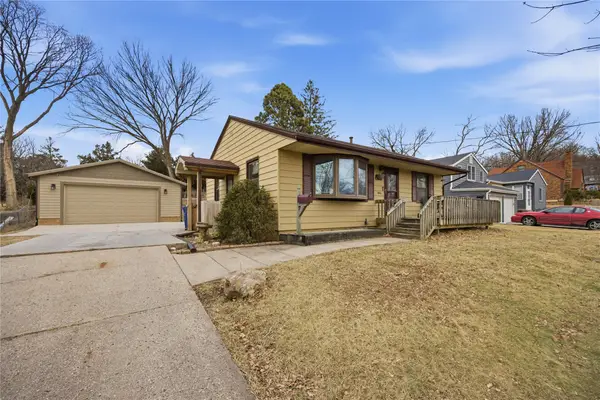1328 Thomas Beck Road #31, Des Moines, IA 50315
Local realty services provided by:Better Homes and Gardens Real Estate Innovations
1328 Thomas Beck Road #31,Des Moines, IA 50315
$465,000
- 2 Beds
- 3 Baths
- 1,620 sq. ft.
- Condominium
- Active
Listed by: benji webster, hannah reysack
Office: caliber realty
MLS#:698766
Source:IA_DMAAR
Price summary
- Price:$465,000
- Price per sq. ft.:$287.04
- Monthly HOA dues:$175
About this home
The Grand Plan at Bricktop36 offers spectacular views of Downtown Des Moines to the north while backing to a tranquil timbered landscape. Luxury living at its finest, The Grand Plan boasts elegant finishes and a modern living feel throughout. Owners are greeted with a nice entry on the first level with access to the garage and a flex room, great for a home office or storage. On the second level, the spacious primary suite includes an en suite bathroom with tiled floors, engineered marble shower walls, and a walk-in closet. The secondary bedroom captures views of the wooded canopy to the south and has quick access to another full bathroom in the hallway. An open-concept top floor features the kitchen, pantry, dining space, living room, laundry room and a half bath. LVP Floors, Carrara Trinita quartz countertops, marble tile backsplash, stainless steel Samsung appliances, and a Delta Trinsic Pull Faucet provide a beautiful aesthetic that homeowners will be proud to showcase! Through a large Pella Sliding Door, the living space extends outside to the balcony overlooking Downtown Des Moines. Don't miss out on Caliber's newest luxury townhome project!
Contact an agent
Home facts
- Year built:2023
- Listing ID #:698766
- Added:583 day(s) ago
- Updated:February 10, 2026 at 04:34 PM
Rooms and interior
- Bedrooms:2
- Total bathrooms:3
- Full bathrooms:2
- Half bathrooms:1
- Living area:1,620 sq. ft.
Heating and cooling
- Cooling:Central Air
- Heating:Electric, Forced Air
Structure and exterior
- Roof:Rubber
- Year built:2023
- Building area:1,620 sq. ft.
Utilities
- Water:Public
- Sewer:Public Sewer
Finances and disclosures
- Price:$465,000
- Price per sq. ft.:$287.04
New listings near 1328 Thomas Beck Road #31
- New
 $359,900Active4 beds 3 baths1,616 sq. ft.
$359,900Active4 beds 3 baths1,616 sq. ft.1515 Highview Drive, Des Moines, IA 50315
MLS# 734256Listed by: RE/MAX CONCEPTS - New
 $190,000Active2 beds 1 baths820 sq. ft.
$190,000Active2 beds 1 baths820 sq. ft.5818 New York Avenue, Des Moines, IA 50322
MLS# 734186Listed by: RE/MAX REAL ESTATE CENTER - New
 $160,000Active3 beds 1 baths925 sq. ft.
$160,000Active3 beds 1 baths925 sq. ft.2539 E 23rd Street, Des Moines, IA 50317
MLS# 734252Listed by: RE/MAX REVOLUTION - New
 $349,900Active3 beds 3 baths1,904 sq. ft.
$349,900Active3 beds 3 baths1,904 sq. ft.1346 48th Street, Des Moines, IA 50311
MLS# 734223Listed by: RE/MAX CONCEPTS - Open Sat, 12 to 2pmNew
 Listed by BHGRE$265,000Active3 beds 2 baths1,152 sq. ft.
Listed by BHGRE$265,000Active3 beds 2 baths1,152 sq. ft.1617 Guthrie Avenue, Des Moines, IA 50316
MLS# 734228Listed by: BH&G REAL ESTATE INNOVATIONS - Open Sun, 1 to 3pmNew
 $405,000Active3 beds 3 baths1,997 sq. ft.
$405,000Active3 beds 3 baths1,997 sq. ft.3400 SW 37th Street, Des Moines, IA 50321
MLS# 734214Listed by: RE/MAX CONCEPTS - New
 $214,900Active3 beds 2 baths864 sq. ft.
$214,900Active3 beds 2 baths864 sq. ft.2924 Kinsey Avenue, Des Moines, IA 50317
MLS# 734219Listed by: RE/MAX CONCEPTS  $250,000Pending3 beds 2 baths1,210 sq. ft.
$250,000Pending3 beds 2 baths1,210 sq. ft.3305 54th Street, Des Moines, IA 50310
MLS# 734144Listed by: RE/MAX REVOLUTION- New
 $449,750Active4 beds 4 baths2,935 sq. ft.
$449,750Active4 beds 4 baths2,935 sq. ft.5200 Ingersoll Avenue, Des Moines, IA 50312
MLS# 734203Listed by: IOWA REALTY MILLS CROSSING  $185,000Pending2 beds 1 baths832 sq. ft.
$185,000Pending2 beds 1 baths832 sq. ft.2654 Wisconsin Avenue, Des Moines, IA 50317
MLS# 734176Listed by: RE/MAX REVOLUTION

