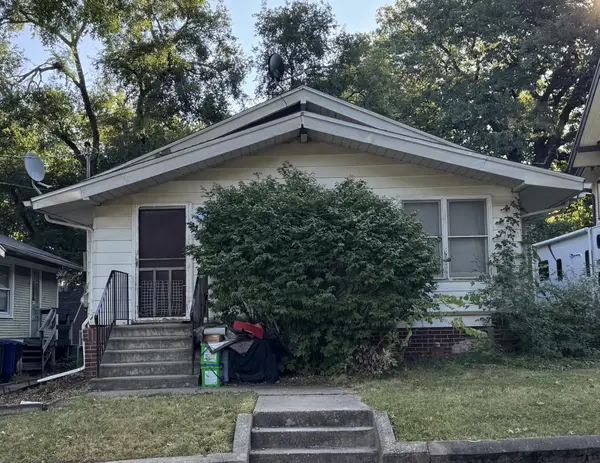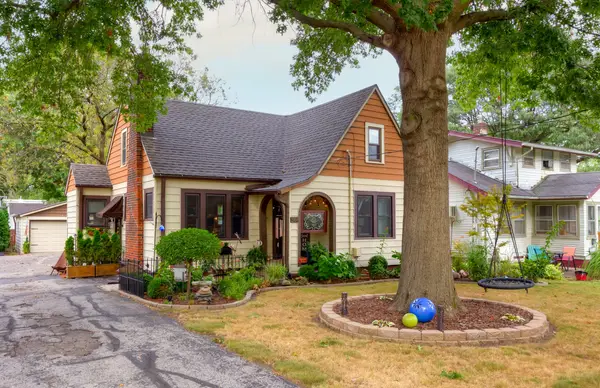1331 42nd Street, Des Moines, IA 50311
Local realty services provided by:Better Homes and Gardens Real Estate Innovations
1331 42nd Street,Des Moines, IA 50311
$569,000
- 4 Beds
- 2 Baths
- 2,702 sq. ft.
- Single family
- Active
Listed by:kyle clarkson
Office:lpt realty, llc.
MLS#:715282
Source:IA_DMAAR
Price summary
- Price:$569,000
- Price per sq. ft.:$210.58
About this home
Welcome to 1331 42nd Street a classic brick beauty in Des Moines that truly has it all! This charming four bedroom two bath home blends timeless character with thoughtful modern updates, including electrical, mechanicals, whole home generator, and a newer roof. Inside, you'll find original hardwood floors that add warmth and character, complemented by rich wood trim that showcases the home's classic craftsmanship. The cozy living room features a fireplace, perfect for relaxing evenings. The beautifully remodeled kitchen is a chef’s dream, offering stainless steel appliances, ample counter space, and a scullery for added storage and functionality. All four bedrooms are conveniently located on one level, with the spacious master bedroom featuring a large closet and generous storage. Step outside to an updated deck—ideal for entertaining or enjoying a quiet moment. With a 2-car attached garage and tasteful finishes throughout, this home delivers comfort, style, and convenience. Great location near the highly sought-after Beaverdale neighborhood—just minutes from downtown Des Moines and close to schools, parks, and local amenities. Enjoy being near the Beaverdale shopping district, Snookies, the Des Moines Playhouse, and a neighborhood lined with beautiful mature trees!
Contact an agent
Home facts
- Year built:1923
- Listing ID #:715282
- Added:167 day(s) ago
- Updated:September 11, 2025 at 02:56 PM
Rooms and interior
- Bedrooms:4
- Total bathrooms:2
- Full bathrooms:1
- Half bathrooms:1
- Living area:2,702 sq. ft.
Heating and cooling
- Cooling:Central Air
- Heating:Forced Air, Gas, Natural Gas
Structure and exterior
- Roof:Asphalt, Shingle
- Year built:1923
- Building area:2,702 sq. ft.
- Lot area:0.2 Acres
Utilities
- Water:Public
- Sewer:Public Sewer
Finances and disclosures
- Price:$569,000
- Price per sq. ft.:$210.58
- Tax amount:$6,572
New listings near 1331 42nd Street
- New
 $100,000Active3 beds 1 baths1,260 sq. ft.
$100,000Active3 beds 1 baths1,260 sq. ft.1143 38th Street, Des Moines, IA 50311
MLS# 726946Listed by: KELLER WILLIAMS REALTY GDM - New
 $199,900Active3 beds 1 baths864 sq. ft.
$199,900Active3 beds 1 baths864 sq. ft.2730 Sheridan Avenue, Des Moines, IA 50310
MLS# 726904Listed by: REALTY ONE GROUP IMPACT - New
 $190,000Active4 beds 2 baths1,106 sq. ft.
$190,000Active4 beds 2 baths1,106 sq. ft.1428 33rd Street, Des Moines, IA 50311
MLS# 726939Listed by: KELLER WILLIAMS REALTY GDM - New
 $270,000Active4 beds 2 baths1,889 sq. ft.
$270,000Active4 beds 2 baths1,889 sq. ft.730 Arthur Avenue, Des Moines, IA 50316
MLS# 726706Listed by: EXP REALTY, LLC - New
 $515,000Active3 beds 3 baths2,026 sq. ft.
$515,000Active3 beds 3 baths2,026 sq. ft.2314 E 50th Court, Des Moines, IA 50317
MLS# 726933Listed by: KELLER WILLIAMS REALTY GDM - New
 $299,000Active3 beds 3 baths1,454 sq. ft.
$299,000Active3 beds 3 baths1,454 sq. ft.3417 E 53rd Court, Des Moines, IA 50317
MLS# 726934Listed by: RE/MAX CONCEPTS - New
 $145,000Active1 beds 1 baths689 sq. ft.
$145,000Active1 beds 1 baths689 sq. ft.112 11th Street #208, Des Moines, IA 50309
MLS# 726802Listed by: BHHS FIRST REALTY WESTOWN - New
 $105,000Active1 beds 1 baths549 sq. ft.
$105,000Active1 beds 1 baths549 sq. ft.2924 E Washington Avenue, Des Moines, IA 50317
MLS# 726075Listed by: KELLER WILLIAMS REALTY GDM - New
 $219,000Active3 beds 1 baths1,477 sq. ft.
$219,000Active3 beds 1 baths1,477 sq. ft.2207 Beaver Avenue, Des Moines, IA 50310
MLS# 726792Listed by: SPACE SIMPLY - New
 $259,900Active3 beds 1 baths1,192 sq. ft.
$259,900Active3 beds 1 baths1,192 sq. ft.2904 48th Street, Des Moines, IA 50310
MLS# 726916Listed by: RE/MAX CONCEPTS
