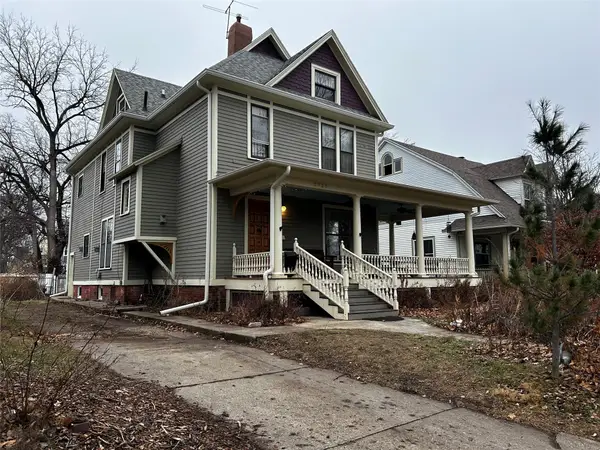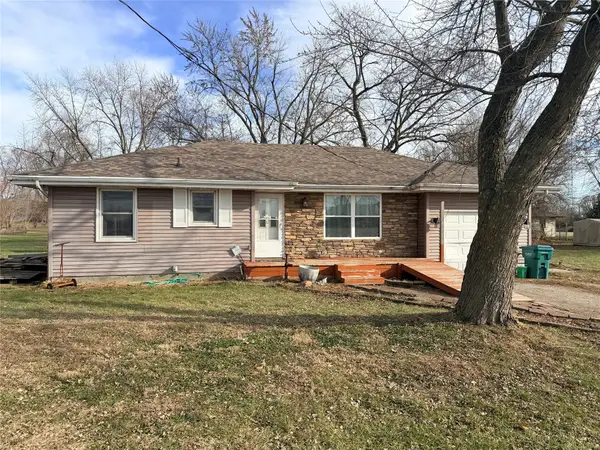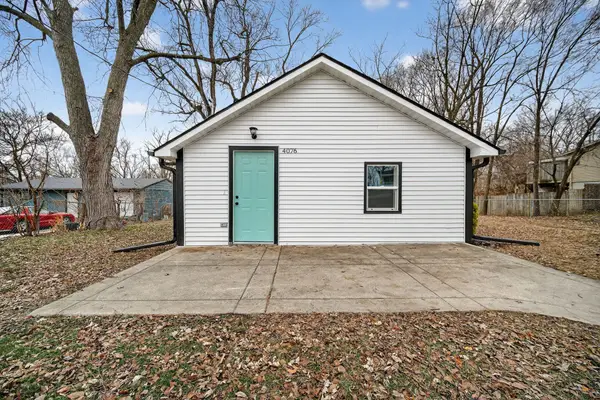1341 Clark Street, Des Moines, IA 50314
Local realty services provided by:Better Homes and Gardens Real Estate Innovations
1341 Clark Street,Des Moines, IA 50314
$130,000
- 2 Beds
- 1 Baths
- 884 sq. ft.
- Single family
- Active
Listed by: lynette williamson, cathy mcaulay
Office: century 21 signature
MLS#:729844
Source:IA_DMAAR
Price summary
- Price:$130,000
- Price per sq. ft.:$147.06
About this home
You’ll fall in love with this charming and thoughtfully updated home. Start your day on the screened and covered front porch, sipping your morning coffee or unwinding with an evening drink, all while staying protected from pesky bugs. Inside, the living room is filled with natural light and features beautiful hardwood floors that add warmth and character. The dining and sitting areas flow nicely into the updated kitchen, which offers plenty of cabinet space - and all appliances stay! The main floor includes two spacious bedrooms and a full bathroom, plus tall ceilings that make the home feel open and airy. Downstairs, you’ll find a large storage area, a workshop space, and two non-conforming bedrooms that could easily serve as craft rooms, an office, or guest space. Step outside to enjoy the large backyard, ready for your dream garage, with a storage shed and paved parking already in place. This home sits in a quiet, established neighborhood close to schools, parks, and shopping—everything you need is just around the corner. Inquire about Neighborhood Finance Corporation (NFC) programs that may offer grants or closing cost assistance. For contract purchase options, contact Contract Exchange for more details. This home truly combines comfort, charm, and convenience - come see it and make it yours today!
Contact an agent
Home facts
- Year built:1898
- Listing ID #:729844
- Added:53 day(s) ago
- Updated:December 29, 2025 at 04:12 PM
Rooms and interior
- Bedrooms:2
- Total bathrooms:1
- Full bathrooms:1
- Living area:884 sq. ft.
Heating and cooling
- Heating:Forced Air, Gas, Natural Gas
Structure and exterior
- Roof:Asphalt, Shingle
- Year built:1898
- Building area:884 sq. ft.
- Lot area:0.16 Acres
Utilities
- Water:Public
- Sewer:Public Sewer
Finances and disclosures
- Price:$130,000
- Price per sq. ft.:$147.06
- Tax amount:$1,309
New listings near 1341 Clark Street
- New
 $260,000Active3 beds 3 baths2,779 sq. ft.
$260,000Active3 beds 3 baths2,779 sq. ft.2925 Rutland Avenue, Des Moines, IA 50311
MLS# 732053Listed by: REALTY ONE GROUP IMPACT - New
 $167,900Active2 beds 1 baths912 sq. ft.
$167,900Active2 beds 1 baths912 sq. ft.3111 SE 6th Street, Des Moines, IA 50315
MLS# 732039Listed by: REALTY ONE GROUP IMPACT - New
 $155,000Active3 beds 1 baths1,414 sq. ft.
$155,000Active3 beds 1 baths1,414 sq. ft.1106 Arthur Avenue, Des Moines, IA 50316
MLS# 732051Listed by: KELLER WILLIAMS REALTY GDM - New
 $160,000Active3 beds 1 baths1,035 sq. ft.
$160,000Active3 beds 1 baths1,035 sq. ft.5027 NE 3rd Street, Des Moines, IA 50313
MLS# 732037Listed by: AGENCY IOWA - New
 $250,000Active3 beds 2 baths875 sq. ft.
$250,000Active3 beds 2 baths875 sq. ft.4147 52nd Street, Des Moines, IA 50310
MLS# 731590Listed by: KELLER WILLIAMS REALTY GDM - New
 $304,990Active3 beds 3 baths1,253 sq. ft.
$304,990Active3 beds 3 baths1,253 sq. ft.2617 E 50th Court, Des Moines, IA 50317
MLS# 732030Listed by: DRH REALTY OF IOWA, LLC - New
 $189,000Active3 beds 1 baths800 sq. ft.
$189,000Active3 beds 1 baths800 sq. ft.4076 Indianola Avenue, Des Moines, IA 50320
MLS# 731979Listed by: KELLER WILLIAMS REALTY GDM - New
 $275,000Active3 beds 2 baths1,632 sq. ft.
$275,000Active3 beds 2 baths1,632 sq. ft.4149 Boyd Street, Des Moines, IA 50317
MLS# 731998Listed by: KELLER WILLIAMS REALTY GDM - New
 $129,500Active2 beds 1 baths736 sq. ft.
$129,500Active2 beds 1 baths736 sq. ft.215 Clark Street, Des Moines, IA 50314
MLS# 731987Listed by: RE/MAX CONCEPTS - New
 $171,000Active2 beds 1 baths953 sq. ft.
$171,000Active2 beds 1 baths953 sq. ft.1369 York Street, Des Moines, IA 50316
MLS# 731981Listed by: RE/MAX PRECISION
