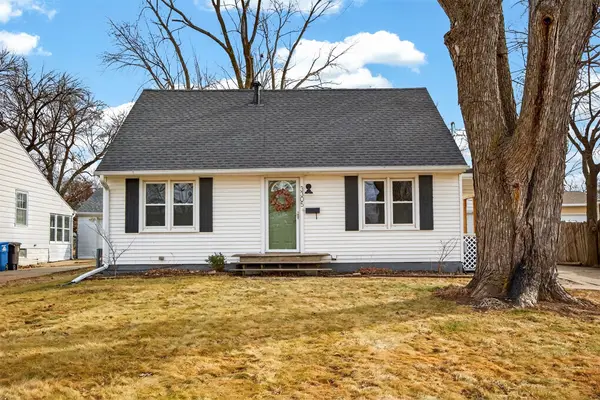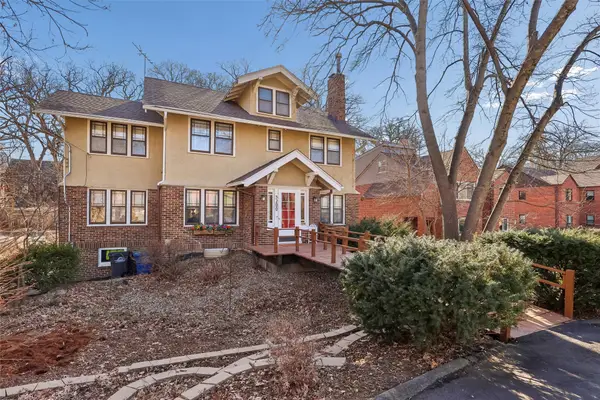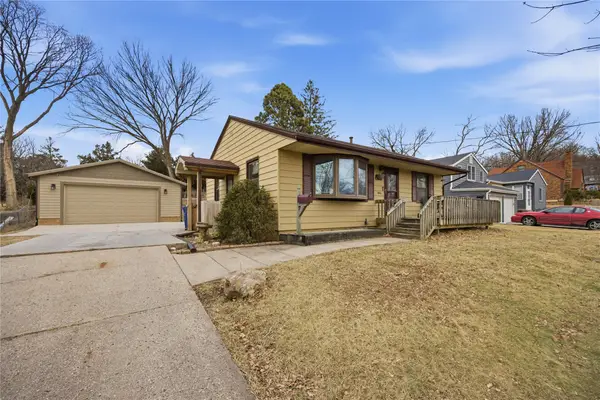1414 Harrison Avenue, Des Moines, IA 50314
Local realty services provided by:Better Homes and Gardens Real Estate Innovations
1414 Harrison Avenue,Des Moines, IA 50314
$202,000
- 3 Beds
- 1 Baths
- 1,448 sq. ft.
- Single family
- Active
Listed by: tylonda mason
Office: platinum realty llc.
MLS#:728679
Source:IA_DMAAR
Price summary
- Price:$202,000
- Price per sq. ft.:$139.5
About this home
Welcome to this delightful two-story home nestled in the heart of Des Moines. Located at 1414 Harrison Ave, this beautifully maintained property boasts all the character and modern updates you're looking for.
Step inside to find original hardwood floors throughout the home, adding warmth and timeless appeal. As you enter, you’ll immediately notice the stunning built-in benches that greet you at the front door—perfect for storage and creating an inviting atmosphere.
Upstairs, you'll find three spacious bedrooms with plenty of natural light and a full bath, designed for comfort and convenience. Adjacent to the bathroom is a thoughtfully placed laundry room, offering easy access and making laundry day a breeze.
The outdoor space is equally impressive, with a large, privacy-fenced backyard that offers endless possibilities, from gardening to entertaining. There's also plenty of room to add a garage for additional storage or parking.
Enjoy the beauty of the surrounding neighborhood from your newly updated front porch, where you can sip your morning coffee while watching the sunrise, or unwind in the evening and catch the sunset. Plus, the new driveway adds a fresh, clean look to the front of the home.
This charming property blends classic details with modern comforts, making it the perfect place to call home. Don’t miss out—schedule your tour today!
Contact an agent
Home facts
- Year built:1912
- Listing ID #:728679
- Added:115 day(s) ago
- Updated:February 10, 2026 at 04:34 PM
Rooms and interior
- Bedrooms:3
- Total bathrooms:1
- Full bathrooms:1
- Living area:1,448 sq. ft.
Heating and cooling
- Cooling:Central Air
- Heating:Forced Air, Gas, Natural Gas
Structure and exterior
- Roof:Asphalt, Shingle
- Year built:1912
- Building area:1,448 sq. ft.
- Lot area:0.15 Acres
Utilities
- Water:Public
- Sewer:Public Sewer
Finances and disclosures
- Price:$202,000
- Price per sq. ft.:$139.5
- Tax amount:$2,398 (2025)
New listings near 1414 Harrison Avenue
- New
 $359,900Active4 beds 3 baths1,616 sq. ft.
$359,900Active4 beds 3 baths1,616 sq. ft.1515 Highview Drive, Des Moines, IA 50315
MLS# 734256Listed by: RE/MAX CONCEPTS - New
 $190,000Active2 beds 1 baths820 sq. ft.
$190,000Active2 beds 1 baths820 sq. ft.5818 New York Avenue, Des Moines, IA 50322
MLS# 734186Listed by: RE/MAX REAL ESTATE CENTER - New
 $160,000Active3 beds 1 baths925 sq. ft.
$160,000Active3 beds 1 baths925 sq. ft.2539 E 23rd Street, Des Moines, IA 50317
MLS# 734252Listed by: RE/MAX REVOLUTION - New
 $349,900Active3 beds 3 baths1,904 sq. ft.
$349,900Active3 beds 3 baths1,904 sq. ft.1346 48th Street, Des Moines, IA 50311
MLS# 734223Listed by: RE/MAX CONCEPTS - Open Sat, 12 to 2pmNew
 Listed by BHGRE$265,000Active3 beds 2 baths1,152 sq. ft.
Listed by BHGRE$265,000Active3 beds 2 baths1,152 sq. ft.1617 Guthrie Avenue, Des Moines, IA 50316
MLS# 734228Listed by: BH&G REAL ESTATE INNOVATIONS - Open Sun, 1 to 3pmNew
 $405,000Active3 beds 3 baths1,997 sq. ft.
$405,000Active3 beds 3 baths1,997 sq. ft.3400 SW 37th Street, Des Moines, IA 50321
MLS# 734214Listed by: RE/MAX CONCEPTS - New
 $214,900Active3 beds 2 baths864 sq. ft.
$214,900Active3 beds 2 baths864 sq. ft.2924 Kinsey Avenue, Des Moines, IA 50317
MLS# 734219Listed by: RE/MAX CONCEPTS  $250,000Pending3 beds 2 baths1,210 sq. ft.
$250,000Pending3 beds 2 baths1,210 sq. ft.3305 54th Street, Des Moines, IA 50310
MLS# 734144Listed by: RE/MAX REVOLUTION- New
 $449,750Active4 beds 4 baths2,935 sq. ft.
$449,750Active4 beds 4 baths2,935 sq. ft.5200 Ingersoll Avenue, Des Moines, IA 50312
MLS# 734203Listed by: IOWA REALTY MILLS CROSSING  $185,000Pending2 beds 1 baths832 sq. ft.
$185,000Pending2 beds 1 baths832 sq. ft.2654 Wisconsin Avenue, Des Moines, IA 50317
MLS# 734176Listed by: RE/MAX REVOLUTION

