1430 E 27th Street, Des Moines, IA 50317
Local realty services provided by:Better Homes and Gardens Real Estate Innovations
1430 E 27th Street,Des Moines, IA 50317
$189,900
- 2 Beds
- 1 Baths
- 879 sq. ft.
- Single family
- Pending
Listed by: jho goh
Office: gosynergy realty
MLS#:728662
Source:IA_DMAAR
Price summary
- Price:$189,900
- Price per sq. ft.:$216.04
About this home
Fully updated, move in ready, 2 bedroom 1 bathroom 2 stall garage home in NE Side Des Moines! Spacious living room with large picture windows for plenty of natural light. Updated kitchen offering plenty of cabinet and countertop space, all appliances included. Dining area with sliding doors to the back deck, perfect for hosting friends and family. Two bedrooms on the same level, with full bathroom conveniently located together. Beautiful hardwood floors throughout, as well as LVP in kitchen and bathroom - no carpet in this home, super easy cleanup! Full basement offers plenty of space! Make a home office, kids play area, and storage area in this basement! Laundry hookups and mechanicals in basement. Two stall garage offers protection for your vehicles, and private backyard is great for grill out nights! Located right off Easttown Park, minutes from Latin King restaurant, many other food options, close to the State Fairgrounds, and convenient access to I-235! Come check out this move in ready 2 bedroom 1 bathroom 2 stall garage home in Des Moines! Call your favorite realtor for a showing today!
Contact an agent
Home facts
- Year built:1964
- Listing ID #:728662
- Added:61 day(s) ago
- Updated:December 18, 2025 at 08:25 AM
Rooms and interior
- Bedrooms:2
- Total bathrooms:1
- Full bathrooms:1
- Living area:879 sq. ft.
Heating and cooling
- Cooling:Central Air
- Heating:Forced Air, Gas, Natural Gas
Structure and exterior
- Roof:Asphalt, Shingle
- Year built:1964
- Building area:879 sq. ft.
- Lot area:0.17 Acres
Utilities
- Water:Public
- Sewer:Public Sewer
Finances and disclosures
- Price:$189,900
- Price per sq. ft.:$216.04
- Tax amount:$3,295
New listings near 1430 E 27th Street
- New
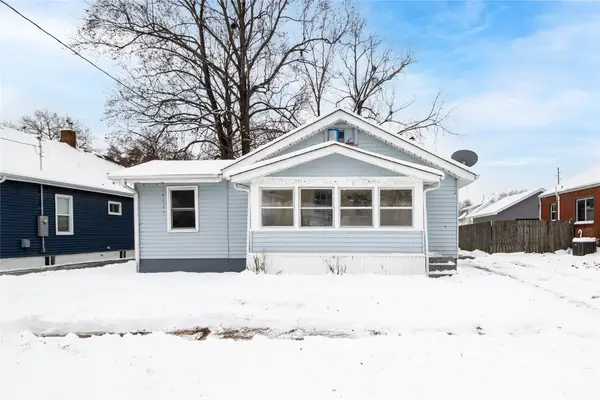 $155,000Active3 beds 3 baths978 sq. ft.
$155,000Active3 beds 3 baths978 sq. ft.2311 Des Moines Street, Des Moines, IA 50317
MLS# 731822Listed by: REALTY ONE GROUP IMPACT - New
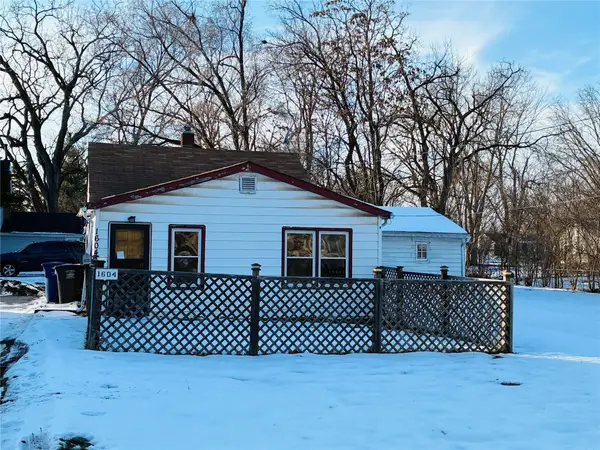 $99,900Active1 beds 1 baths836 sq. ft.
$99,900Active1 beds 1 baths836 sq. ft.1604 E 29th Street, Des Moines, IA 50317
MLS# 731814Listed by: RE/MAX CONCEPTS - New
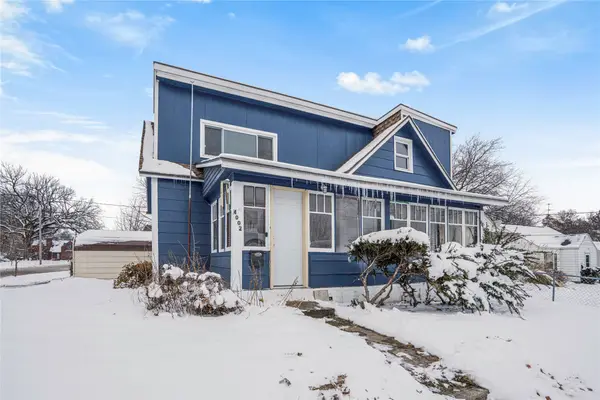 $165,000Active3 beds 2 baths1,425 sq. ft.
$165,000Active3 beds 2 baths1,425 sq. ft.4002 10th Street, Des Moines, IA 50313
MLS# 731821Listed by: RE/MAX CONCEPTS - Open Sun, 1 to 3pmNew
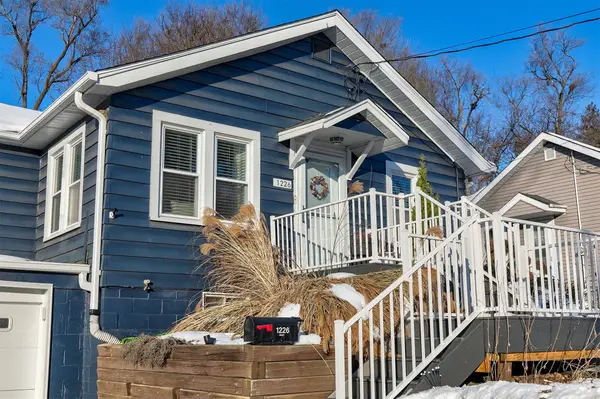 $235,000Active3 beds 2 baths972 sq. ft.
$235,000Active3 beds 2 baths972 sq. ft.1226 55th Street, Des Moines, IA 50311
MLS# 731774Listed by: REALTY ONE GROUP IMPACT - New
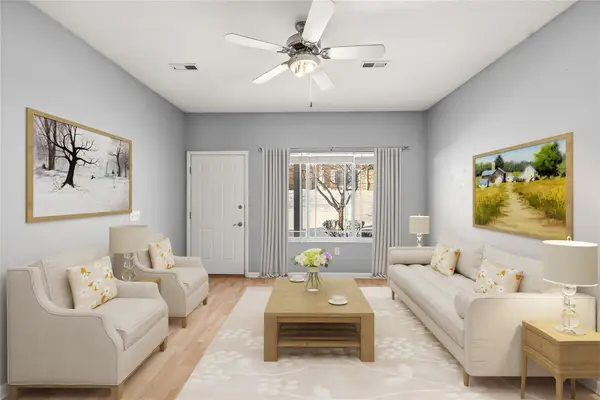 $149,900Active2 beds 3 baths1,106 sq. ft.
$149,900Active2 beds 3 baths1,106 sq. ft.2241 Hart Avenue #2, Des Moines, IA 50320
MLS# 731770Listed by: RE/MAX PRECISION - Open Sat, 12 to 2pmNew
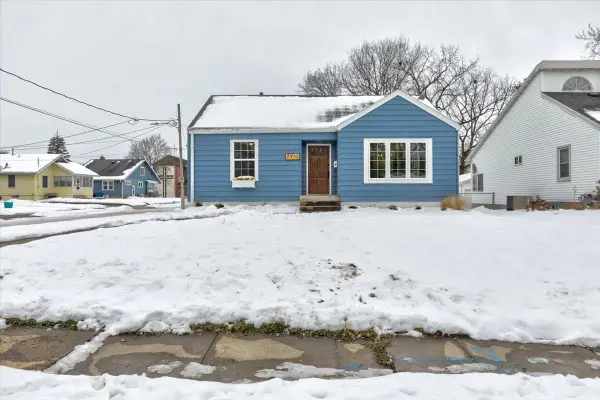 $225,000Active2 beds 2 baths904 sq. ft.
$225,000Active2 beds 2 baths904 sq. ft.2900 48th Place, Des Moines, IA 50310
MLS# 731345Listed by: KELLER WILLIAMS REALTY GDM - New
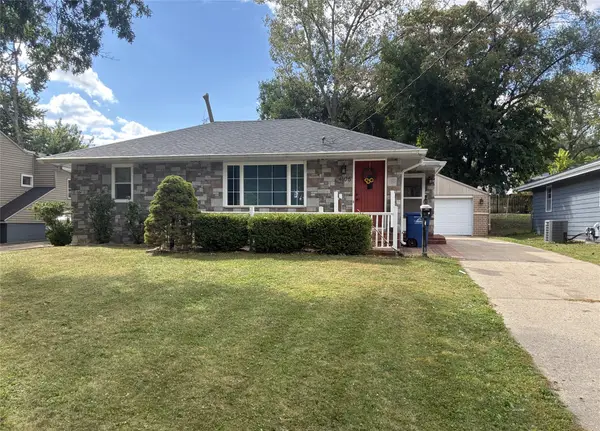 $269,900Active3 beds 3 baths1,356 sq. ft.
$269,900Active3 beds 3 baths1,356 sq. ft.4106 53rd Street, Des Moines, IA 50310
MLS# 731715Listed by: RE/MAX CONCEPTS - New
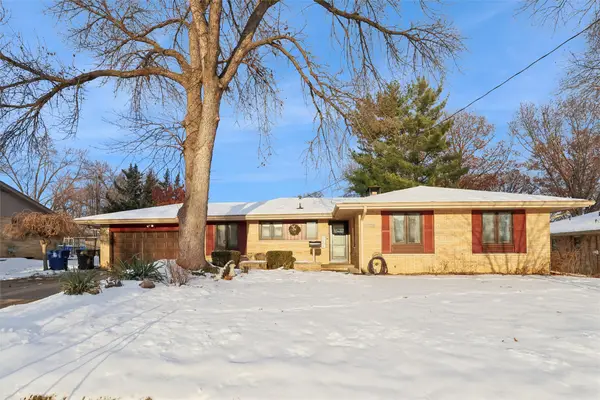 $260,000Active3 beds 2 baths1,388 sq. ft.
$260,000Active3 beds 2 baths1,388 sq. ft.2725 Lynner Drive, Des Moines, IA 50310
MLS# 731694Listed by: RE/MAX PRECISION - New
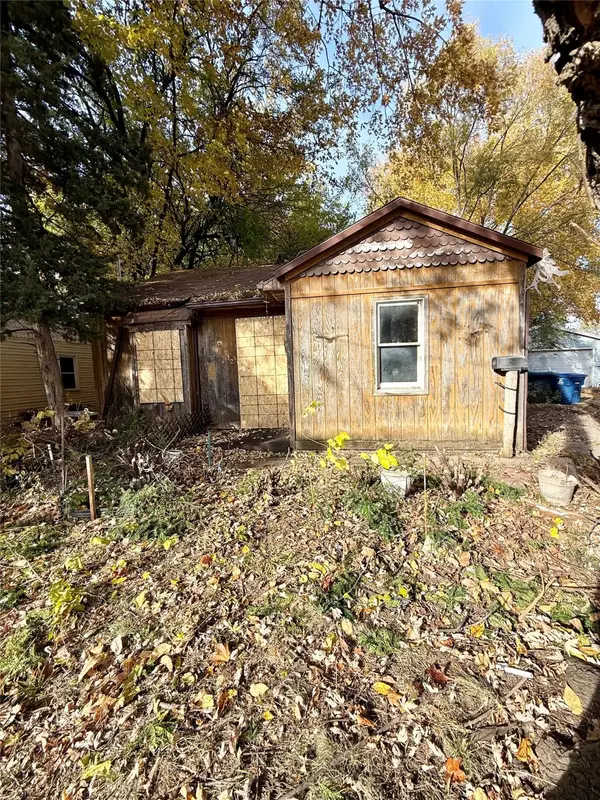 $109,900Active2 beds 1 baths723 sq. ft.
$109,900Active2 beds 1 baths723 sq. ft.512 Morton Avenue, Des Moines, IA 50313
MLS# 731687Listed by: REALTY ONE GROUP IMPACT - New
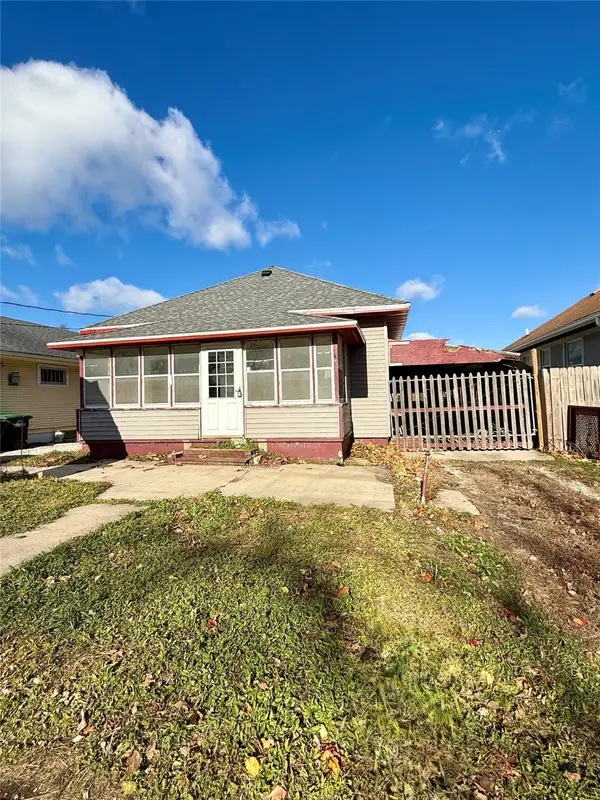 $135,000Active3 beds 1 baths1,456 sq. ft.
$135,000Active3 beds 1 baths1,456 sq. ft.2146 Capitol Avenue, Des Moines, IA 50317
MLS# 731686Listed by: REALTY ONE GROUP IMPACT
