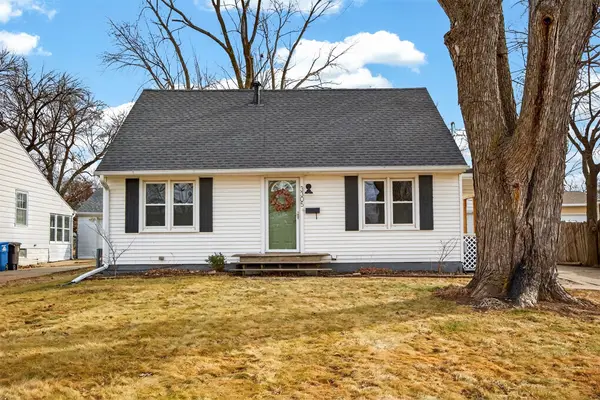1440 E Glenwood Drive, Des Moines, IA 50320
Local realty services provided by:Better Homes and Gardens Real Estate Innovations
1440 E Glenwood Drive,Des Moines, IA 50320
$215,000
- 3 Beds
- 1 Baths
- 975 sq. ft.
- Single family
- Active
Listed by: audra sypolt, don hocking
Office: re/max concepts
MLS#:730202
Source:IA_DMAAR
Price summary
- Price:$215,000
- Price per sq. ft.:$220.51
About this home
Quaint and remodeled three bedroom home on nearly one third acre lot. Home features 3 bedrooms and 1 bath on the main floor and has been remodeled with new paint/flooring and also features wood style floors in the bedrooms. Basement is similar in size to main floor and is unfinished. Looking for some creativity? Design and remodel the lower level to your heart's desire. Parking for several vehicles inside the fence on the west side of the property - not to mention a very large rear yard that can be utilized for whatever the new owner(s) desire and subject to local regulations of course. Location allows easy access to nearby parks, short drive to Easter Lake for those who desire recreational activities offered there. Location also provides easy access to stores, downtown and to all the amenities that life in Des Moines has to offer.
Contact an agent
Home facts
- Year built:1955
- Listing ID #:730202
- Added:93 day(s) ago
- Updated:February 10, 2026 at 04:34 PM
Rooms and interior
- Bedrooms:3
- Total bathrooms:1
- Full bathrooms:1
- Living area:975 sq. ft.
Heating and cooling
- Cooling:Central Air
- Heating:Baseboard, Electric, Natural Gas
Structure and exterior
- Roof:Asphalt, Shingle
- Year built:1955
- Building area:975 sq. ft.
- Lot area:0.36 Acres
Utilities
- Sewer:Public Sewer
Finances and disclosures
- Price:$215,000
- Price per sq. ft.:$220.51
- Tax amount:$2,994 (2025)
New listings near 1440 E Glenwood Drive
- New
 Listed by BHGRE$118,000Active1.4 Acres
Listed by BHGRE$118,000Active1.4 Acres1705 E Diehl Avenue, Des Moines, IA 50320
MLS# 734323Listed by: BH&G REAL ESTATE INNOVATIONS - New
 $550,000Active2 beds 2 baths1,781 sq. ft.
$550,000Active2 beds 2 baths1,781 sq. ft.300 Walnut Street #1509, Des Moines, IA 50309
MLS# 734369Listed by: IOWA REALTY MILLS CROSSING - New
 $359,900Active4 beds 3 baths1,616 sq. ft.
$359,900Active4 beds 3 baths1,616 sq. ft.1515 Highview Drive, Des Moines, IA 50315
MLS# 734256Listed by: RE/MAX CONCEPTS - New
 $190,000Active2 beds 1 baths820 sq. ft.
$190,000Active2 beds 1 baths820 sq. ft.5818 New York Avenue, Des Moines, IA 50322
MLS# 734186Listed by: RE/MAX REAL ESTATE CENTER - New
 $160,000Active3 beds 1 baths925 sq. ft.
$160,000Active3 beds 1 baths925 sq. ft.2539 E 23rd Street, Des Moines, IA 50317
MLS# 734252Listed by: RE/MAX REVOLUTION - New
 $349,900Active3 beds 3 baths1,904 sq. ft.
$349,900Active3 beds 3 baths1,904 sq. ft.1346 48th Street, Des Moines, IA 50311
MLS# 734223Listed by: RE/MAX CONCEPTS - Open Sat, 12 to 2pmNew
 Listed by BHGRE$265,000Active3 beds 2 baths1,152 sq. ft.
Listed by BHGRE$265,000Active3 beds 2 baths1,152 sq. ft.1617 Guthrie Avenue, Des Moines, IA 50316
MLS# 734228Listed by: BH&G REAL ESTATE INNOVATIONS - Open Sun, 1 to 3pmNew
 $405,000Active3 beds 3 baths1,997 sq. ft.
$405,000Active3 beds 3 baths1,997 sq. ft.3400 SW 37th Street, Des Moines, IA 50321
MLS# 734214Listed by: RE/MAX CONCEPTS - New
 $214,900Active3 beds 2 baths864 sq. ft.
$214,900Active3 beds 2 baths864 sq. ft.2924 Kinsey Avenue, Des Moines, IA 50317
MLS# 734219Listed by: RE/MAX CONCEPTS  $250,000Pending3 beds 2 baths1,210 sq. ft.
$250,000Pending3 beds 2 baths1,210 sq. ft.3305 54th Street, Des Moines, IA 50310
MLS# 734144Listed by: RE/MAX REVOLUTION

