1452 55th Street, Des Moines, IA 50311
Local realty services provided by:Better Homes and Gardens Real Estate Innovations
1452 55th Street,Des Moines, IA 50311
$207,500
- 3 Beds
- 1 Baths
- - sq. ft.
- Single family
- Sold
Listed by:rocio hermosillo
Office:exp realty, llc.
MLS#:719146
Source:IA_DMAAR
Sorry, we are unable to map this address
Price summary
- Price:$207,500
About this home
Step into a space that just feels right — where charm greets you at the door, light pours through the windows, and every corner whispers “welcome home.”
This 1.5-story gem offers more than meets the eye. The main level features a cozy yet functional layout with hardwood floors, a full bath, and two bedrooms. Upstairs, you’ll find a finished attic — the kind of bonus space that becomes what you need it to be: a peaceful primary suite, creative studio, or tucked-away home office.
The basement adds even more flexibility, with a non-conforming room and a second living space perfect for movie nights, game days, or guests.
Outside, enjoy a fenced backyard ready for summer evenings or playtime, and a deep driveway with space for up to four vehicles. No garage — but plenty of off-street parking convenience.
Located near Waveland and Windsor Heights, you’re just minutes from Cowles Montessori, St. Theresa, parks, trails, Merle Hay shopping, and quick access to I-235.
Whether you’re buying your first home or simply looking for one with heart, this place invites you to slow down, dream big, and make it yours.
Contact an agent
Home facts
- Year built:1953
- Listing ID #:719146
- Added:118 day(s) ago
- Updated:September 29, 2025 at 03:50 PM
Rooms and interior
- Bedrooms:3
- Total bathrooms:1
- Full bathrooms:1
Heating and cooling
- Cooling:Central Air
- Heating:Forced Air, Gas, Natural Gas
Structure and exterior
- Roof:Asphalt, Shingle
- Year built:1953
Utilities
- Water:Public
- Sewer:Public Sewer
Finances and disclosures
- Price:$207,500
- Tax amount:$3,425
New listings near 1452 55th Street
- New
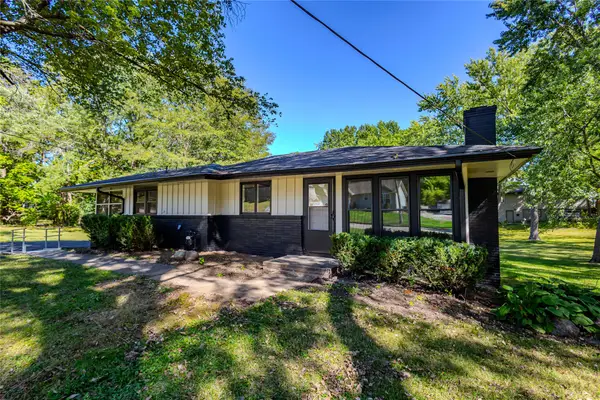 $325,500Active4 beds 2 baths1,182 sq. ft.
$325,500Active4 beds 2 baths1,182 sq. ft.2401 Courtland Drive, Des Moines, IA 50315
MLS# 727169Listed by: RE/MAX CONCEPTS - New
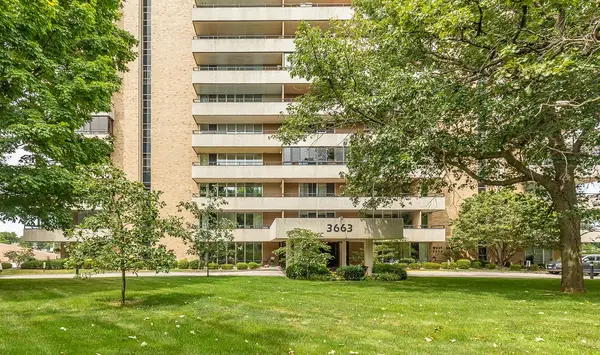 $540,000Active3 beds 4 baths2,428 sq. ft.
$540,000Active3 beds 4 baths2,428 sq. ft.3663 Grand Avenue #804, Des Moines, IA 50312
MLS# 727145Listed by: KELLER WILLIAMS REALTY GDM - Open Sat, 1 to 3pmNew
 $244,900Active3 beds 3 baths1,276 sq. ft.
$244,900Active3 beds 3 baths1,276 sq. ft.2811 SE 22nd Street #1310, Des Moines, IA 50320
MLS# 727084Listed by: REALTY ONE GROUP IMPACT - New
 $319,000Active3 beds 2 baths1,134 sq. ft.
$319,000Active3 beds 2 baths1,134 sq. ft.6800 NW 6th Drive, Des Moines, IA 50313
MLS# 727142Listed by: RE/MAX REAL ESTATE CENTER - New
 $238,000Active3 beds 2 baths1,264 sq. ft.
$238,000Active3 beds 2 baths1,264 sq. ft.3101 E 42nd Court, Des Moines, IA 50317
MLS# 727134Listed by: KELLER WILLIAMS REALTY GDM - New
 $215,000Active2 beds 2 baths881 sq. ft.
$215,000Active2 beds 2 baths881 sq. ft.2343 E Grand Avenue, Des Moines, IA 50317
MLS# 727037Listed by: KELLER WILLIAMS LEGACY GROUP - New
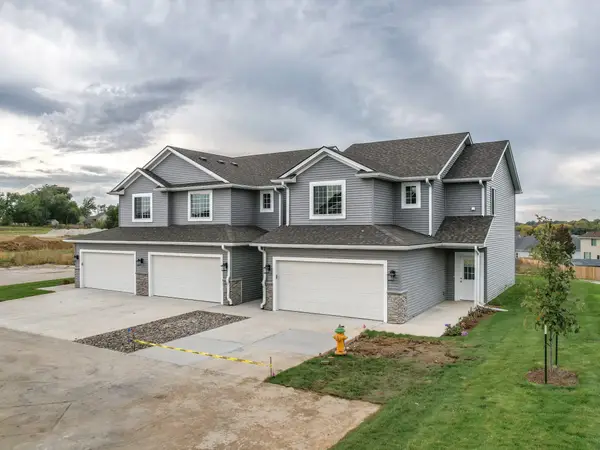 $259,820Active3 beds 3 baths1,617 sq. ft.
$259,820Active3 beds 3 baths1,617 sq. ft.7000 Lake Ridge Avenue #5, Des Moines, IA 50320
MLS# 727129Listed by: SUMMIT REAL ESTATE SERVICES - New
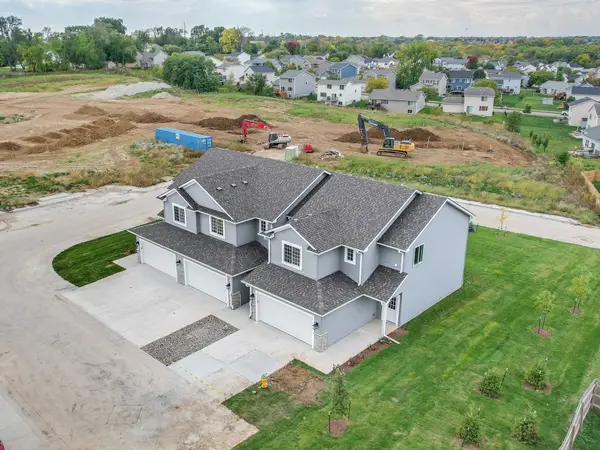 $259,820Active3 beds 3 baths1,617 sq. ft.
$259,820Active3 beds 3 baths1,617 sq. ft.7000 Lake Ridge Avenue #2, Des Moines, IA 50320
MLS# 727132Listed by: SUMMIT REAL ESTATE SERVICES - New
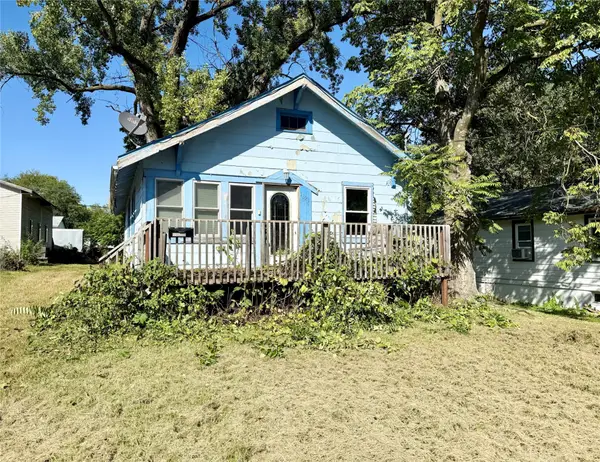 $129,000Active3 beds 1 baths860 sq. ft.
$129,000Active3 beds 1 baths860 sq. ft.1225 West Street, Des Moines, IA 50315
MLS# 726835Listed by: REALTY ONE GROUP IMPACT - New
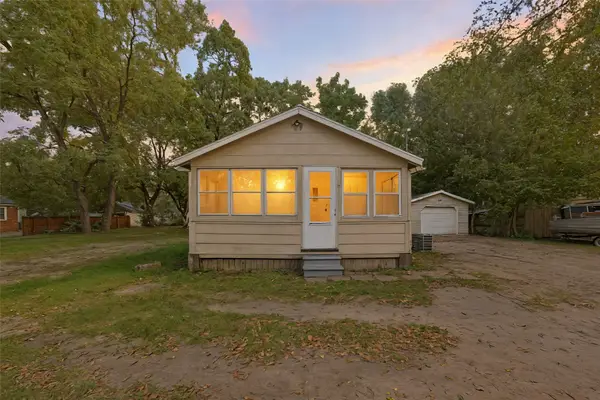 $199,900Active2 beds 1 baths816 sq. ft.
$199,900Active2 beds 1 baths816 sq. ft.360 & 340 NE Aurora Avenue, Des Moines, IA 50313
MLS# 726950Listed by: RE/MAX REVOLUTION
