1510 9th Street, Des Moines, IA 50314
Local realty services provided by:Better Homes and Gardens Real Estate Innovations
1510 9th Street,Des Moines, IA 50314
$277,500
- 3 Beds
- 3 Baths
- 2,234 sq. ft.
- Single family
- Active
Listed by: jana severson
Office: weichert, miller & clark
MLS#:722091
Source:IA_DMAAR
Price summary
- Price:$277,500
- Price per sq. ft.:$124.22
About this home
Here's your chance to live in the oldest home on Des Moines’ north side! Built in 1876, this 3- bedroom, 3-bathroomhome is a combination of modern and classic charm. Located in the River Bend Neighborhood, the home features original woodwork, staircase, windows, brick interior/exterior and hardwood floors. The kitchen and bathrooms have been updated fora modern feel. Additional closet was added to upstairs primary bedroom as well as an added linen closet at the end of hallway. Partially finished basement is complete with a second kitchen w/ gas range, stainless steel appliances, ¾ bath, 4th non-conforming bedroom and storage area. Close to Prospect Park, and only 5 minutes from restaurants, shows and attractions that downtown Des Moines has to offer! Schedule a showing with your favorite Realtor today!
Contact an agent
Home facts
- Year built:1896
- Listing ID #:722091
- Added:222 day(s) ago
- Updated:February 18, 2026 at 03:48 PM
Rooms and interior
- Bedrooms:3
- Total bathrooms:3
- Full bathrooms:1
- Living area:2,234 sq. ft.
Heating and cooling
- Cooling:Central Air
- Heating:Forced Air, Gas, Natural Gas
Structure and exterior
- Roof:Asphalt, Shingle
- Year built:1896
- Building area:2,234 sq. ft.
- Lot area:0.49 Acres
Utilities
- Water:Public
- Sewer:Public Sewer
Finances and disclosures
- Price:$277,500
- Price per sq. ft.:$124.22
- Tax amount:$6,318 (2025)
New listings near 1510 9th Street
- New
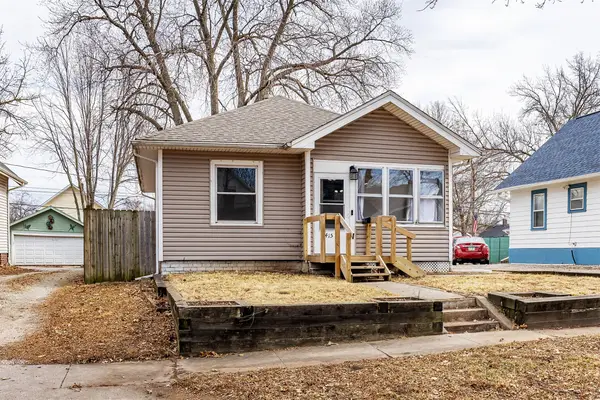 $175,000Active2 beds 1 baths960 sq. ft.
$175,000Active2 beds 1 baths960 sq. ft.2415 E 13th Street, Des Moines, IA 50316
MLS# 734571Listed by: ZEALTY HOME ADVISORS - New
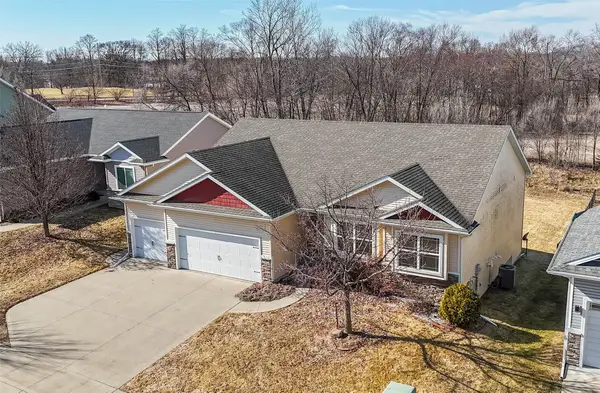 $399,500Active4 beds 3 baths1,745 sq. ft.
$399,500Active4 beds 3 baths1,745 sq. ft.2322 E 47th Street, Des Moines, IA 50317
MLS# 734585Listed by: PENNIE CARROLL & ASSOCIATES - New
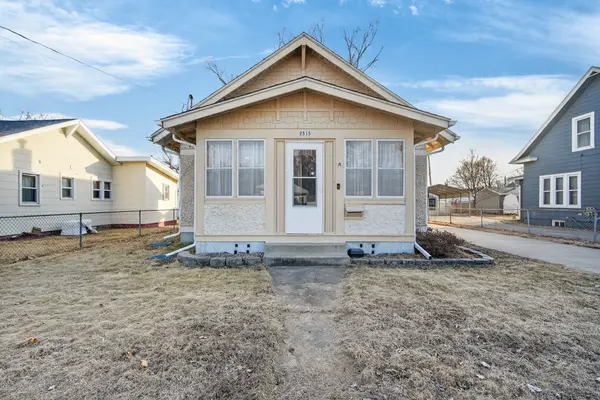 $180,000Active-- beds -- baths1,166 sq. ft.
$180,000Active-- beds -- baths1,166 sq. ft.2515 Des Moines Street, Des Moines, IA 50317
MLS# 734598Listed by: RE/MAX PRECISION - New
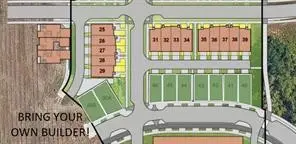 $190,000Active0 Acres
$190,000Active0 Acres44 Grays Station Plat 4 Parkway, Des Moines, IA 50309
MLS# 734604Listed by: NEW HOME SITE REALTY - New
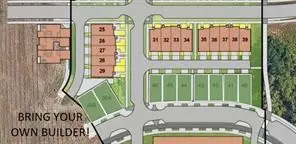 $190,000Active0 Acres
$190,000Active0 Acres45 Grays Station Plat 4 Parkway, Des Moines, IA 50309
MLS# 734605Listed by: NEW HOME SITE REALTY - New
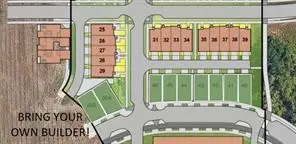 $190,000Active0 Acres
$190,000Active0 Acres46 Grays Station Plat 4 Parkway, Des Moines, IA 50309
MLS# 734606Listed by: NEW HOME SITE REALTY - New
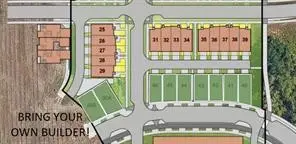 $219,000Active0 Acres
$219,000Active0 Acres30A Grays Station Plat 4 Parkway, Des Moines, IA 50309
MLS# 734607Listed by: NEW HOME SITE REALTY - New
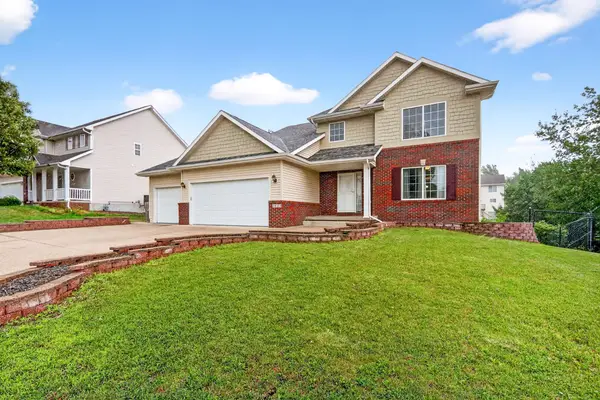 $384,900Active5 beds 4 baths2,264 sq. ft.
$384,900Active5 beds 4 baths2,264 sq. ft.3413 Brook Run Drive, Des Moines, IA 50317
MLS# 734243Listed by: KELLER WILLIAMS REALTY GDM - New
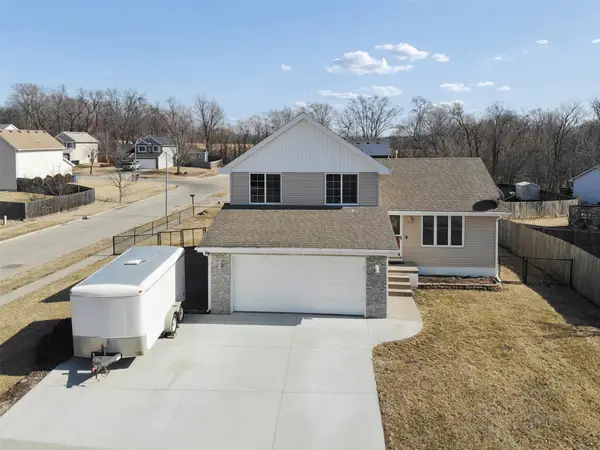 $287,500Active3 beds 3 baths1,500 sq. ft.
$287,500Active3 beds 3 baths1,500 sq. ft.2907 E 43rd Street, Des Moines, IA 50317
MLS# 734573Listed by: RE/MAX CONCEPTS - New
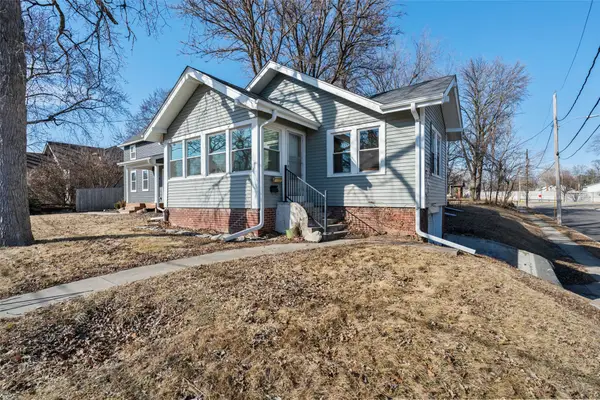 $164,900Active2 beds 2 baths1,224 sq. ft.
$164,900Active2 beds 2 baths1,224 sq. ft.3001 Center Street, Des Moines, IA 50312
MLS# 734553Listed by: RE/MAX CONCEPTS

