1524 56th Street, Des Moines, IA 50311
Local realty services provided by:Better Homes and Gardens Real Estate Innovations
1524 56th Street,Des Moines, IA 50311
$214,990
- 2 Beds
- 1 Baths
- 829 sq. ft.
- Single family
- Active
Listed by: alicia nadeau
Office: re/max precision
MLS#:729028
Source:IA_DMAAR
Price summary
- Price:$214,990
- Price per sq. ft.:$259.34
About this home
Move-In Ready & Beautifully Updated! This stunning home is truly turnkey from top to bottom. Inside you will find professionally refinished hardwood floors, fresh paint throughout, and a fully remodeled bathroom that perfectly blends modern style with everyday comfort. Enjoy peace of mind with a new roof, siding, windows, and a newly built deck?perfect for relaxing or entertaining. The clean, spacious basement provides a solid foundation with plenty of room for storage or future finishing. Upstairs, a versatile bonus room offers the ideal space for a home office, playroom, or additional bedroom. New electrical and plumbing systems ensure modern reliability and function throughout. Outside, you'll love the large backyard and handy storage shed for extra space and convenience. Bonus: This property may qualify for NFC financing and ION programs, offering excellent options for eligible buyers!
Don't miss your chance to own this beautifully refreshed home ready for you to move in and start making memories today. All information obtained from seller and public records.
Contact an agent
Home facts
- Year built:1941
- Listing ID #:729028
- Added:48 day(s) ago
- Updated:December 10, 2025 at 04:20 PM
Rooms and interior
- Bedrooms:2
- Total bathrooms:1
- Full bathrooms:1
- Living area:829 sq. ft.
Heating and cooling
- Cooling:Central Air
- Heating:Forced Air, Gas, Natural Gas
Structure and exterior
- Roof:Asphalt, Shingle
- Year built:1941
- Building area:829 sq. ft.
- Lot area:0.15 Acres
Utilities
- Water:Public
- Sewer:Public Sewer
Finances and disclosures
- Price:$214,990
- Price per sq. ft.:$259.34
- Tax amount:$2,245
New listings near 1524 56th Street
- New
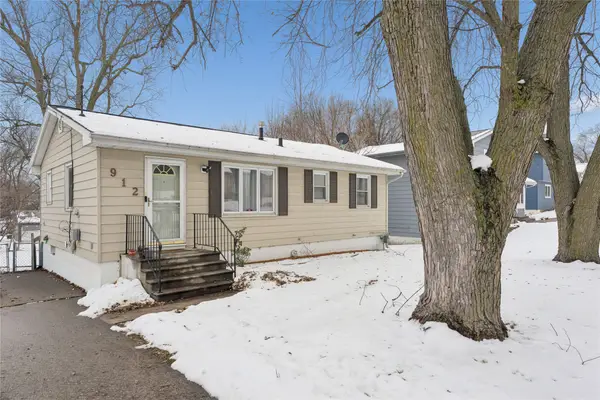 $210,000Active4 beds 1 baths840 sq. ft.
$210,000Active4 beds 1 baths840 sq. ft.912 Titus Avenue, Des Moines, IA 50315
MLS# 731521Listed by: KELLER WILLIAMS REALTY GDM - New
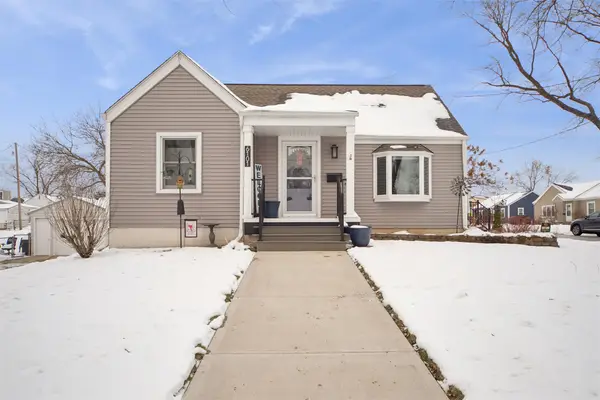 $293,500Active3 beds 2 baths1,538 sq. ft.
$293,500Active3 beds 2 baths1,538 sq. ft.6101 College Avenue, Des Moines, IA 50322
MLS# 731480Listed by: REALTY ONE GROUP IMPACT - New
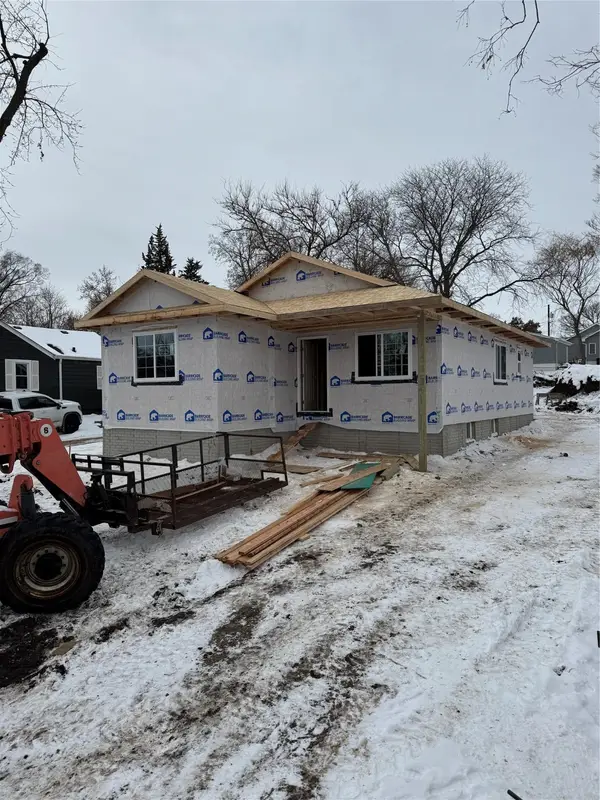 $275,000Active3 beds 2 baths1,120 sq. ft.
$275,000Active3 beds 2 baths1,120 sq. ft.4512 SW 2nd Street, Des Moines, IA 50315
MLS# 731397Listed by: MADDEN REALTY - New
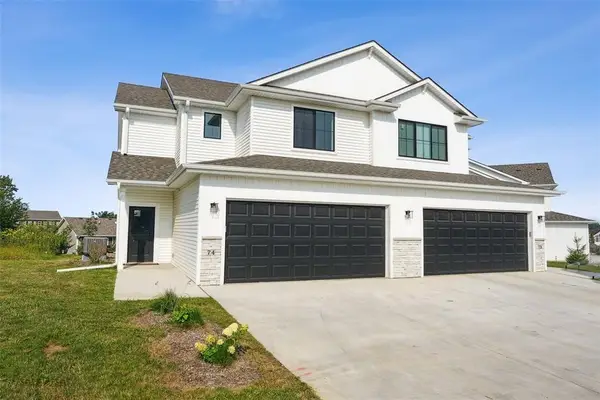 $269,900Active3 beds 3 baths1,597 sq. ft.
$269,900Active3 beds 3 baths1,597 sq. ft.7000 Lake Ridge Avenue #71, Des Moines, IA 50320
MLS# 731492Listed by: LPT REALTY, LLC - New
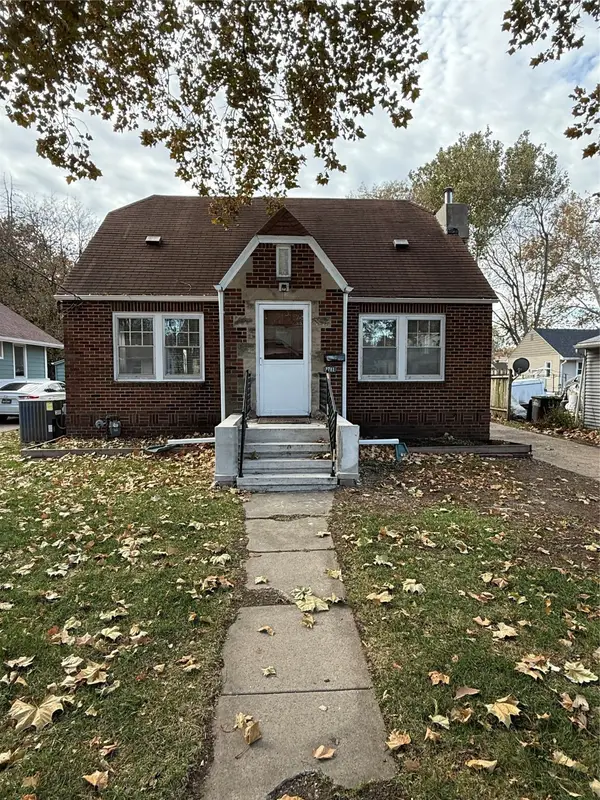 $225,000Active3 beds 1 baths1,248 sq. ft.
$225,000Active3 beds 1 baths1,248 sq. ft.2711 Des Moines Street, Des Moines, IA 50317
MLS# 731473Listed by: EXP REALTY, LLC - New
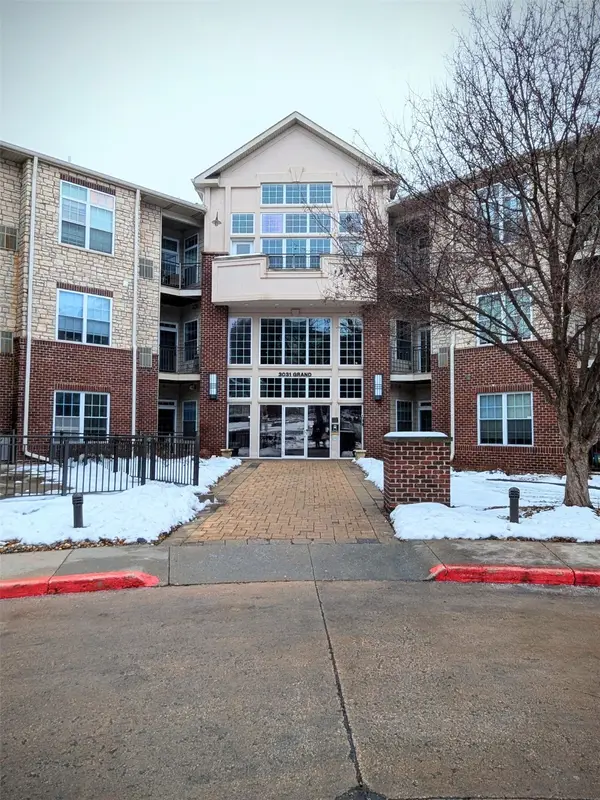 $164,000Active1 beds 1 baths790 sq. ft.
$164,000Active1 beds 1 baths790 sq. ft.3031 Grand Avenue #218, Des Moines, IA 50312
MLS# 731469Listed by: LISTWITHFREEDOM.COM - New
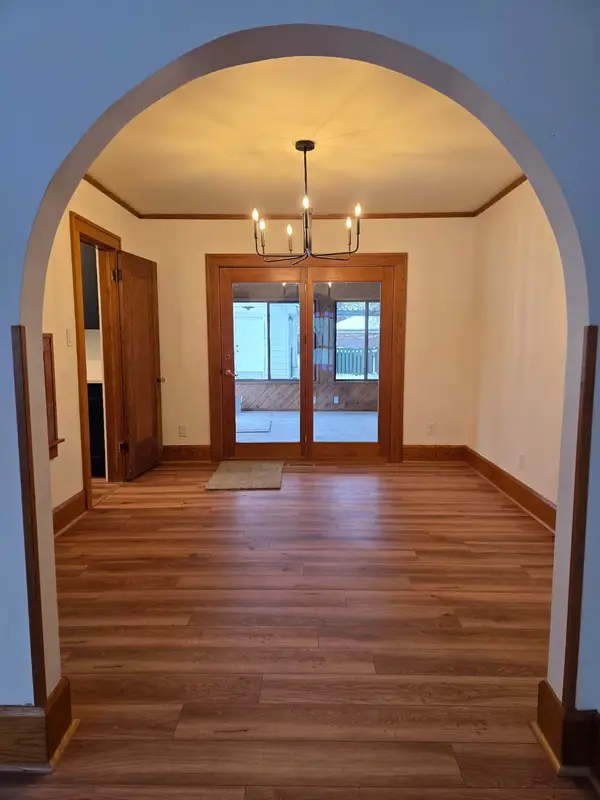 $260,000Active3 beds 2 baths1,369 sq. ft.
$260,000Active3 beds 2 baths1,369 sq. ft.3836 8th Place, Des Moines, IA 50313
MLS# 731445Listed by: RE/MAX REVOLUTION - New
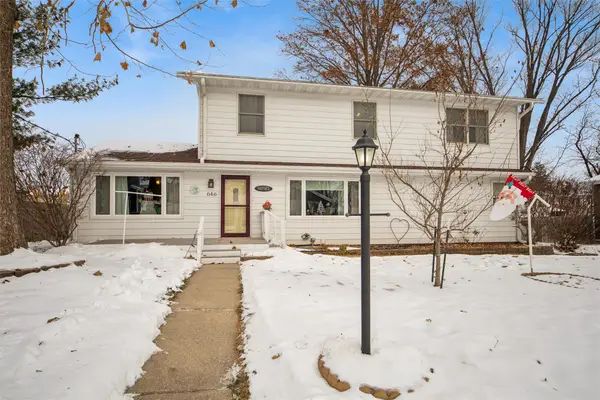 $310,000Active4 beds 4 baths2,208 sq. ft.
$310,000Active4 beds 4 baths2,208 sq. ft.646 Marlou Parkway, Des Moines, IA 50320
MLS# 731436Listed by: REALTY ONE GROUP IMPACT - New
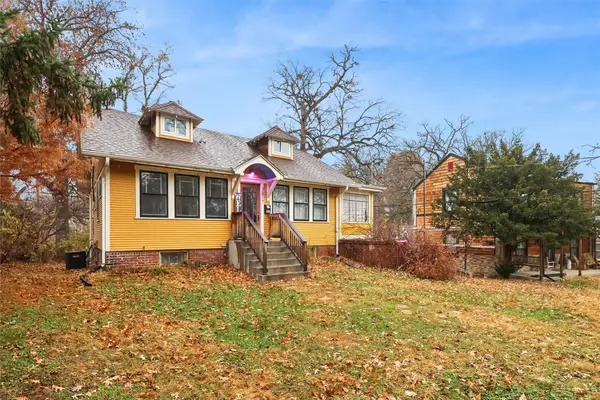 $340,000Active3 beds 3 baths1,674 sq. ft.
$340,000Active3 beds 3 baths1,674 sq. ft.3817 Lanewood Drive, Des Moines, IA 50311
MLS# 730865Listed by: REALTY ONE GROUP IMPACT - New
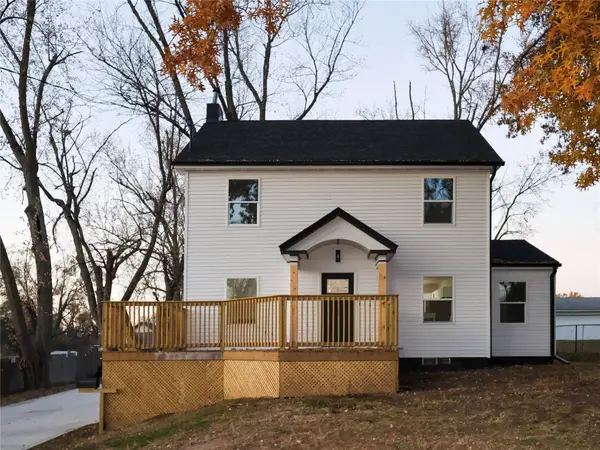 $295,000Active6 beds 2 baths2,000 sq. ft.
$295,000Active6 beds 2 baths2,000 sq. ft.355 NW Aurora Avenue, Des Moines, IA 50313
MLS# 731403Listed by: UPLIFT REALTY
